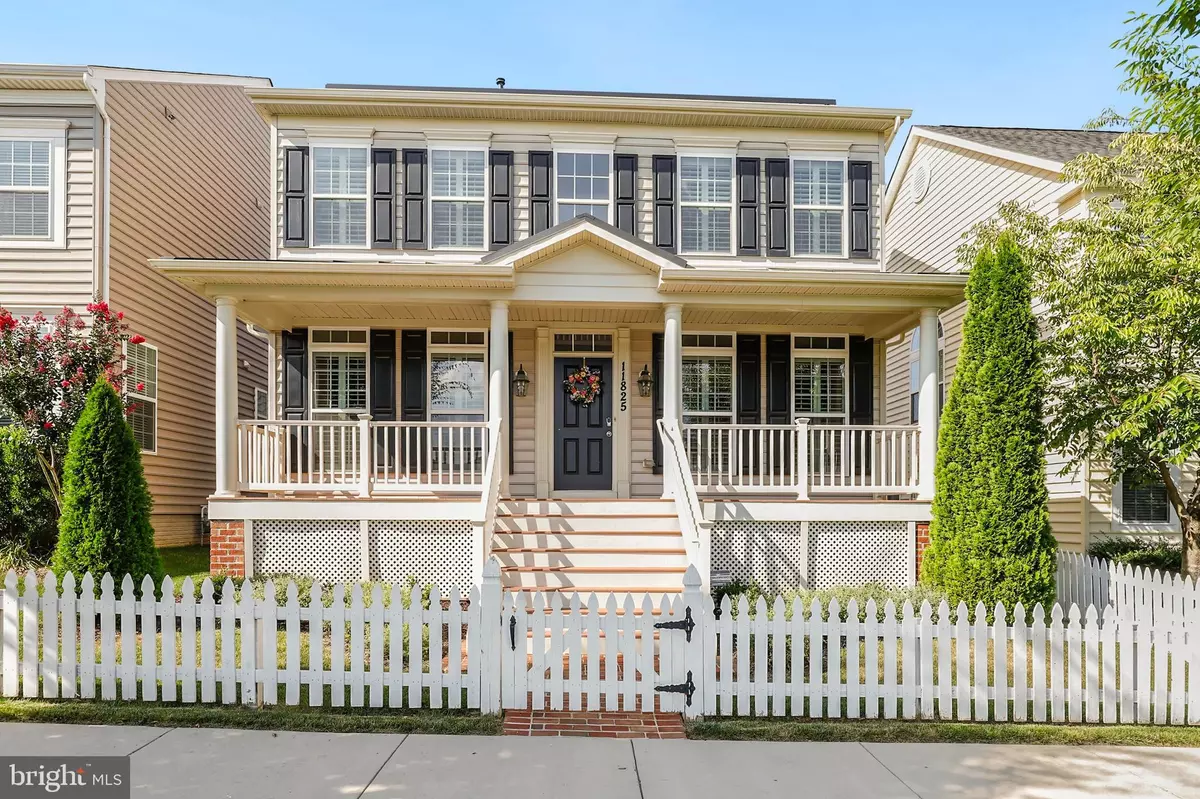$579,500
$574,500
0.9%For more information regarding the value of a property, please contact us for a free consultation.
5 Beds
4 Baths
3,782 SqFt
SOLD DATE : 10/24/2019
Key Details
Sold Price $579,500
Property Type Single Family Home
Sub Type Detached
Listing Status Sold
Purchase Type For Sale
Square Footage 3,782 sqft
Price per Sqft $153
Subdivision Arora Hills
MLS Listing ID MDMC674444
Sold Date 10/24/19
Style Colonial
Bedrooms 5
Full Baths 3
Half Baths 1
HOA Fees $83/mo
HOA Y/N Y
Abv Grd Liv Area 2,608
Originating Board BRIGHT
Year Built 2011
Annual Tax Amount $5,882
Tax Year 2019
Lot Size 4,000 Sqft
Acres 0.09
Property Description
WELCOME HOME! Immerse yourself in top-to-bottom elegance on a quiet street in Arora Hills! Immaculate 5/3.5 colonial on premium lot, front porch & white picket fence. Over $30,000 in recent upgrades. Custom finishes throughout. Crown moldings, chair railings in formal dining room. Floor-to-ceiling built-in bookcase in office. Gleaming hardwood floors throughout all levels, with ceiling fans & recessed lights galore. All windows adorned with quality plantation shutters. Beautiful remodeled open kitchen with custom 8 island, farmhouse sink, high-end stainless steel appliances, granite counters, ceramic backsplash & accent wall & six-burner cooktop. Gorgeous LR gas fireplace. Large master BR & BA boast vaulted ceilings, jacuzzi tub, double vanities & dual walk-in closets. Spacious guest BRs have full BAs with granite tops. Fully finished lower level with rec room, 5th BR, full BA & laundry room with premium front-loading washer & dryer. Dedicated mud room by rear entry that leads to sunny deck with Trex decking & fenced yard. Spacious 2-car garage with glass door supports electric car charging. Roof equipped with solar panels for energy savings. Low HOA dues cover 2 community pools! Convenient 2 blocks to Hallie Wells MS & bus stops for MCPS magnet schools. Commuter's heaven. Premium Outlets, I-270, Black Hill Regional Park are within 10-minute drive.
Location
State MD
County Montgomery
Zoning PD4
Rooms
Basement Fully Finished, Connecting Stairway, Daylight, Full, Heated, Improved, Space For Rooms, Windows
Interior
Interior Features Built-Ins, Chair Railings, Crown Moldings, Dining Area, Family Room Off Kitchen, Kitchen - Eat-In, Primary Bath(s), Recessed Lighting, Upgraded Countertops, Wood Floors, Attic, Ceiling Fan(s), Combination Kitchen/Living, Floor Plan - Open, Formal/Separate Dining Room, Kitchen - Island, Kitchen - Gourmet, Kitchen - Table Space, Soaking Tub, Sprinkler System, Stall Shower, Walk-in Closet(s), WhirlPool/HotTub, Window Treatments
Hot Water Natural Gas
Heating Forced Air
Cooling Central A/C, Ceiling Fan(s)
Flooring Ceramic Tile, Hardwood, Vinyl
Fireplaces Number 1
Fireplaces Type Equipment, Fireplace - Glass Doors, Gas/Propane, Mantel(s), Marble
Equipment Built-In Microwave, Dishwasher, Disposal, Dryer - Front Loading, Freezer, Humidifier, Icemaker, Oven - Double, Oven - Self Cleaning, Range Hood, Refrigerator, Six Burner Stove, Stainless Steel Appliances, Stove, Washer - Front Loading, Water Heater
Fireplace Y
Window Features Double Pane,Insulated,Screens
Appliance Built-In Microwave, Dishwasher, Disposal, Dryer - Front Loading, Freezer, Humidifier, Icemaker, Oven - Double, Oven - Self Cleaning, Range Hood, Refrigerator, Six Burner Stove, Stainless Steel Appliances, Stove, Washer - Front Loading, Water Heater
Heat Source Natural Gas
Laundry Lower Floor
Exterior
Exterior Feature Deck(s), Patio(s), Porch(es)
Parking Features Garage - Rear Entry, Garage Door Opener
Garage Spaces 2.0
Fence Fully, Picket
Utilities Available Under Ground, Fiber Optics Available
Amenities Available Common Grounds, Jog/Walk Path, Swimming Pool
Water Access N
View Courtyard, Street
Roof Type Shingle
Accessibility None
Porch Deck(s), Patio(s), Porch(es)
Total Parking Spaces 2
Garage Y
Building
Lot Description Backs - Open Common Area, Cleared, Landscaping, Level, Premium, Private, Rear Yard
Story 3+
Sewer Public Sewer
Water Public
Architectural Style Colonial
Level or Stories 3+
Additional Building Above Grade, Below Grade
Structure Type 9'+ Ceilings,Cathedral Ceilings,Vaulted Ceilings
New Construction N
Schools
Elementary Schools Cedar Grove
Middle Schools Hallie Wells Middle
High Schools Damascus
School District Montgomery County Public Schools
Others
HOA Fee Include Common Area Maintenance,Pool(s),Trash
Senior Community No
Tax ID 160203616112
Ownership Fee Simple
SqFt Source Assessor
Security Features Carbon Monoxide Detector(s),Security System,Smoke Detector,Sprinkler System - Indoor
Acceptable Financing Cash, Conventional, FHA, VA
Listing Terms Cash, Conventional, FHA, VA
Financing Cash,Conventional,FHA,VA
Special Listing Condition Standard
Read Less Info
Want to know what your home might be worth? Contact us for a FREE valuation!

Our team is ready to help you sell your home for the highest possible price ASAP

Bought with James L McCulloch • Pearson Smith Realty, LLC







