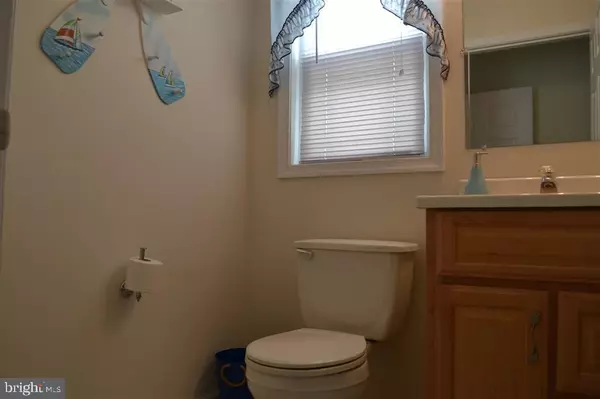$355,000
$370,000
4.1%For more information regarding the value of a property, please contact us for a free consultation.
4 Beds
4 Baths
1,800 SqFt
SOLD DATE : 10/17/2019
Key Details
Sold Price $355,000
Property Type Single Family Home
Sub Type Detached
Listing Status Sold
Purchase Type For Sale
Square Footage 1,800 sqft
Price per Sqft $197
Subdivision None Available
MLS Listing ID NJCM103462
Sold Date 10/17/19
Style Colonial
Bedrooms 4
Full Baths 3
Half Baths 1
HOA Y/N N
Abv Grd Liv Area 1,800
Originating Board BRIGHT
Year Built 2007
Annual Tax Amount $8,213
Tax Year 2019
Lot Size 3,000 Sqft
Acres 0.07
Lot Dimensions 30.00 x 100.00
Property Description
Single Family home located on the bayside of Wildwood. Easy access to enter and exit the island. First floor is a 5-car garage and storage closet. On the second level you will find open concept kitchen, dining room, living room, and half bath. A privacy door leads to two bedrooms and a full bath. On the third floor are two bedrooms (one with an en suite) and a bath. Bonus area for office space or reading nook with patio doors to the deck. Enjoy the bay breezes and ever-changing sunsets from one of two large decks found on the second and third floors. Watch the boats come and go in Schooner Island. Dual Zoned Heat/AC, Low maintenance stone back yard, and low Flood Insurance (under $500.00 annually). Walk able to many restaurants and area attractions. Owner is a NJ Real Estate Licensee. Appraisal at time of purchase (2012) indicated square foot is 2296.
Location
State NJ
County Cape May
Area Wildwood City (20514)
Zoning R-2
Rooms
Other Rooms Living Room, Dining Room, Kitchen, Laundry
Main Level Bedrooms 2
Interior
Interior Features Attic, Carpet, Ceiling Fan(s), Floor Plan - Open, Kitchen - Island, Tub Shower
Heating Forced Air, Zoned
Cooling Ceiling Fan(s), Central A/C, Zoned
Equipment Built-In Microwave, Dishwasher, Disposal, Dryer, Dryer - Gas, Oven/Range - Gas, Refrigerator, Washer
Furnishings Yes
Fireplace N
Window Features Insulated
Appliance Built-In Microwave, Dishwasher, Disposal, Dryer, Dryer - Gas, Oven/Range - Gas, Refrigerator, Washer
Heat Source Natural Gas
Exterior
Parking Features Garage Door Opener, Additional Storage Area, Inside Access, Oversized
Garage Spaces 5.0
Water Access N
View Marina
Roof Type Shingle
Accessibility None
Attached Garage 5
Total Parking Spaces 5
Garage Y
Building
Story 3+
Sewer Public Sewer
Water Public
Architectural Style Colonial
Level or Stories 3+
Additional Building Above Grade, Below Grade
New Construction N
Schools
School District Wildwood City Schools
Others
Senior Community No
Tax ID 14-00057-00010
Ownership Fee Simple
SqFt Source Assessor
Special Listing Condition Standard
Read Less Info
Want to know what your home might be worth? Contact us for a FREE valuation!

Our team is ready to help you sell your home for the highest possible price ASAP

Bought with Non Member • Non Subscribing Office







