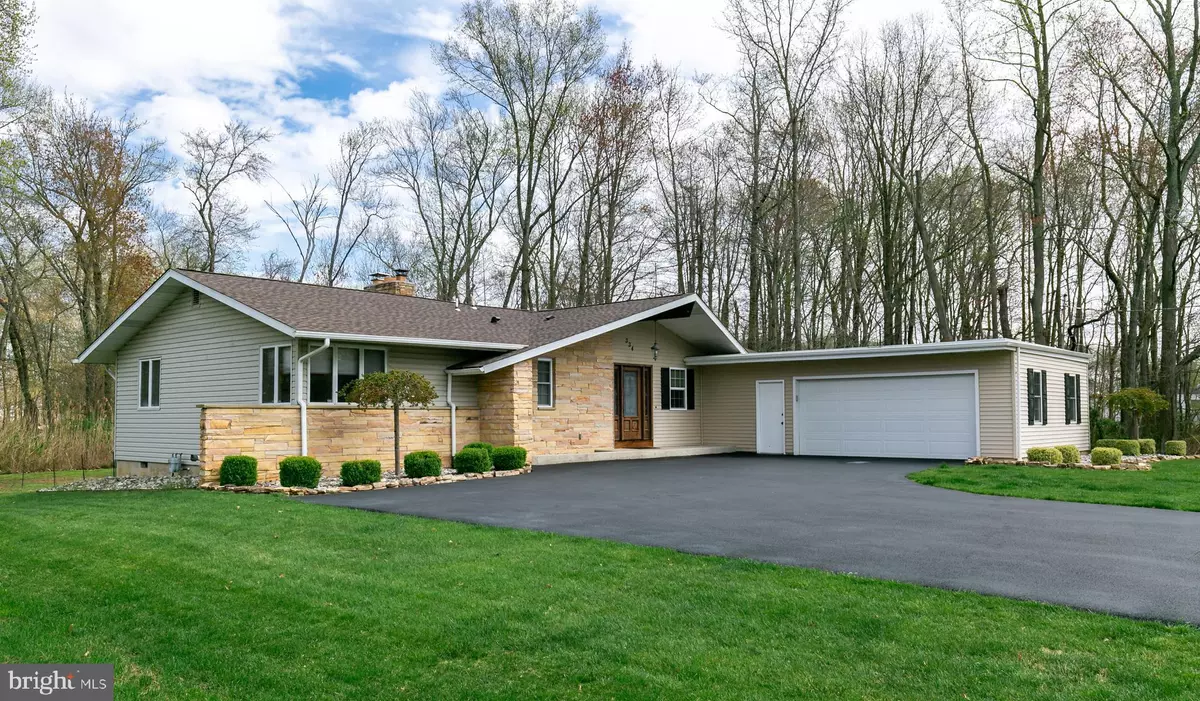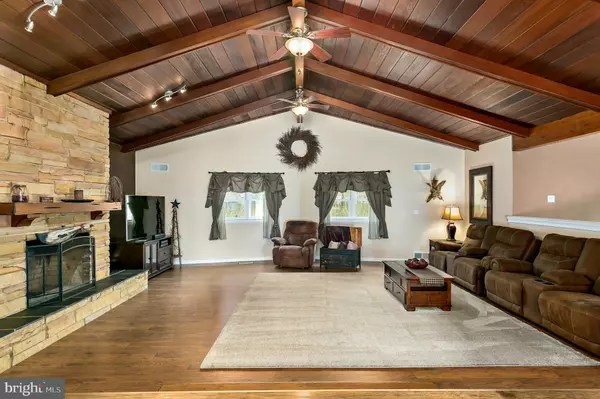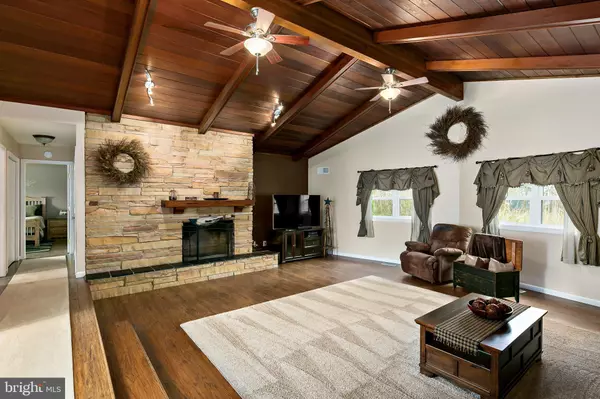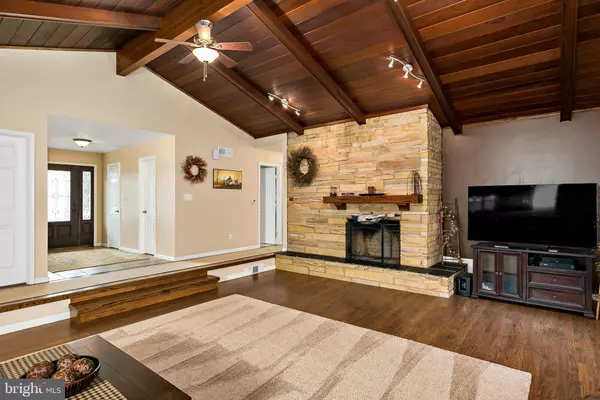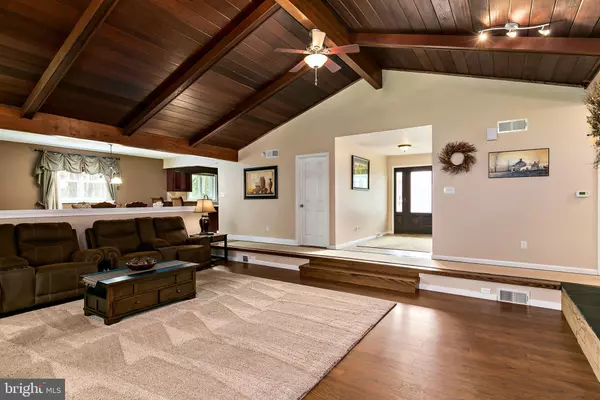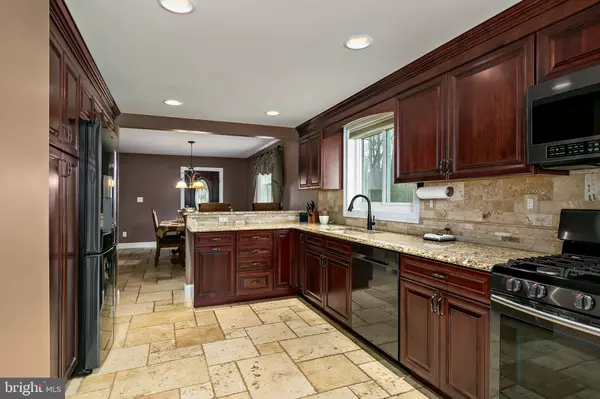$214,500
$224,900
4.6%For more information regarding the value of a property, please contact us for a free consultation.
3 Beds
2 Baths
1,835 SqFt
SOLD DATE : 09/20/2019
Key Details
Sold Price $214,500
Property Type Single Family Home
Sub Type Detached
Listing Status Sold
Purchase Type For Sale
Square Footage 1,835 sqft
Price per Sqft $116
Subdivision None Available
MLS Listing ID NJSA133674
Sold Date 09/20/19
Style Ranch/Rambler
Bedrooms 3
Full Baths 1
Half Baths 1
HOA Y/N N
Abv Grd Liv Area 1,835
Originating Board BRIGHT
Year Built 1970
Annual Tax Amount $7,678
Tax Year 2018
Lot Size 0.499 Acres
Acres 0.5
Lot Dimensions 104.00 x 209.00
Property Description
Talk about quality of upgrades and pride of ownership! One floor ranch living at its finest! IMMACULATE and no detail has been overlooked! Stunning 3 bedroom rancher almost everything is NEW! Almost 2000 square feet unheard of in a ranch style home! Walk up the oversized driveway to the updated front entry door. Enter into the foyer with gleaming white trim and porcelain tile. Take one step down into the architecturally beautiful great room (size 25x21)! Stone wood burning fireplace is gorgeous! Vaulted wood ceilings with beams sparkle, and add ceiling fans and accent lighting to round out the look. Hardwood floors throughout the home. From the amazing great room, continue to the dining room that overlooks the living room. This home has the desirable open concept in full effect! And can we discuss the AMAZING mahogany kitchen?! No expense has been spared in this high end dream kitchen every cabinet/drawer is soft close. Many sliding shelves (that are adjustable as you see fit) and plenty of panty space. And the top of the line kitchen appliances with oversized sink and gleaming GRANITE counters make this space a cook s dream. Breakfast bar--perfect for socializing when company is over. Spacious with plenty of cabinet and counter-space to whip a great meal for your guests. Attractive tile backsplash and recessed lighting puts the finishing touch on this beauty. The bathroom is BRAND NEW with double sink granite vanity. Porcelain tile floors and a gorgeous tile surround shower with attractive glass accents are second to none. This spacious and inviting bath will be an oasis of relaxation. The master bedroom is an awesome size (17x12) with large his/hers closets. The 2nd bedroom is oversized as well and large enough to fit even a king size bed! The 3rd bedroom is currently being used as an office, but can be used as a bedroom in a snap. Gas heat and central air give the finest of amentities. Windows have all been updated! ROOF and insulation are brand spanking new!!! (50 year shingles, so you are set for a very long time!) 6 month young hot water heater, capacity is larger than the standard size...hot showers for days on end! The 2 car attached garage is oversized, so plenty of storage on the built in shelves and work bench area. There is also an electric opener and touch keypad on the garage of course! New asphalt driveway lends plenty of off street parking. The front and side yards have a sprinkler system to keep that grass green all year long. Home backs to woods, so enjoy the backyard without interruption from neighbors. Almost half acre lot! (104x209) Everything has been freshly painted, and can I mention IMMACULATE with a capital I? Even better yet, the home is NOT located in a flood zone. Extra money in your pocket! The property is centrally located to 295, NJ Turnpike, Delaware Memorial Bridge. 40 minutes to Philadelphia, 1.5 hrs to Baltimore, and under 2 hours to the shore points. Homes of this perfection don't come along often, so schedule your tour to see this beauty! 24 hour notice a must for all showings.
Location
State NJ
County Salem
Area Pennsville Twp (21709)
Zoning 04
Rooms
Other Rooms Living Room, Dining Room, Primary Bedroom, Bedroom 2, Bedroom 3, Kitchen, Foyer
Main Level Bedrooms 3
Interior
Interior Features Built-Ins, Ceiling Fan(s), Crown Moldings, Dining Area, Entry Level Bedroom, Floor Plan - Open, Upgraded Countertops, Wood Floors
Hot Water Electric
Heating Forced Air, Wood Burn Stove
Cooling Central A/C
Flooring Ceramic Tile, Hardwood, Terrazzo
Fireplaces Number 1
Fireplaces Type Mantel(s), Wood
Equipment Built-In Microwave, Built-In Range, Dishwasher, Extra Refrigerator/Freezer, Refrigerator
Fireplace Y
Appliance Built-In Microwave, Built-In Range, Dishwasher, Extra Refrigerator/Freezer, Refrigerator
Heat Source Natural Gas
Exterior
Parking Features Garage - Front Entry, Garage Door Opener, Inside Access, Oversized
Garage Spaces 5.0
Water Access N
View Trees/Woods
Roof Type Shingle
Accessibility None
Attached Garage 2
Total Parking Spaces 5
Garage Y
Building
Story 1
Sewer Public Sewer
Water Public
Architectural Style Ranch/Rambler
Level or Stories 1
Additional Building Above Grade, Below Grade
New Construction N
Schools
School District Pennsville Township Public Schools
Others
Senior Community No
Tax ID 09-02208-00012
Ownership Fee Simple
SqFt Source Assessor
Acceptable Financing Cash, Conventional, FHA, VA, USDA
Listing Terms Cash, Conventional, FHA, VA, USDA
Financing Cash,Conventional,FHA,VA,USDA
Special Listing Condition Standard
Read Less Info
Want to know what your home might be worth? Contact us for a FREE valuation!

Our team is ready to help you sell your home for the highest possible price ASAP

Bought with Carol M. Smith • Mahoney Realty Pennsville, LLC


