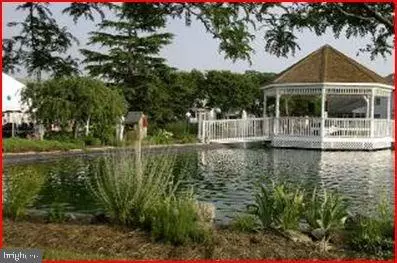$135,000
$138,885
2.8%For more information regarding the value of a property, please contact us for a free consultation.
2 Beds
2 Baths
1,089 SqFt
SOLD DATE : 09/12/2019
Key Details
Sold Price $135,000
Property Type Condo
Sub Type Condo/Co-op
Listing Status Sold
Purchase Type For Sale
Square Footage 1,089 sqft
Price per Sqft $123
Subdivision Gull Point
MLS Listing ID DESU139610
Sold Date 09/12/19
Style Other
Bedrooms 2
Full Baths 1
Half Baths 1
Condo Fees $1,005/qua
HOA Y/N N
Abv Grd Liv Area 1,089
Originating Board BRIGHT
Year Built 1994
Annual Tax Amount $704
Tax Year 2019
Property Description
WATERFRONT COMMUNITY LOWEST PRICED TOWNHOME IN A WATERFRONT COMMUNITY NEAR THE LEWES/REHOBOTH AREA MOTIVATED SELLER MOVE IN READY UNBELIEVABLE OPPORTUNITY! This Like New, Barely Used 2-Bedroom Townhome is 2 blocks to The Bay. This Townhome Features New Hardwood Laminate Floors in the Open 2 Story Foyer, Bath Powder & Laundry Room. Open Floor Plan to the Living & Dining Room w/ a Galley Kitchen, Porch & Deck. The 2nd Fl Features 2-Spacious Bedrooms & Full Bath. GULL POINT is A WATERFRONT COMMUNITY Filled with Wonderful Amenities & Lots of Green Space. Located on The Indian River Bay, GULL POINT Boasts of Its PRIVATE 80-SLIP MARINA w/BOAT RAMP ACCESS, Crabbing Pier, Gazebos, Outdoor Swimming Pool, Pool House, Playground, Walking Paths, Gardens, 2 Ponds. THIS TOWNHOME & WATERFRONT COMMUNITY Has It All! LOCATION, AMENITIES AND PRICE! TIME TO MAKE YOUR DREAM OF LIVING IN A WATERFRONT COMMUNITY A REALITY!
Location
State DE
County Sussex
Area Indian River Hundred (31008)
Zoning COUNTY
Interior
Interior Features Ceiling Fan(s), Skylight(s), Attic, Carpet, Combination Dining/Living, Dining Area, Floor Plan - Open, Pantry
Hot Water Electric
Heating Heat Pump(s)
Cooling Central A/C, Heat Pump(s)
Flooring Carpet, Hardwood, Vinyl
Equipment Dishwasher, Dryer - Electric, Exhaust Fan, Microwave, Oven/Range - Electric, Washer, Water Heater
Furnishings No
Fireplace N
Window Features Insulated,Storm
Appliance Dishwasher, Dryer - Electric, Exhaust Fan, Microwave, Oven/Range - Electric, Washer, Water Heater
Heat Source Electric
Exterior
Exterior Feature Deck(s), Porch(es), Screened
Garage Spaces 2.0
Utilities Available Cable TV Available
Amenities Available Boat Dock/Slip, Community Center, Jog/Walk Path, Marina/Marina Club, Reserved/Assigned Parking, Pier/Dock, Tot Lots/Playground, Swimming Pool, Water/Lake Privileges
Water Access Y
Roof Type Architectural Shingle
Accessibility 2+ Access Exits
Porch Deck(s), Porch(es), Screened
Total Parking Spaces 2
Garage N
Building
Lot Description Pond, Front Yard, Landscaping, Rear Yard
Story 2
Foundation Block, Crawl Space
Sewer Private Sewer
Water Private
Architectural Style Other
Level or Stories 2
Additional Building Above Grade
Structure Type Vaulted Ceilings
New Construction N
Schools
Elementary Schools Long Neck
High Schools Indian River
School District Indian River
Others
HOA Fee Include Common Area Maintenance,Ext Bldg Maint,Lawn Maintenance,Pier/Dock Maintenance,Pool(s),Road Maintenance,Trash
Senior Community No
Tax ID 234-34.00-300.00-25
Ownership Fee Simple
SqFt Source Estimated
Security Features Security Gate
Acceptable Financing Cash, Conventional, FHA, VA
Listing Terms Cash, Conventional, FHA, VA
Financing Cash,Conventional,FHA,VA
Special Listing Condition Standard
Read Less Info
Want to know what your home might be worth? Contact us for a FREE valuation!

Our team is ready to help you sell your home for the highest possible price ASAP

Bought with Mary SCHROCK • Long & Foster Real Estate, Inc.







