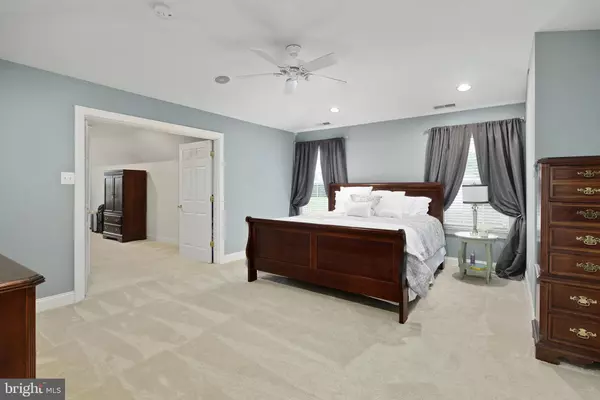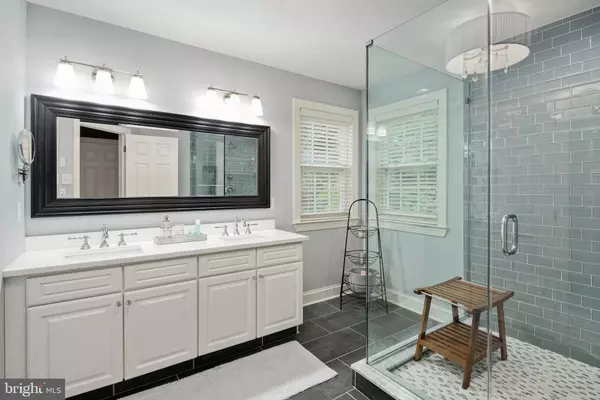$477,900
$485,000
1.5%For more information regarding the value of a property, please contact us for a free consultation.
4 Beds
4 Baths
3,436 SqFt
SOLD DATE : 09/06/2019
Key Details
Sold Price $477,900
Property Type Single Family Home
Sub Type Detached
Listing Status Sold
Purchase Type For Sale
Square Footage 3,436 sqft
Price per Sqft $139
Subdivision The Glen At Oldman
MLS Listing ID NJGL244292
Sold Date 09/06/19
Style Colonial
Bedrooms 4
Full Baths 3
Half Baths 1
HOA Y/N N
Abv Grd Liv Area 3,436
Originating Board BRIGHT
Year Built 2002
Annual Tax Amount $13,673
Tax Year 2018
Lot Size 1.500 Acres
Acres 1.5
Lot Dimensions 172 x 330 x 196 x 401
Property Description
This is the home you have been searching for! Designed for entertaining, this home and grounds reflect the lifestyle you deserve. Start dreaming up recipes you'll love preparing in the sunny gourmet kitchen. The kitchen is graced with stainless steel appliances, 42" white cabinet, wood floors, walk-in pantry, five burner gas range and gorgeous Quartz counters. Pretty details add to this fabulous kitchen like Edison bulb light fixtures and a tiled backsplash. Enjoy your first cup of coffee in spacious breakfast room with enticing views of the backyard paradise. The family room is open to the kitchen and features a soaring volume ceiling, wood floors and a spectacular wall of windows providing additional views of the lush backyard. On chilly nights, curl up in front of the cozy marble surround fireplace with a glass of wine and enjoy the good life. Holiday meals and large sit-down dinners are a pleasure in the formal dining room. Crown molding, chair molding and diagonal wood floors are the perfect backdrop for entertaining. The first-floor study can serve as an office or a fifth bedroom. This room has diagonal laid wood floors and a roomy closet. The master retreat includes a large bedroom, a gigantic sitting room/dressing room, two walk-in closets and luxurious master bathroom! The master bath has been remodeled and is graced with a huge frameless glass shower, double bowl vanity with a Quartz counter, porcelain tile floors and a beautiful crystal chandelier. The additional bedrooms are spacious with generous closet space. There are two full baths with hall access for the all bedrooms. The lush backyard will make every day feel like a vacation in a 5-star resort! Take a swim in the sparkling in-ground pool. Enjoy a barbecue with friends and family on the large composite wood deck (auto LED lights are built into the post. Don't you love that feature?) The in-ground pool is a low maintenance fiber glass pool. The grounds are lush and private and back to wetlands. This gorgeous yard has incredible resort-like landscaping and black estate fencing. This is truly your opportunity to enjoy the good life! Check out the desirable Kingsway Schools. Additional amenities include: lawn irrigation system, speakers wired into common area rooms and the master suite, lots of recess lighting, a five-year NEW septic and more! The basement has high ceilings and is a full daylight basement. Enjoy an easy commute to Philadelphia, Delaware County, Delaware, Cherry Hill, the shore and more! Great schools Great neighborhood Great home!!!! Home includes a two year warranty on stucco and an one year limited home warranty.
Location
State NJ
County Gloucester
Area Woolwich Twp (20824)
Zoning RES.
Rooms
Other Rooms Living Room, Dining Room, Primary Bedroom, Sitting Room, Bedroom 2, Bedroom 3, Bedroom 4, Kitchen, Family Room, Primary Bathroom
Basement Full, Interior Access, Poured Concrete
Interior
Interior Features Attic, Breakfast Area, Carpet, Ceiling Fan(s), Double/Dual Staircase, Family Room Off Kitchen, Floor Plan - Open, Kitchen - Gourmet, Kitchen - Island, Primary Bath(s), Pantry, Recessed Lighting, Soaking Tub, Stall Shower, Upgraded Countertops, Walk-in Closet(s), Water Treat System, Wood Floors
Heating Central, Forced Air
Cooling Ceiling Fan(s), Central A/C
Fireplaces Number 1
Fireplaces Type Gas/Propane, Mantel(s), Marble
Equipment Built-In Microwave
Fireplace Y
Window Features Double Pane,Energy Efficient,Insulated,Screens,Sliding,Vinyl Clad
Appliance Built-In Microwave
Heat Source Natural Gas
Laundry Main Floor
Exterior
Exterior Feature Deck(s), Patio(s)
Parking Features Garage - Side Entry, Inside Access
Garage Spaces 3.0
Fence Rear
Pool Fenced, In Ground, Other
Water Access N
View Trees/Woods
Roof Type Shingle
Street Surface Black Top
Accessibility None
Porch Deck(s), Patio(s)
Attached Garage 3
Total Parking Spaces 3
Garage Y
Building
Lot Description Backs to Trees, Level, Landscaping, Poolside, Trees/Wooded
Story 2
Sewer Septic Exists
Water Well
Architectural Style Colonial
Level or Stories 2
Additional Building Above Grade, Below Grade
New Construction N
Schools
Middle Schools Kingsway Regional M.S.
High Schools Kingsway Regional H.S.
School District Kingsway Regional High
Others
Senior Community No
Tax ID 24-00027 02-00015
Ownership Fee Simple
SqFt Source Assessor
Special Listing Condition Standard
Read Less Info
Want to know what your home might be worth? Contact us for a FREE valuation!

Our team is ready to help you sell your home for the highest possible price ASAP

Bought with Hollie M Dodge • RE/MAX Preferred - Mullica Hill







