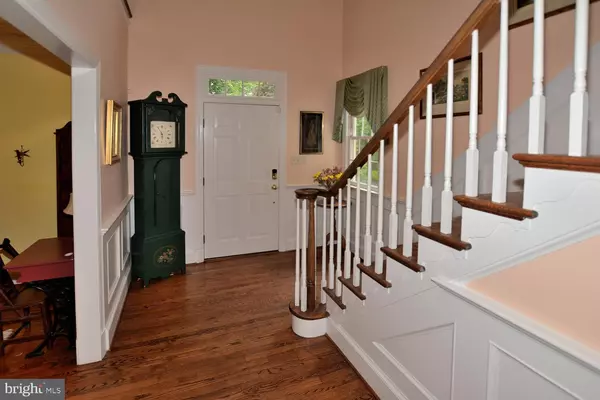$1,200,000
$1,220,000
1.6%For more information regarding the value of a property, please contact us for a free consultation.
5 Beds
6 Baths
4,106 SqFt
SOLD DATE : 08/30/2019
Key Details
Sold Price $1,200,000
Property Type Single Family Home
Sub Type Detached
Listing Status Sold
Purchase Type For Sale
Square Footage 4,106 sqft
Price per Sqft $292
Subdivision Fitz Folly Farms
MLS Listing ID VAFX1070264
Sold Date 08/30/19
Style Colonial
Bedrooms 5
Full Baths 3
Half Baths 3
HOA Y/N N
Abv Grd Liv Area 4,106
Originating Board BRIGHT
Year Built 1984
Annual Tax Amount $14,373
Tax Year 2019
Lot Size 1.869 Acres
Acres 1.87
Property Description
SECLUDED COLONIAL WITH SIDE-LOAD GARAGE, INGROUND POOL AND PANORAMIC VIEWS. WELL-PROPORTIONED ROOMS WITH GOLDEN OAK HARDWOOD FLOORS, FOUR FIREPLACES, COLONIAL MOULDINGS AND SPEAKERS THROUGHOUT INCLUDING POOLSIDE. ELEGANT LIVING ROOM, EMBASSY-SIZED DINING ROOM AND EXEC'S LIBRARY WITH FULL WALL BUILT-INS. UPGRADED KITCHEN FEATURES GRANITE COUNTERTOPS, 42" LUXOR CABINETRY WITH SOFT CLOSURES, HI-END APPLIANCES, MARBLE BACKSPLASH AND BREAKFAST AREA WITH LIGHT-CAPTURING WINDOWS AND ANDERSEN SLIDIN GLASS DOORS FOR EASY SUNDECK ACCESS. RELAXING FAMILY ROOM WITH TWIN SET OF FRENCH DOORS AND SEPARATE LAUNDRY ROOM. THE RESIDENCE CONTINUES TO THE UPPER LEVEL OFFERING FIVE BEDROOMS. THE UPSCALE MASTER SUITE AFFORDS A ROMANTIC FIREPLACE AND LAVISH SKYLIT BATH WITH DUAL SINKS, WHIRLPOOL TUB AND SEPARATE SHOWER. OF PARTICULAR IMPORTANCE, ONE OF THE BEDROOMS PROVIDES A LOFT AND POWDER ROOM, WHILE ANOTHER BEDROOM IS PERFECTLY SUITED AS A NANNY SUITE. DOWNSTAIRS, THE WALK-UP LOWER BOASTS A MEDIA AREA, GAME AREA AND ADDITIONAL POWDER ROOM. OUTSIDE, THE INGROUND POOL AND SPACIOUS SUNDECK ENJOY GORGEOUS WOODED VIEWS. PERFECT LOCATION WITH CONVENIENCE TO THE VILLAGE AS WELL AS THE BELTWAY AND TYSONS CORNER.
Location
State VA
County Fairfax
Zoning 100
Rooms
Other Rooms Living Room, Dining Room, Primary Bedroom, Bedroom 2, Bedroom 3, Bedroom 4, Bedroom 5, Kitchen, Game Room, Family Room, Basement, Library
Basement Heated, Improved, Outside Entrance, Walkout Stairs
Interior
Interior Features Built-Ins, Breakfast Area, Chair Railings, Crown Moldings, Family Room Off Kitchen, Floor Plan - Traditional, Formal/Separate Dining Room, Kitchen - Country, Kitchen - Table Space, Skylight(s), Recessed Lighting, Upgraded Countertops, Wainscotting, Walk-in Closet(s), WhirlPool/HotTub, Wood Floors
Hot Water Electric, 60+ Gallon Tank, Multi-tank
Heating Heat Pump(s), Zoned, Forced Air
Cooling Zoned, Heat Pump(s)
Flooring Hardwood
Fireplaces Number 4
Fireplaces Type Brick
Equipment Cooktop, Dishwasher, Dryer, Icemaker, Oven - Single, Refrigerator, Washer
Fireplace Y
Window Features Double Pane
Appliance Cooktop, Dishwasher, Dryer, Icemaker, Oven - Single, Refrigerator, Washer
Heat Source Electric
Laundry Main Floor
Exterior
Exterior Feature Deck(s), Patio(s)
Parking Features Garage - Side Entry
Garage Spaces 2.0
Pool In Ground
Water Access N
View Pasture, Trees/Woods
Accessibility None
Porch Deck(s), Patio(s)
Attached Garage 2
Total Parking Spaces 2
Garage Y
Building
Lot Description Backs to Trees, Cul-de-sac, Landscaping
Story 3+
Sewer Septic < # of BR
Water Well
Architectural Style Colonial
Level or Stories 3+
Additional Building Above Grade, Below Grade
Structure Type 9'+ Ceilings
New Construction N
Schools
Elementary Schools Great Falls
Middle Schools Cooper
High Schools Langley
School District Fairfax County Public Schools
Others
Senior Community No
Tax ID 0081 10 0004
Ownership Fee Simple
SqFt Source Estimated
Security Features Security System
Special Listing Condition Standard
Read Less Info
Want to know what your home might be worth? Contact us for a FREE valuation!

Our team is ready to help you sell your home for the highest possible price ASAP

Bought with John Kirby • Keller Williams Realty







