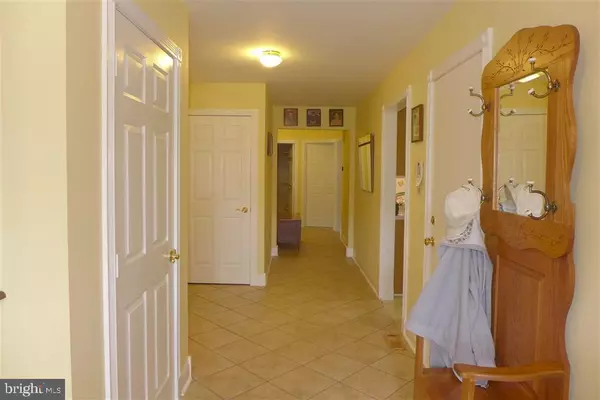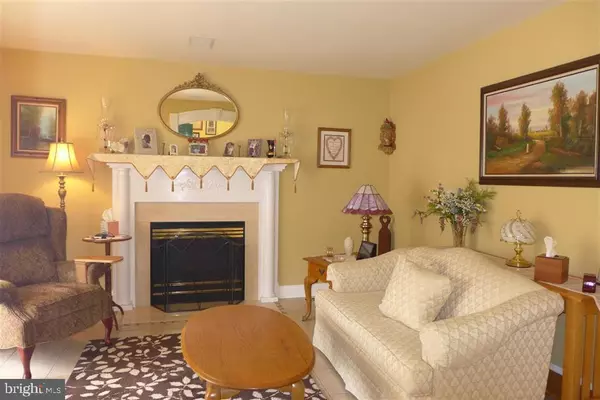$235,000
$240,000
2.1%For more information regarding the value of a property, please contact us for a free consultation.
3 Beds
3 Baths
1,656 SqFt
SOLD DATE : 08/29/2019
Key Details
Sold Price $235,000
Property Type Single Family Home
Sub Type Detached
Listing Status Sold
Purchase Type For Sale
Square Footage 1,656 sqft
Price per Sqft $141
Subdivision Misty Pines
MLS Listing ID NJAC108962
Sold Date 08/29/19
Style Ranch/Rambler
Bedrooms 3
Full Baths 2
Half Baths 1
HOA Fees $39/qua
HOA Y/N Y
Abv Grd Liv Area 1,656
Originating Board BRIGHT
Year Built 1998
Annual Tax Amount $6,605
Tax Year 2018
Lot Size 10,019 Sqft
Acres 0.23
Lot Dimensions 0.00 x 0.00
Property Description
Attention to detail is the only way to describe this property. Original owners were involved with the design from day one. From extending both the kitchen and garage footprints, to custom woodwork and adding extra closets. Wood floors in foyer and dining room with tile in Formal Living and hallway. Brand new flooring in Kitchen and Breakfast Nook area lead to sliders going to the fenced in back yard.Master Suite with new Bamboo floors in bedroom and tiled flooring in bath with a Listello in lay. Finished dry basement has a half bath and a ton of storage. Part is finished as a family room with an 8' ceiling and the other is a custom woodworking shop. New 50 year roof, solar panels, PVC fence, water heater and air conditioner all within 5 years old. With the solar being owned and not leased, electric bills are almost nothing. Awesome fenced in back yard with raised planting beds for gardening is fully irrigated. Located in the great family area of Misty Pines.
Location
State NJ
County Atlantic
Area Hamilton Twp (20112)
Zoning GA-L
Rooms
Basement Fully Finished, Heated
Main Level Bedrooms 3
Interior
Interior Features Kitchen - Island, Breakfast Area, Pantry, Attic, Dining Area, Kitchen - Eat-In
Hot Water Natural Gas
Heating Forced Air
Cooling Ceiling Fan(s), Central A/C
Flooring Tile/Brick, Carpet, Wood, Laminated
Fireplaces Number 1
Equipment Dishwasher, Dryer, Microwave, Refrigerator, Washer, Stove
Fireplace Y
Appliance Dishwasher, Dryer, Microwave, Refrigerator, Washer, Stove
Heat Source Natural Gas
Exterior
Parking Features Garage - Front Entry
Garage Spaces 2.0
Water Access N
Accessibility None
Attached Garage 2
Total Parking Spaces 2
Garage Y
Building
Story 1
Sewer Public Sewer
Water Public
Architectural Style Ranch/Rambler
Level or Stories 1
Additional Building Above Grade, Below Grade
New Construction N
Schools
School District Hamilton Township Public Schools
Others
Senior Community No
Tax ID 12-00672 03-00016
Ownership Fee Simple
SqFt Source Estimated
Acceptable Financing Conventional, FHA, VA, USDA
Listing Terms Conventional, FHA, VA, USDA
Financing Conventional,FHA,VA,USDA
Special Listing Condition Standard
Read Less Info
Want to know what your home might be worth? Contact us for a FREE valuation!

Our team is ready to help you sell your home for the highest possible price ASAP

Bought with Non Member • Non Subscribing Office







