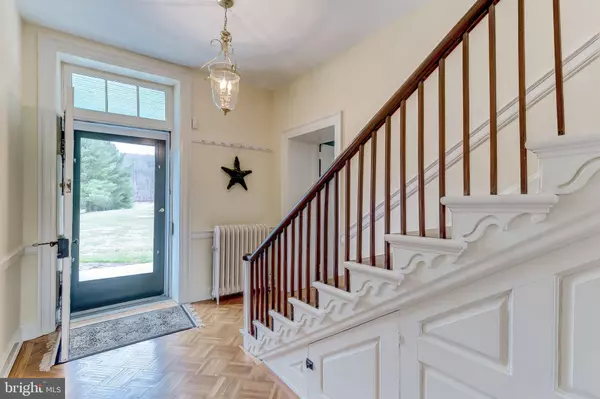$2,250,000
$2,495,000
9.8%For more information regarding the value of a property, please contact us for a free consultation.
5 Beds
5 Baths
7,147 SqFt
SOLD DATE : 08/29/2019
Key Details
Sold Price $2,250,000
Property Type Single Family Home
Sub Type Detached
Listing Status Sold
Purchase Type For Sale
Square Footage 7,147 sqft
Price per Sqft $314
Subdivision Glen Arm
MLS Listing ID MDBC451740
Sold Date 08/29/19
Style Manor
Bedrooms 5
Full Baths 4
Half Baths 1
HOA Y/N N
Abv Grd Liv Area 6,570
Originating Board BRIGHT
Year Built 1784
Annual Tax Amount $10,580
Tax Year 2018
Lot Size 36.000 Acres
Acres 36.0
Property Description
One of a kind, Federal Era Farm House built in 1823. Every part of the farm has been renovated while with modern conveniences while maintaining the historic integrity.Private, secluded and secure, this 36 acre Farm is surrounded by several hundred acres of Farm land protected in conservation. 10 minutes from Towson, 25 minutes from Baltimore City and 35 minutes from BWI airport. Limespring Farm is ideal for those looking to expose their family to outdoor life and true farm living while enjoying many outdoor activities including: Horseback riding, wing shooting, tennis, swimming, lacrosse on the regulation size field, Irrigated garden. In addition enjoy a work out and a hot tub in the work out room or shoot a game of pool in the Billiards room. All without leaving the property.
Location
State MD
County Baltimore
Zoning AGR
Direction South
Rooms
Other Rooms Living Room, Dining Room, Primary Bedroom, Bedroom 2, Bedroom 3, Bedroom 4, Bedroom 5, Kitchen, Game Room, Family Room, Library, Foyer, Mud Room
Basement Partial, Heated, Improved
Interior
Interior Features Attic, Bar, Breakfast Area, Built-Ins, Carpet, Chair Railings, Crown Moldings, Family Room Off Kitchen, Floor Plan - Traditional, Kitchen - Gourmet, Kitchen - Island, Primary Bath(s), Upgraded Countertops, Water Treat System, Wood Floors, Wood Stove
Hot Water Multi-tank, Oil, Electric
Heating Hot Water, Forced Air
Cooling Central A/C, Zoned
Flooring Hardwood, Carpet, Tile/Brick
Fireplaces Number 3
Fireplaces Type Mantel(s), Wood
Equipment Cooktop, Dishwasher, Disposal, Dryer, Freezer, Oven - Double, Oven/Range - Gas, Refrigerator, Washer
Fireplace Y
Appliance Cooktop, Dishwasher, Disposal, Dryer, Freezer, Oven - Double, Oven/Range - Gas, Refrigerator, Washer
Heat Source Oil, Electric
Laundry Main Floor, Upper Floor
Exterior
Exterior Feature Patio(s), Porch(es)
Fence Board
Utilities Available Cable TV
Water Access N
View Creek/Stream, Garden/Lawn, Scenic Vista, Pasture
Roof Type Shake,Metal,Rubber
Accessibility None
Porch Patio(s), Porch(es)
Garage N
Building
Lot Description Stream/Creek
Story 3+
Foundation Crawl Space
Sewer Septic Exists
Water Well, Conditioner
Architectural Style Manor
Level or Stories 3+
Additional Building Above Grade, Below Grade
Structure Type Plaster Walls
New Construction N
Schools
Elementary Schools Carroll Manor
Middle Schools Cockeysville
High Schools Loch Raven
School District Baltimore County Public Schools
Others
Senior Community No
Tax ID 04111103067676
Ownership Fee Simple
SqFt Source Estimated
Security Features Electric Alarm
Horse Property Y
Horse Feature Paddock, Riding Ring, Stable(s)
Special Listing Condition Standard
Read Less Info
Want to know what your home might be worth? Contact us for a FREE valuation!

Our team is ready to help you sell your home for the highest possible price ASAP

Bought with Anthony Raymond Mezzatesta Jr. • RE/MAX Preferred







