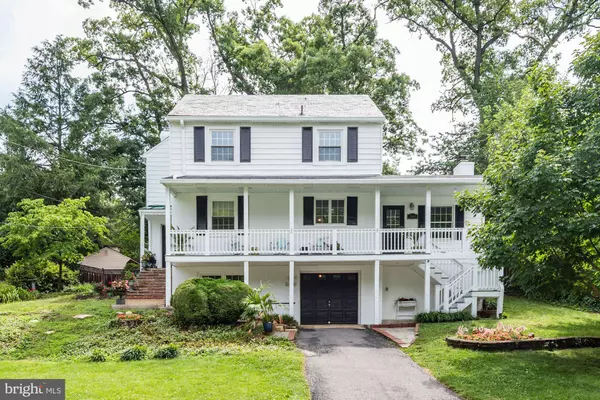$985,000
$999,000
1.4%For more information regarding the value of a property, please contact us for a free consultation.
5 Beds
4 Baths
2,708 SqFt
SOLD DATE : 08/22/2019
Key Details
Sold Price $985,000
Property Type Single Family Home
Sub Type Detached
Listing Status Sold
Purchase Type For Sale
Square Footage 2,708 sqft
Price per Sqft $363
Subdivision Braddock Heights
MLS Listing ID VAAX236936
Sold Date 08/22/19
Style Traditional
Bedrooms 5
Full Baths 2
Half Baths 2
HOA Y/N N
Abv Grd Liv Area 2,146
Originating Board BRIGHT
Year Built 1939
Annual Tax Amount $10,654
Tax Year 2018
Lot Size 0.307 Acres
Acres 0.31
Property Description
This beautiful home, with a ton of charm and lots of character, has undergone numerous improvements and renovations since 2017, such as refinished hardwood floors on main levels, kitchen update, bathroom remodels, and fresh painting throughout. With curb appeal galore and a wide front porch, this exceptional home has retained its charm and is a unique property which was custom-built and remained in one family for 3 generations. Situated on a rare double lot, this home offers plenty of space. Cooking will be a joy in the large open kitchen with newly updated countertops, second sink for food prep and a new eat-at counter. Guests will gather in the family room located just off the kitchen and with glass doors leading to the big backyard. Continuing on the main level, there's a separate formal living room and dining room as well as a stone-floored sunroom. The sunroom is enclosed and, with just a small portable heater, remains cozy year-round. A great spot to enjoy morning coffee or a glass of wine in the evenings.On the upper level, there's a beautiful landing, four spacious bedrooms and two full baths. As in the rest of the home, there are gorgeous heart of pine wood floors. Other great features include: two wood burning fireplaces, natural light from large windows, extra storage space in two separate attics, powder room on main level and basement, 1 car garage, fully fenced backyard, shed, ceiling fans throughout the home, tankless water heater, designer paint/wallpaper, separate basement storage room and large patio area. The above-ground lower level offers a 5th bedroom/ study, playroom as well as garage and a large unfinished area with plenty of potential for reconfiguration. This house sits high above street level with a rare, private .3 acre back yard.Location is fantastic. Living in Alexandria's North Ridge is like living in a small town. There's a strong sense of community and neighbors look out for one another. There are plenty of award-winning schools as well as parks and playgrounds. Close to all the parks, shops and restaurants in Old Town, Del Ray and DC.
Location
State VA
County Alexandria City
Zoning R 8
Rooms
Other Rooms Living Room, Dining Room, Primary Bedroom, Bedroom 2, Bedroom 3, Bedroom 4, Kitchen, Family Room, Laundry, Attic, Additional Bedroom
Basement Garage Access, Connecting Stairway, Drainage System, Heated, Improved, Outside Entrance, Walkout Level, Windows
Interior
Interior Features Attic, Family Room Off Kitchen, Formal/Separate Dining Room, Primary Bath(s), Ceiling Fan(s)
Hot Water Natural Gas
Heating Radiator
Cooling Central A/C
Flooring Wood
Fireplaces Number 2
Fireplaces Type Wood
Equipment Dishwasher, Disposal, Dryer, Washer, Stove, Refrigerator, Icemaker
Fireplace Y
Appliance Dishwasher, Disposal, Dryer, Washer, Stove, Refrigerator, Icemaker
Heat Source Natural Gas
Laundry Lower Floor
Exterior
Parking Features Garage - Front Entry, Basement Garage
Garage Spaces 1.0
Water Access N
Accessibility None
Attached Garage 1
Total Parking Spaces 1
Garage Y
Building
Story 3+
Sewer Public Sewer
Water Public
Architectural Style Traditional
Level or Stories 3+
Additional Building Above Grade, Below Grade
New Construction N
Schools
School District Alexandria City Public Schools
Others
Senior Community No
Tax ID 023.03-15-20
Ownership Fee Simple
SqFt Source Assessor
Special Listing Condition Standard
Read Less Info
Want to know what your home might be worth? Contact us for a FREE valuation!

Our team is ready to help you sell your home for the highest possible price ASAP

Bought with Anthony P Cammarota • RE/MAX Distinctive Real Estate, Inc.







