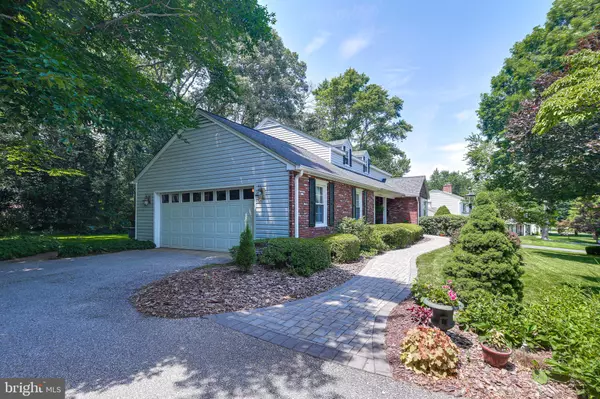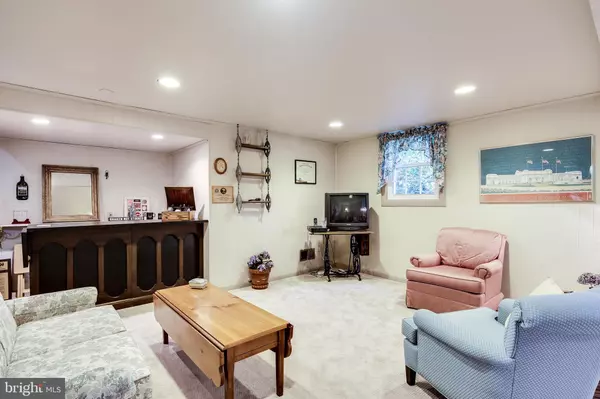$629,000
$629,000
For more information regarding the value of a property, please contact us for a free consultation.
4 Beds
3 Baths
2,938 SqFt
SOLD DATE : 08/21/2019
Key Details
Sold Price $629,000
Property Type Single Family Home
Sub Type Detached
Listing Status Sold
Purchase Type For Sale
Square Footage 2,938 sqft
Price per Sqft $214
Subdivision Chartwell On The Severn
MLS Listing ID MDAA404584
Sold Date 08/21/19
Style Colonial
Bedrooms 4
Full Baths 2
Half Baths 1
HOA Y/N N
Abv Grd Liv Area 2,384
Originating Board BRIGHT
Year Built 1971
Annual Tax Amount $6,001
Tax Year 2018
Lot Size 0.413 Acres
Acres 0.41
Property Description
Meticulous, turn-key 4BR home tucked away on a quiet cul-de-sac in the heart of sought after Chartwell. Featuring HW floors throughout main level, Kitchen with eat-in area opening to family room with wood burning fireplace and much more! Basement provides extra living space and tons of storage. Upstairs 4 generous bedrooms including master with en suite & walk-in closet & large shared full bath with double vanities. Step outdoors onto stunning screened in porch overlooking large, private yard and backing to trees. Severna Park Schools & convenient to major routes. Welcome Home!
Location
State MD
County Anne Arundel
Zoning R2
Rooms
Basement Full, Connecting Stairway, Improved, Interior Access, Partially Finished, Rough Bath Plumb, Windows
Interior
Interior Features Breakfast Area, Built-Ins, Combination Kitchen/Dining, Combination Kitchen/Living, Chair Railings, Dining Area, Family Room Off Kitchen, Floor Plan - Traditional, Formal/Separate Dining Room, Kitchen - Eat-In, Kitchen - Table Space, Primary Bath(s), Stall Shower, Upgraded Countertops, Walk-in Closet(s), Window Treatments, Wood Floors, Recessed Lighting
Heating Forced Air
Cooling Central A/C
Flooring Hardwood, Ceramic Tile, Carpet
Fireplaces Number 1
Fireplaces Type Brick, Fireplace - Glass Doors, Mantel(s)
Equipment Built-In Microwave, Dishwasher, Dryer, Exhaust Fan, Oven/Range - Electric, Refrigerator, Washer, Water Heater
Fireplace Y
Appliance Built-In Microwave, Dishwasher, Dryer, Exhaust Fan, Oven/Range - Electric, Refrigerator, Washer, Water Heater
Heat Source Natural Gas
Laundry Basement
Exterior
Exterior Feature Patio(s), Deck(s), Porch(es), Screened
Parking Features Garage - Side Entry, Garage Door Opener, Inside Access
Garage Spaces 4.0
Water Access N
View Garden/Lawn
Accessibility Other
Porch Patio(s), Deck(s), Porch(es), Screened
Attached Garage 2
Total Parking Spaces 4
Garage Y
Building
Lot Description Cul-de-sac, Landscaping, No Thru Street, Partly Wooded, Premium
Story 3+
Sewer On Site Septic
Water Public
Architectural Style Colonial
Level or Stories 3+
Additional Building Above Grade, Below Grade
New Construction N
Schools
Elementary Schools Benfield
Middle Schools Severna Park
High Schools Severna Park
School District Anne Arundel County Public Schools
Others
Senior Community No
Tax ID 020318023416500
Ownership Fee Simple
SqFt Source Assessor
Security Features Carbon Monoxide Detector(s),Security System,Smoke Detector
Special Listing Condition Standard
Read Less Info
Want to know what your home might be worth? Contact us for a FREE valuation!

Our team is ready to help you sell your home for the highest possible price ASAP

Bought with Frank J Taglienti • Berkshire Hathaway HomeServices PenFed Realty







