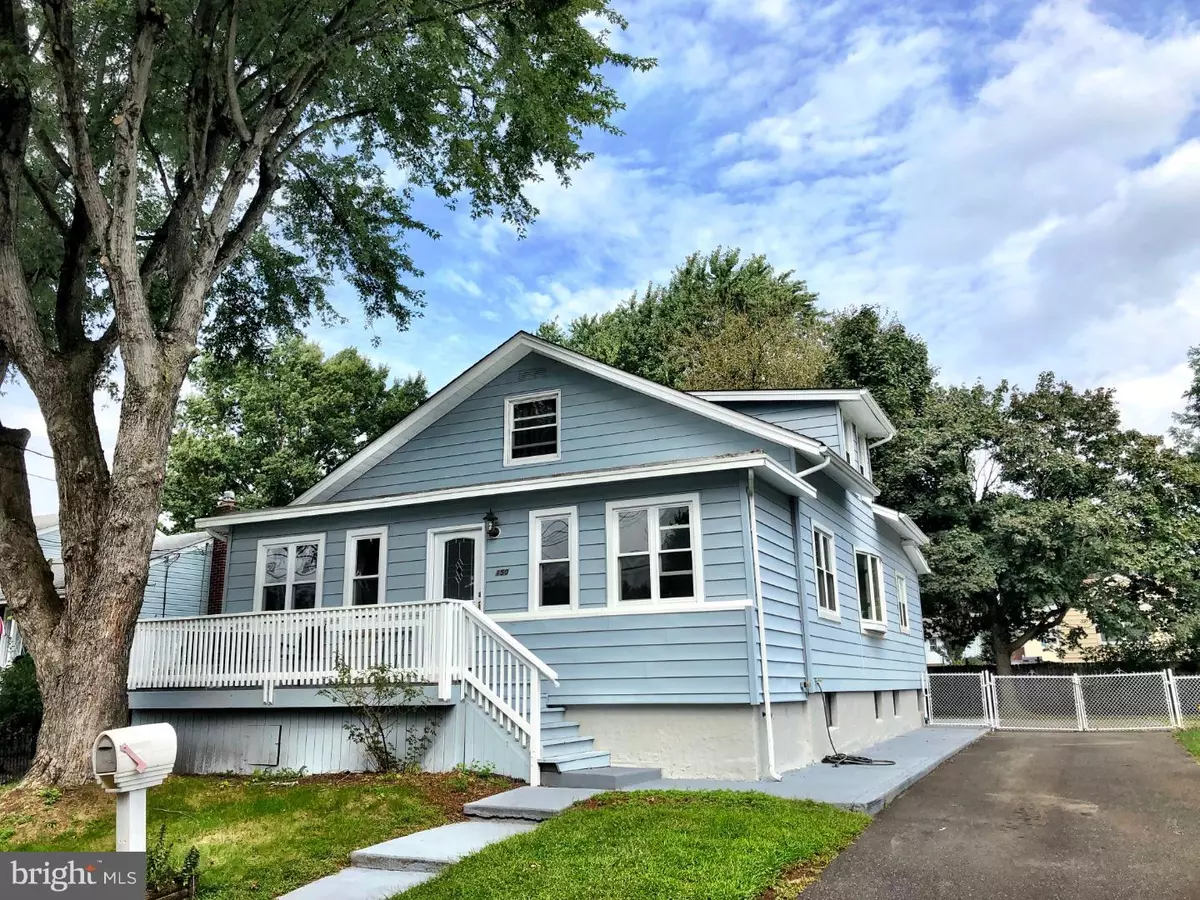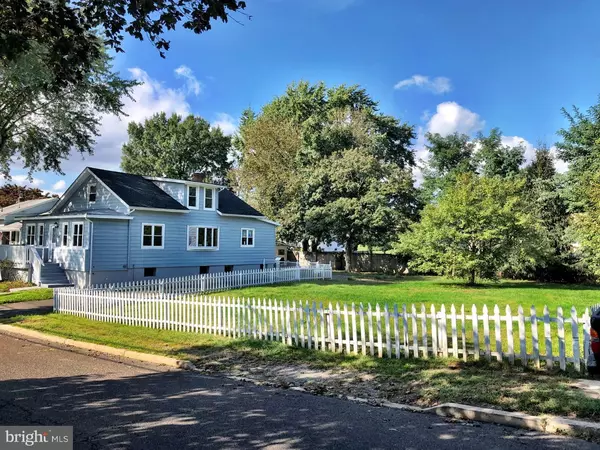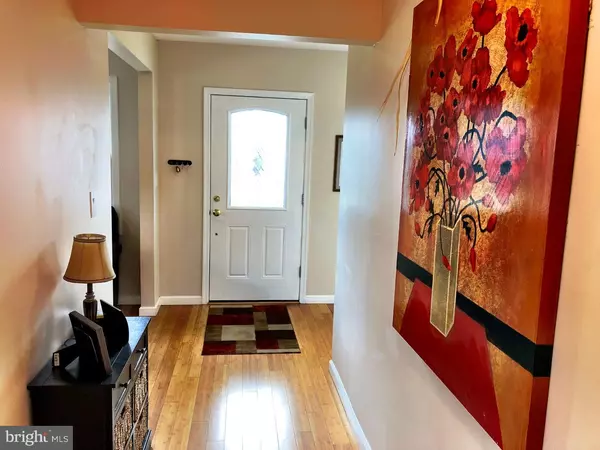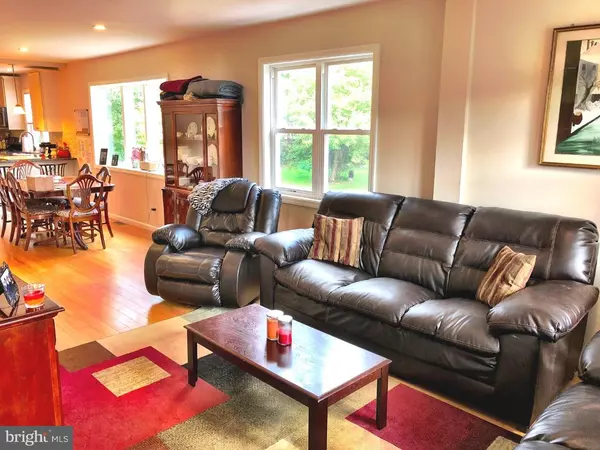$300,000
$310,000
3.2%For more information regarding the value of a property, please contact us for a free consultation.
5 Beds
3 Baths
1,404 SqFt
SOLD DATE : 08/02/2019
Key Details
Sold Price $300,000
Property Type Single Family Home
Sub Type Detached
Listing Status Sold
Purchase Type For Sale
Square Footage 1,404 sqft
Price per Sqft $213
Subdivision Colonial Manor
MLS Listing ID 1008342772
Sold Date 08/02/19
Style Other
Bedrooms 5
Full Baths 3
HOA Y/N N
Abv Grd Liv Area 1,404
Originating Board TREND
Year Built 1940
Annual Tax Amount $6,918
Tax Year 2018
Lot Size 0.275 Acres
Acres 0.28
Lot Dimensions 120X100
Property Description
Nothing to do but pack your bags and move right in! This entire 5 bedroom, 3 full bath home was rehabbed in 2014. You will be in awe when you enter the foyer and see the beautiful, gleaming bamboo flooring throughout this entire house. The main floor features an open feel with 9 ft ceilings and comfortable layout. The nice sized living room/dining room combination offers plenty of light and space for entertaining. The gorgeous kitchen features granite counter tops, marble back splash and large area for counter seating. The main floor also features the master bedroom with it's own full bath and walk in closet. Also a 2nd bedroom and full bath round out this spacious main level. Beautiful neutral colors throughout. Upstairs you will find 3 more bedrooms and another full bath with laundry hookups. This home has a large unfinished basement with bilco door and ample ceiling height just waiting to be finished! Outside there is a large shed and patio for entertaining, also a huge yard which extends the entire right side of this home. This gorgeous home is filled with sunny, wonderful light! Newer roof, windows, electric, heating and cooling systems. You will be impressed with this amazing home!
Location
State NJ
County Mercer
Area Hamilton Twp (21103)
Zoning RES
Rooms
Other Rooms Living Room, Dining Room, Primary Bedroom, Bedroom 2, Bedroom 3, Kitchen, Bedroom 1, Other
Basement Full, Unfinished
Main Level Bedrooms 2
Interior
Interior Features Kitchen - Eat-In
Hot Water Natural Gas
Heating Forced Air
Cooling Central A/C
Fireplace N
Heat Source Natural Gas
Laundry Upper Floor
Exterior
Water Access N
Accessibility None
Garage N
Building
Story 2
Sewer Public Sewer
Water Public
Architectural Style Other
Level or Stories 2
Additional Building Above Grade
New Construction N
Schools
School District Hamilton Township
Others
Senior Community No
Tax ID 03-02499-00027
Ownership Fee Simple
SqFt Source Assessor
Special Listing Condition Standard
Read Less Info
Want to know what your home might be worth? Contact us for a FREE valuation!

Our team is ready to help you sell your home for the highest possible price ASAP

Bought with Cynthia G Duvin • BHHS Fox & Roach Robbinsville RE







