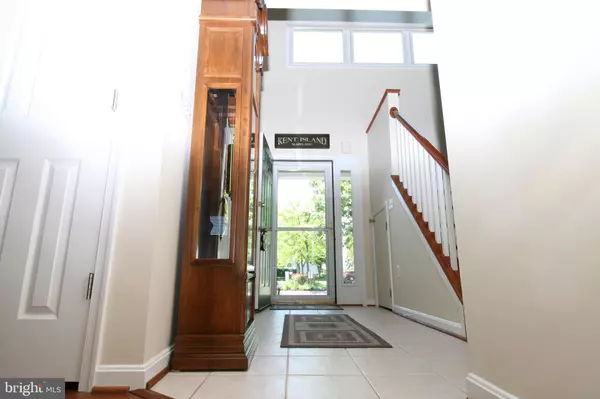$425,000
$429,900
1.1%For more information regarding the value of a property, please contact us for a free consultation.
3 Beds
4 Baths
2,076 SqFt
SOLD DATE : 08/05/2019
Key Details
Sold Price $425,000
Property Type Condo
Sub Type Condo/Co-op
Listing Status Sold
Purchase Type For Sale
Square Footage 2,076 sqft
Price per Sqft $204
Subdivision Bayside
MLS Listing ID MDQA139864
Sold Date 08/05/19
Style Contemporary,Villa
Bedrooms 3
Full Baths 3
Half Baths 1
Condo Fees $303/mo
HOA Y/N N
Abv Grd Liv Area 2,076
Originating Board BRIGHT
Year Built 2001
Annual Tax Amount $3,605
Tax Year 2019
Property Description
Sold in 43 days! VILLA-most popular model! SPOTLESS! Premier location! WATER VIEWS of Chester River/Castle Marina! Year-round SUNRISE VIEWS! Relax on your deck & watch the boats on the Chester River & Castle Marina!DRAMATIC 3-story foyer is BREATH TAKING! 2 MBR suites! GOURMET kitchen -GRANITE,ss appli,pantry,wall/convection oven.GAS FP has entire wall of blt-ins! FABULOUS great room w/crown molding. HUGE MBR suite w/dbl.sinks,shower stall, jacuzzi,W-I closet.2 decks overlooking WATER! Spacious LOFT = 3rd bed/office/den/gym + 2 W-I closets.2-zone heating. Incl. freezer in garage.Pool/hot tub,tennis,volleyball,clubhouse w/gym,party room.Walk to 2 restaurants (Cafe Sado & the Pour House) & Cross Island Trail - biking,walking,jogging! Lots of storage! WARRANTY! The good life!!
Location
State MD
County Queen Annes
Zoning UR
Direction Northeast
Rooms
Other Rooms Living Room, Dining Room, Primary Bedroom, Bedroom 2, Bedroom 3, Kitchen, Foyer, Laundry
Interior
Interior Features Combination Dining/Living, Primary Bath(s), Crown Moldings, Window Treatments, Upgraded Countertops, Floor Plan - Open, Wood Floors, Kitchen - Gourmet, Dining Area, Ceiling Fan(s), Carpet, Built-Ins, Kitchen - Island, Recessed Lighting, Sprinkler System, Stall Shower, Walk-in Closet(s), WhirlPool/HotTub, Pantry, Skylight(s)
Hot Water Electric
Heating Heat Pump(s)
Cooling Heat Pump(s)
Flooring Laminated, Carpet, Ceramic Tile
Fireplaces Number 1
Fireplaces Type Fireplace - Glass Doors, Mantel(s)
Equipment Cooktop, Dishwasher, Dryer, Exhaust Fan, Icemaker, Microwave, Oven - Self Cleaning, Oven/Range - Electric, Refrigerator, Washer, Built-In Microwave, Disposal, Freezer, Oven - Wall, Stainless Steel Appliances, Stove, Water Heater, Built-In Range
Furnishings No
Fireplace Y
Appliance Cooktop, Dishwasher, Dryer, Exhaust Fan, Icemaker, Microwave, Oven - Self Cleaning, Oven/Range - Electric, Refrigerator, Washer, Built-In Microwave, Disposal, Freezer, Oven - Wall, Stainless Steel Appliances, Stove, Water Heater, Built-In Range
Heat Source Electric
Laundry Upper Floor, Washer In Unit, Dryer In Unit
Exterior
Exterior Feature Deck(s)
Parking Features Garage - Front Entry, Garage Door Opener
Garage Spaces 1.0
Utilities Available Cable TV Available
Amenities Available Club House, Common Grounds, Exercise Room, Party Room, Pool - Outdoor, Swimming Pool, Tennis Courts, Community Center, Hot tub
Water Access N
View Water
Roof Type Asbestos Shingle
Accessibility None
Porch Deck(s)
Attached Garage 1
Total Parking Spaces 1
Garage Y
Building
Lot Description Landscaping, Level
Story 3+
Sewer Public Sewer
Water Public
Architectural Style Contemporary, Villa
Level or Stories 3+
Additional Building Above Grade
New Construction N
Schools
School District Queen Anne'S County Public Schools
Others
Pets Allowed Y
HOA Fee Include Lawn Care Front,Lawn Care Rear,Lawn Care Side,Lawn Maintenance,Management,Insurance,Pool(s),Reserve Funds,Snow Removal,Trash
Senior Community No
Tax ID 04-116526
Ownership Condominium
Horse Property N
Special Listing Condition Standard
Pets Allowed Number Limit
Read Less Info
Want to know what your home might be worth? Contact us for a FREE valuation!

Our team is ready to help you sell your home for the highest possible price ASAP

Bought with Jennifer S Chaney • Chaney Homes, LLC







