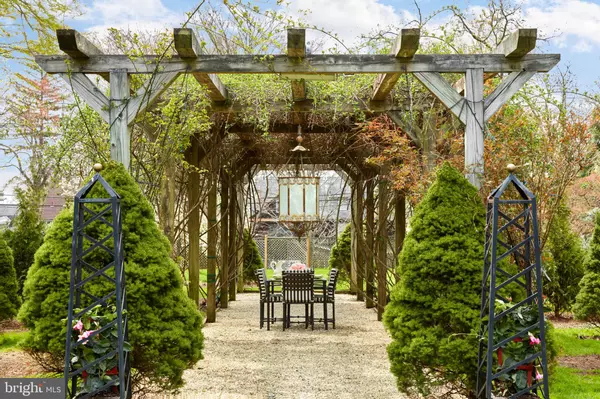$1,750,000
$1,895,000
7.7%For more information regarding the value of a property, please contact us for a free consultation.
6 Beds
5 Baths
5,720 SqFt
SOLD DATE : 07/30/2019
Key Details
Sold Price $1,750,000
Property Type Single Family Home
Sub Type Detached
Listing Status Sold
Purchase Type For Sale
Square Footage 5,720 sqft
Price per Sqft $305
Subdivision None Available
MLS Listing ID PAMC608556
Sold Date 07/30/19
Style Colonial
Bedrooms 6
Full Baths 4
Half Baths 1
HOA Y/N N
Abv Grd Liv Area 5,720
Originating Board BRIGHT
Year Built 1900
Annual Tax Amount $19,546
Tax Year 2020
Lot Size 1.435 Acres
Acres 1.43
Lot Dimensions 125.00 x 0.00
Property Description
Imagine a gorgeous 112-year-old Georgian stone manor on nearly an acre & a half of beautifully landscaped grounds with colorful gardens, mature trees, and a picture-perfect pool and terrace for entertaining with a resort-like feel just minutes from Center City. Welcome to Longfield. This home is a one-of-a-kind stunner, full of lovely surprises around every turn. Enter through the front door & classic mirrored French doors into an airy foyer with big windows & doors straight through to the terrace. Large formal Living Room with mirrored wall and fantastic gas fireplace. Spacious Sun Room, full of light, complete w/ a second gas fireplace. Magnificent Dining Room with moldings, large gas fireplace, large window, and mirrored doors to the terrace & Butler's Pantry. Gourmet kitchen recently updated with well-sized eat-in area that has a gorgeous bay window with seating, large window, and a door to the adorable rear porch. Up the grand center staircase, you'll find the Master Bedroom with tons of light, deep sill windows and 4 sets of mirrored French closet doors. The Master Bathroom has 2 marble sinks, a large jetted tub, and a steam shower. Library has a wood-burning fireplace and is full of custom wood built-ins. A second office or bedroom is down the hall with a large bay window, and at the end of the hall is another light-filled bedroom with views of the yard. A second full bath with double sinks and glass shower completes the 2nd floor. On the 3rd floor, you'll find a surprising amount of space! 3 wonderful bedrooms and 2 full bathrooms make for a fantastic guest area or a place for teenagers to stretch out. 2 of the Bedrooms have vaulted ceilings w/ exposed beams. The basement of this home is quite large, with a wine cellar that holds over 1,000 bottles & tasting area, finished playroom/gym/dance studio with a wall of mirrored glass for budding ballerinas, large unfinished storage space with stairs to outside, and a wall of storage closets. But as if this beautiful house weren't stunning enough, the outdoor space is an entertainer's paradise. An exquisite slate terrace stretches the entire length of the house & leads to a picture-perfect pool. Great for your kids, family and friends to create memories! A long trellis area is set up for dining under the stars, and the rest of the 1.43 acres is plenty large enough for an event tent. The magnificent hidden gardens offer private outdoor living. There's no limit to the entertaining for family and friends that can be done on this property from a giant grass field to play baseball, to a huge trampoline to bounce on and many other places for children and dogs to play hide and seek and explore in a fully fenced in yard. Plus the interior is freshly painted! 2-Car detached Garage has newer slate roof and plenty of additional storage area. In renowned Lower Merion School District, walking distance to 4th best elementary school in the State, 3 walking blocks to Merion train station with a 12 minute ride to Center City.
Location
State PA
County Montgomery
Area Lower Merion Twp (10640)
Zoning R2
Rooms
Basement Full, Partially Finished
Interior
Interior Features Breakfast Area, Built-Ins, Butlers Pantry, Carpet, Crown Moldings, Dining Area, Floor Plan - Traditional, Kitchen - Eat-In, Kitchen - Island, Primary Bath(s), Recessed Lighting, Wood Floors, Wine Storage, WhirlPool/HotTub
Heating Forced Air
Cooling Central A/C
Flooring Hardwood, Carpet, Ceramic Tile
Fireplaces Number 4
Fireplaces Type Gas/Propane, Mantel(s), Wood
Equipment Built-In Range, Dishwasher, Disposal, Dryer, Microwave, Oven - Double, Refrigerator, Stove, Washer
Fireplace Y
Appliance Built-In Range, Dishwasher, Disposal, Dryer, Microwave, Oven - Double, Refrigerator, Stove, Washer
Heat Source Natural Gas
Exterior
Parking Features Additional Storage Area, Garage - Rear Entry
Garage Spaces 2.0
Pool In Ground
Water Access N
View Garden/Lawn
Accessibility None
Total Parking Spaces 2
Garage Y
Building
Story 3+
Sewer Public Sewer
Water Public
Architectural Style Colonial
Level or Stories 3+
Additional Building Above Grade, Below Grade
New Construction N
Schools
School District Lower Merion
Others
Senior Community No
Tax ID 40-00-24284-003
Ownership Fee Simple
SqFt Source Estimated
Security Features Security System
Special Listing Condition Standard
Read Less Info
Want to know what your home might be worth? Contact us for a FREE valuation!

Our team is ready to help you sell your home for the highest possible price ASAP

Bought with Larisa Bevan • BHHS Fox & Roach-Rosemont







