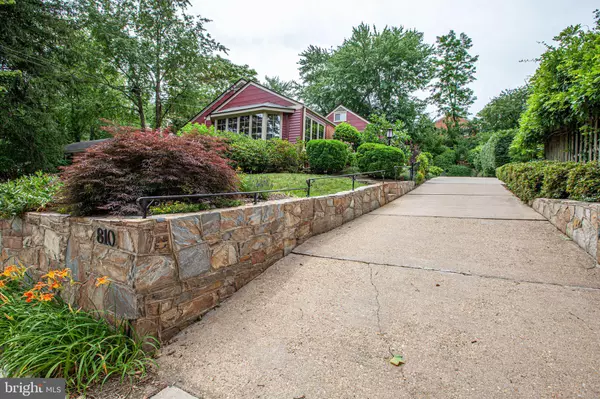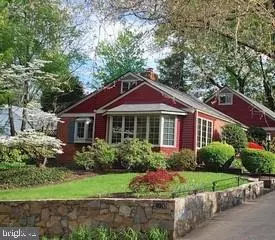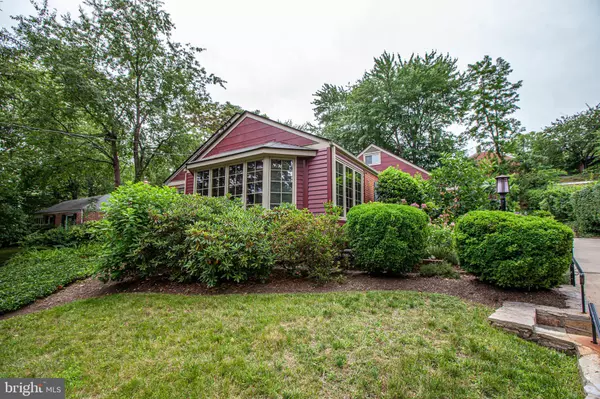$825,000
$775,000
6.5%For more information regarding the value of a property, please contact us for a free consultation.
3 Beds
2 Baths
1,821 SqFt
SOLD DATE : 07/26/2019
Key Details
Sold Price $825,000
Property Type Single Family Home
Sub Type Detached
Listing Status Sold
Purchase Type For Sale
Square Footage 1,821 sqft
Price per Sqft $453
Subdivision Clover
MLS Listing ID VAAX236612
Sold Date 07/26/19
Style Ranch/Rambler
Bedrooms 3
Full Baths 2
HOA Y/N N
Abv Grd Liv Area 1,821
Originating Board BRIGHT
Year Built 1950
Annual Tax Amount $7,798
Tax Year 2019
Lot Size 8,024 Sqft
Acres 0.18
Property Description
New Listing and OPEN HOUSE ALERT!!! Stop by this Sunday, June 30 from 10am-noon for the first look***Whimsical updates throughout this entire Clover historical gem; featuring 3 spacious bedrooms and 2 fully renovated bathrooms.Step into this serene setting and enjoy the view from either of your 2 sun-rooms, or prepare a meal in your gourmet kitchen. Updates that include: gorgeous granite counter-tops, stainless steel/energy efficient appliances, recessed lighting, soft close cabinets, mosaic tile back-splash, dual disposer undermount sink; adjacent to your private built in wine bar. Updated flooring throughout (heated in the 2nd glass sun-room), tankless Rinnai water heater, spacious partially finished attic perfect for storage or expansion (hvac ducts already in place). Master bedroom welcomes you with views of your perfectly landscaped backyard, plenty of natural light and a high-end state of the art Haiku ceiling fan with master control. Ensuite fully renovated master bath with glass accent shower and modern stone tile finish off this spa like retreat. The second fully renovated bath offers a warm stone glass tile backsplash, full tub-shower and glass doors. The second and third bedroom are spacious with plenty of closet space with an original fully functional tucked away iron board. Newly finished fireplace and mantel, recessed lighting, 2 sheds, newer HVAC, stackable front loading LG W/D, mature and manicured hardscape/landscape. Bus stop at the end of your driveway, walk to Old Town, Metro, parks, schools, restaurants and dining make this home truly a commuters delight. Historical values touch this exceptional location from the commemorated Spring located in an alcove in the front of the property, to the fire insurance signs located by the main entrance; all exquisitely maintained throughout time.True pride in home ownership displayed in every inch; move in ready for you to call it home.
Location
State VA
County Alexandria City
Zoning R 8
Rooms
Other Rooms Living Room, Dining Room, Primary Bedroom, Bedroom 2, Bedroom 3, Kitchen, Foyer, Sun/Florida Room, Utility Room, Primary Bathroom, Full Bath
Main Level Bedrooms 3
Interior
Interior Features Attic, Attic/House Fan, Ceiling Fan(s), Crown Moldings, Dining Area, Entry Level Bedroom, Formal/Separate Dining Room, Kitchen - Gourmet, Primary Bath(s), Recessed Lighting, Stall Shower, Upgraded Countertops, Wet/Dry Bar, Window Treatments, Wine Storage, Wood Floors, Other
Hot Water Tankless, Natural Gas
Heating Forced Air, Programmable Thermostat
Cooling Ceiling Fan(s), Central A/C, Programmable Thermostat
Flooring Heated, Hardwood, Ceramic Tile
Fireplaces Number 1
Fireplaces Type Mantel(s), Screen, Wood
Equipment Built-In Microwave, Dishwasher, Disposal, Dryer - Front Loading, Exhaust Fan, Oven/Range - Gas, Stainless Steel Appliances, Refrigerator, Washer - Front Loading, Washer/Dryer Stacked, Water Heater - Tankless, Stove
Furnishings No
Fireplace Y
Appliance Built-In Microwave, Dishwasher, Disposal, Dryer - Front Loading, Exhaust Fan, Oven/Range - Gas, Stainless Steel Appliances, Refrigerator, Washer - Front Loading, Washer/Dryer Stacked, Water Heater - Tankless, Stove
Heat Source Natural Gas
Laundry Main Floor
Exterior
Exterior Feature Patio(s)
Garage Spaces 4.0
Utilities Available Cable TV Available, DSL Available, Electric Available, Fiber Optics Available, Natural Gas Available, Phone Available, Sewer Available, Water Available
Water Access N
View Garden/Lawn, Street
Roof Type Shingle
Street Surface Paved
Accessibility No Stairs
Porch Patio(s)
Road Frontage City/County
Total Parking Spaces 4
Garage N
Building
Story 1
Foundation Slab
Sewer Public Septic, Public Sewer
Water Public
Architectural Style Ranch/Rambler
Level or Stories 1
Additional Building Above Grade, Below Grade
New Construction N
Schools
Elementary Schools Call School Board
Middle Schools Call School Board
High Schools Alexandria City
School District Alexandria City Public Schools
Others
Pets Allowed Y
Senior Community No
Tax ID 052.03-03-02
Ownership Fee Simple
SqFt Source Estimated
Security Features Smoke Detector,Carbon Monoxide Detector(s)
Acceptable Financing Cash, Conventional, FHA, VA
Horse Property N
Listing Terms Cash, Conventional, FHA, VA
Financing Cash,Conventional,FHA,VA
Special Listing Condition Standard
Pets Allowed Cats OK, Dogs OK
Read Less Info
Want to know what your home might be worth? Contact us for a FREE valuation!

Our team is ready to help you sell your home for the highest possible price ASAP

Bought with Kim K Muffler • Long & Foster Real Estate, Inc.







