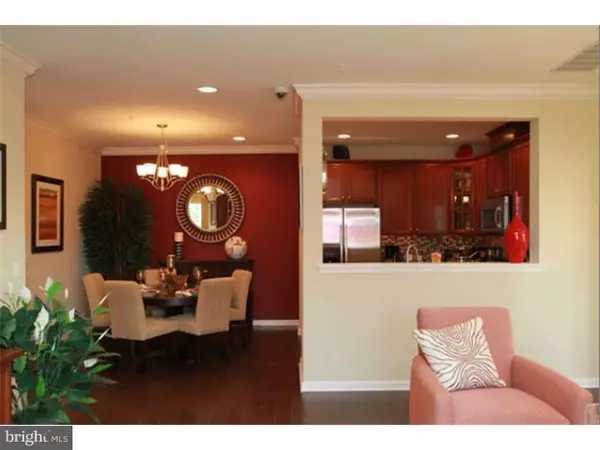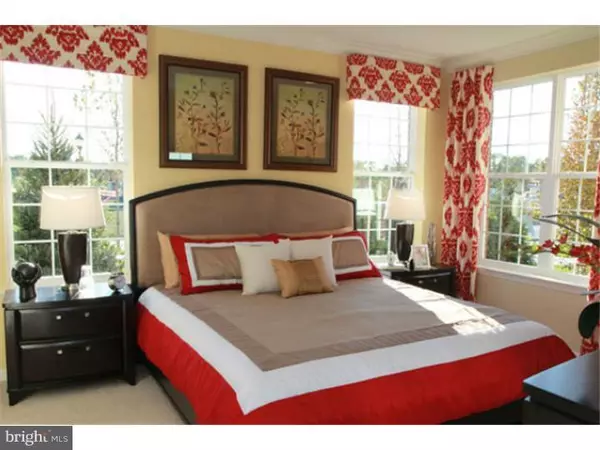$269,990
$279,990
3.6%For more information regarding the value of a property, please contact us for a free consultation.
2 Beds
2 Baths
1,250 SqFt
SOLD DATE : 07/12/2019
Key Details
Sold Price $269,990
Property Type Single Family Home
Sub Type Unit/Flat/Apartment
Listing Status Sold
Purchase Type For Sale
Square Footage 1,250 sqft
Price per Sqft $215
Subdivision The Crossings
MLS Listing ID NJME204172
Sold Date 07/12/19
Style Other
Bedrooms 2
Full Baths 2
HOA Y/N N
Abv Grd Liv Area 1,250
Originating Board BRIGHT
Year Built 2017
Tax Year 2018
Property Description
MOVE-IN READY - SAVE ABOUT $12,000 - The Crossings at Hamilton Station presents the perfect mix of elegant Townhomes and fabulous condominium residences within a beautifully landscaped environment of sweeping lawns and woodlands. The Crossings is the perfect community for commuters, first time homeowners, and owners looking to downsize and enjoy life! Walk to the convenient train station for easy access to Philadelphia, New York, Princeton, and Trenton. "Photos being shown on this listing are of the MODEL". This Santa Fe Condominium Residence is completely finished - Chef's Delight Kitchen w/appliance package (gas range; dishwasher; microwave/hood)- elegant 42" birch cabinets with crown molding plus refrigerator panel and deep upper cabinet for a built-in look. Add to that beautiful granite counters with s/s under-mount sink and a full tile back-splash plus designer tile floor. Living/Dining Room, Foyer and Laundry Room boasts beautiful 5" wide engineered hardwood flooring - And just to add the finishing touch, crown molding and chair rail. Master Bath comes with upgraded raised height vanity w/double sink and fully tiled shower w/listello. Please see on-site sales manager for complete details. (photos are of model home(s) and current clubhouse)
Location
State NJ
County Mercer
Area Hamilton Twp (21103)
Zoning RESIDENTIAL
Rooms
Other Rooms Living Room, Dining Room, Primary Bedroom, Kitchen, Bedroom 1
Main Level Bedrooms 2
Interior
Interior Features Primary Bath(s), Sprinkler System, Elevator
Hot Water Natural Gas
Heating Programmable Thermostat
Cooling Central A/C
Flooring Wood, Fully Carpeted, Tile/Brick
Equipment Oven - Self Cleaning, Dishwasher, Built-In Microwave
Fireplace N
Appliance Oven - Self Cleaning, Dishwasher, Built-In Microwave
Heat Source Natural Gas
Laundry Main Floor
Exterior
Exterior Feature Balcony
Utilities Available Cable TV
Amenities Available Club House
Water Access N
Roof Type Shingle
Accessibility None
Porch Balcony
Garage N
Building
Story 3+
Unit Features Garden 1 - 4 Floors
Sewer Public Sewer
Water Public
Architectural Style Other
Level or Stories 3+
Additional Building Above Grade
Structure Type 9'+ Ceilings
New Construction Y
Schools
Elementary Schools Mercerville
Middle Schools Emily C Reynolds
High Schools Hamilton North Nottingham
School District Hamilton Township
Others
Pets Allowed Y
HOA Fee Include Common Area Maintenance,Ext Bldg Maint,Lawn Maintenance,Snow Removal,Trash
Senior Community No
Ownership Condominium
Acceptable Financing Conventional, FHA 203(b)
Listing Terms Conventional, FHA 203(b)
Financing Conventional,FHA 203(b)
Special Listing Condition Standard
Pets Allowed Case by Case Basis
Read Less Info
Want to know what your home might be worth? Contact us for a FREE valuation!

Our team is ready to help you sell your home for the highest possible price ASAP

Bought with William A Bauer • Keller Williams Premier







