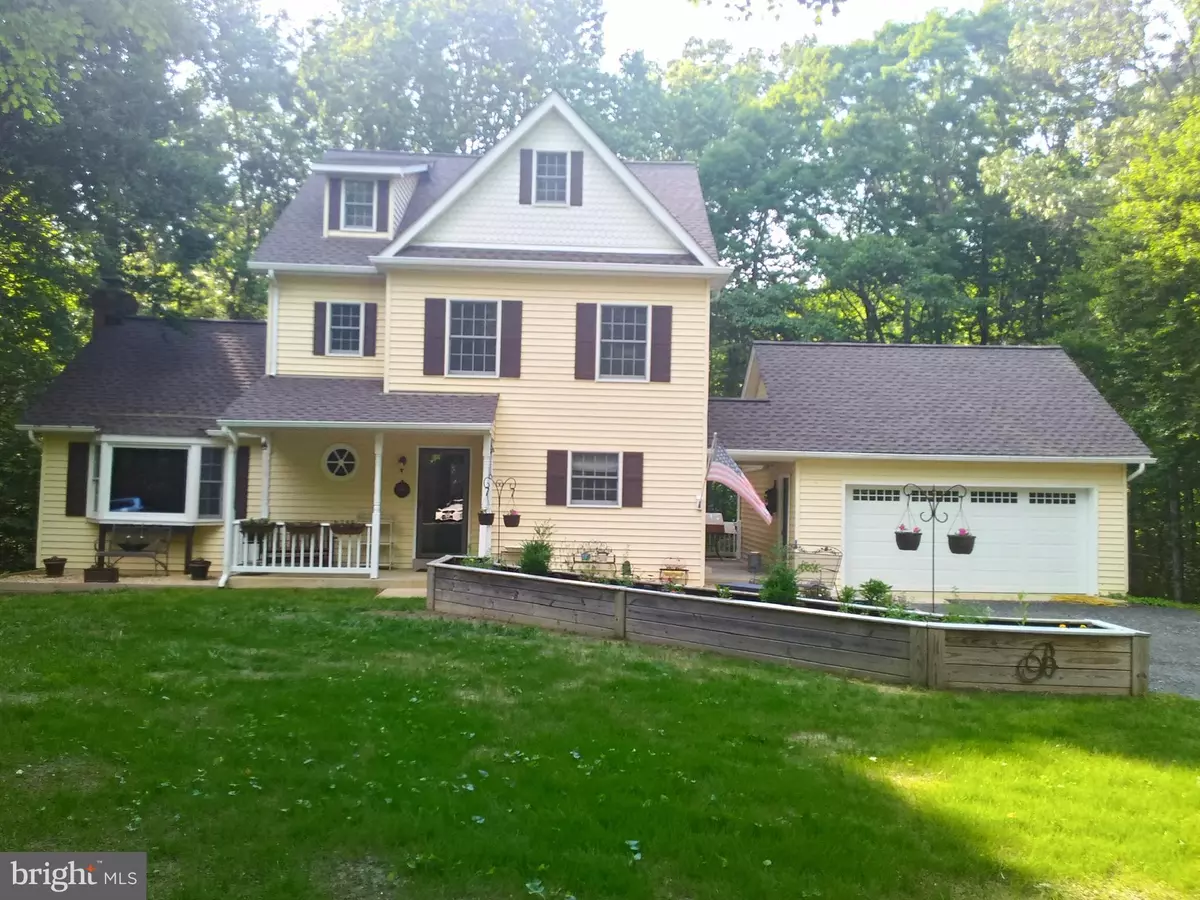$405,000
$409,900
1.2%For more information regarding the value of a property, please contact us for a free consultation.
4 Beds
3 Baths
2,627 SqFt
SOLD DATE : 07/22/2019
Key Details
Sold Price $405,000
Property Type Single Family Home
Sub Type Detached
Listing Status Sold
Purchase Type For Sale
Square Footage 2,627 sqft
Price per Sqft $154
Subdivision Wild Deer Crossing
MLS Listing ID MDCA169850
Sold Date 07/22/19
Style Victorian
Bedrooms 4
Full Baths 2
Half Baths 1
HOA Y/N N
Abv Grd Liv Area 2,627
Originating Board BRIGHT
Year Built 1988
Annual Tax Amount $3,943
Tax Year 2018
Lot Size 1.100 Acres
Acres 1.1
Property Description
Built in 1988, remarkable 4-bedroom 2.5 bath, 2627 square foot Storybook Victorian home on a wooded, one acre, cul-de-sac lot in a small subdivision Wild Deer Crossing in Prince Frederick. Schools are Plum Point and Huntingtown High School. Many renovations and updates have been done, including a completely renovated kitchen with a GE complete appliance package, renovateden-suite master bath, and updating the other baths. Hardwood flooring in dining room and hallway. 1225 s.f. basement with laundry, lots of storage, 9 ceilings, just waiting to be finished. Breezeway from home to the 2-car garage with heat and air conditioning. Garage door replaced, added a gravel driveway, installed a water filtering system, new 30 year transferable agricultural roof, new well pump and tank, Andersen windows and doors. Not the traditional floor plan. Easily accessible to PAX, Annapolis, Andrews and D.C. Pet free, smoke free. A great home and environment.
Location
State MD
County Calvert
Zoning A
Rooms
Basement Walkout Level, Connecting Stairway, Full, Outside Entrance, Unfinished
Interior
Interior Features Dining Area, Primary Bath(s), Window Treatments, Wood Floors
Hot Water Electric
Heating Heat Pump(s), Zoned
Cooling Central A/C, Heat Pump(s), Programmable Thermostat
Fireplaces Number 2
Equipment Dishwasher, Dryer, Exhaust Fan, Microwave, Refrigerator, Stove, Washer
Appliance Dishwasher, Dryer, Exhaust Fan, Microwave, Refrigerator, Stove, Washer
Heat Source Electric
Laundry Basement
Exterior
Exterior Feature Deck(s), Porch(es)
Parking Features Garage - Front Entry
Garage Spaces 2.0
Water Access N
Accessibility None
Porch Deck(s), Porch(es)
Total Parking Spaces 2
Garage Y
Building
Story 3+
Sewer Septic Exists
Water Well, Filter
Architectural Style Victorian
Level or Stories 3+
Additional Building Above Grade, Below Grade
New Construction N
Schools
School District Calvert County Public Schools
Others
Senior Community No
Tax ID 0502066564
Ownership Fee Simple
SqFt Source Assessor
Special Listing Condition Standard
Read Less Info
Want to know what your home might be worth? Contact us for a FREE valuation!

Our team is ready to help you sell your home for the highest possible price ASAP

Bought with Alma C Hansford • Long & Foster Real Estate, Inc.







