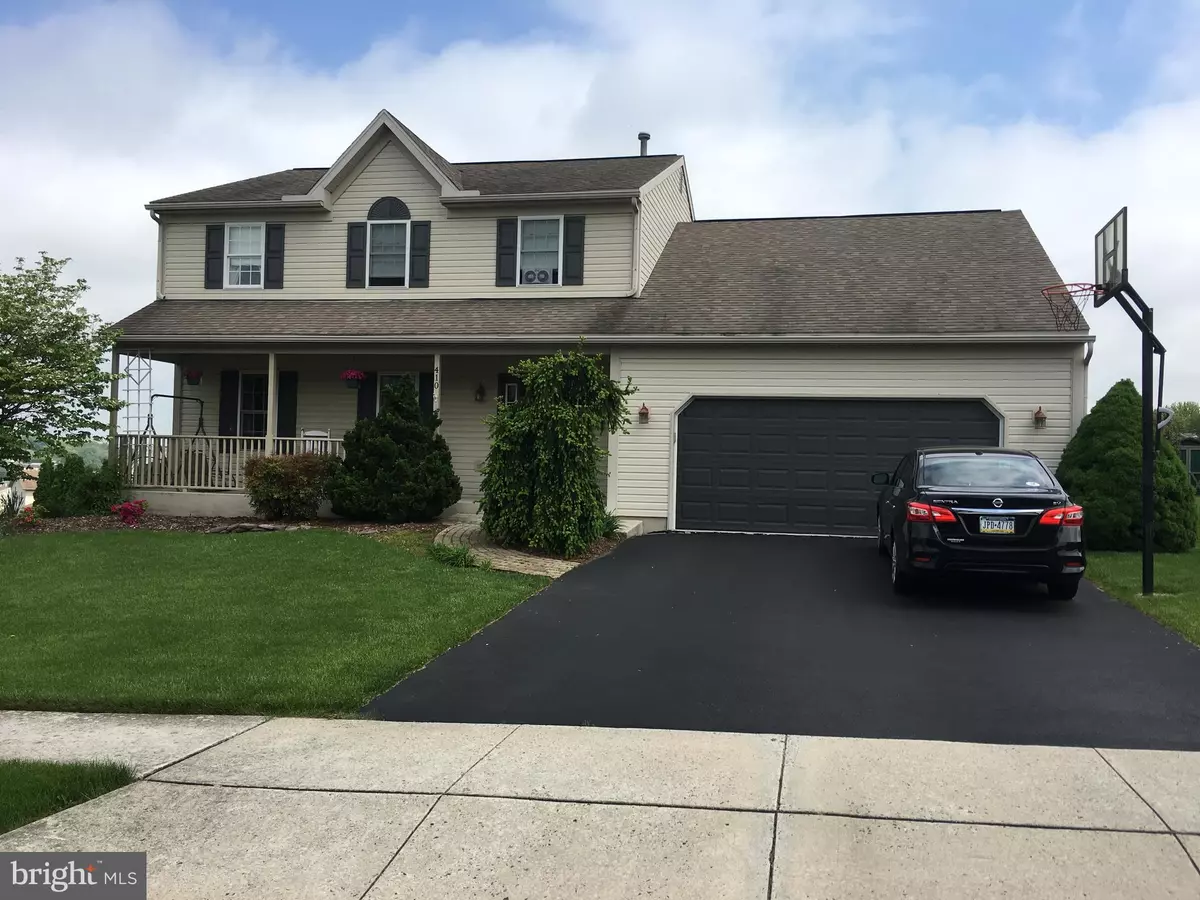$269,900
$269,900
For more information regarding the value of a property, please contact us for a free consultation.
4 Beds
3 Baths
2,748 SqFt
SOLD DATE : 07/15/2019
Key Details
Sold Price $269,900
Property Type Single Family Home
Sub Type Detached
Listing Status Sold
Purchase Type For Sale
Square Footage 2,748 sqft
Price per Sqft $98
Subdivision Lenape Valley Farm
MLS Listing ID PABK341328
Sold Date 07/15/19
Style Traditional
Bedrooms 4
Full Baths 2
Half Baths 1
HOA Fees $10/ann
HOA Y/N Y
Abv Grd Liv Area 2,100
Originating Board BRIGHT
Year Built 1999
Annual Tax Amount $5,756
Tax Year 2018
Lot Size 0.260 Acres
Acres 0.26
Lot Dimensions 0.00 x 0.00
Property Description
Always cared for & regularly updated Wilson single. Covered front porch with landscaped beds & Paver front walk way. Gorgeous hardwood floors through the first floor, the stairway and 2nd floor hallway. Living room, dining room and foyer have chair rail and crown molding. Well appointed eat in kitchen w/double bowl gourmet sink, upgraded counter tops, space saver microwave, Bosch dishwasher. Both the 1st floor family room & the walk-out LL recreation room have gas fireplaces and Berber carpeting. LL rec room adds 650 sf of living space. Large laundry, storage and utility room. Elevated deck overlooks a lovely green yard and outside storage shed. Deck (17x17) has been power washed and re-stained & driveway has a new coat of sealer. Sellers are the original owners (1999) and have taken great care of the property. One year home warranty is included for buyers peace of mind. Come & see for yourself!
Location
State PA
County Berks
Area Spring Twp (10280)
Zoning RESIDENTIAL
Direction Southwest
Rooms
Other Rooms Living Room, Dining Room, Primary Bedroom, Bedroom 2, Bedroom 3, Bedroom 4, Kitchen, Game Room, Family Room
Basement Daylight, Partial, Outside Entrance, Partially Finished, Walkout Level, Windows
Interior
Interior Features Built-Ins, Dining Area, Kitchen - Eat-In, Primary Bath(s), Recessed Lighting, Stall Shower, Upgraded Countertops, Wainscotting, Walk-in Closet(s), Wood Floors
Hot Water Natural Gas
Heating Forced Air
Cooling Central A/C, Ceiling Fan(s)
Flooring Carpet, Hardwood
Fireplaces Number 2
Fireplaces Type Gas/Propane
Equipment Built-In Microwave, Built-In Range, Dishwasher, Disposal, Exhaust Fan, Icemaker, Oven - Self Cleaning, Oven/Range - Gas, Stainless Steel Appliances, Refrigerator
Fireplace Y
Appliance Built-In Microwave, Built-In Range, Dishwasher, Disposal, Exhaust Fan, Icemaker, Oven - Self Cleaning, Oven/Range - Gas, Stainless Steel Appliances, Refrigerator
Heat Source Natural Gas
Laundry Basement
Exterior
Exterior Feature Deck(s)
Parking Features Garage - Front Entry, Inside Access
Garage Spaces 2.0
Fence Invisible
Utilities Available Cable TV, Electric Available, Natural Gas Available, Sewer Available, Under Ground, Water Available
Water Access N
Roof Type Asphalt,Shingle
Street Surface Paved
Accessibility None
Porch Deck(s)
Road Frontage Boro/Township
Attached Garage 2
Total Parking Spaces 2
Garage Y
Building
Story 2
Foundation Concrete Perimeter
Sewer Public Sewer
Water Public
Architectural Style Traditional
Level or Stories 2
Additional Building Above Grade, Below Grade
Structure Type Dry Wall
New Construction N
Schools
Elementary Schools Cornwall Terrace
Middle Schools Wilson Southern
School District Wilson
Others
HOA Fee Include Management,Reserve Funds
Senior Community No
Tax ID 80-4386-13-12-8658
Ownership Fee Simple
SqFt Source Estimated
Security Features Carbon Monoxide Detector(s),Smoke Detector
Acceptable Financing Cash, FHA, USDA, VA
Listing Terms Cash, FHA, USDA, VA
Financing Cash,FHA,USDA,VA
Special Listing Condition Standard
Read Less Info
Want to know what your home might be worth? Contact us for a FREE valuation!

Our team is ready to help you sell your home for the highest possible price ASAP

Bought with David S Renninger • RE/MAX Of Reading







