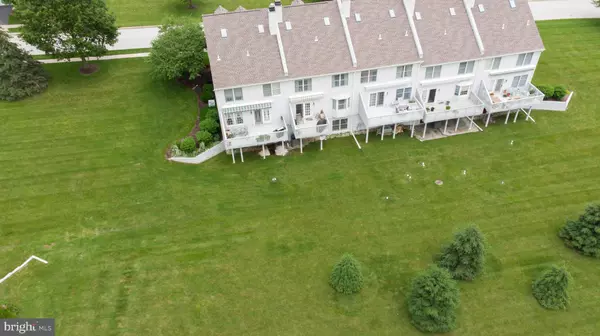$340,000
$349,900
2.8%For more information regarding the value of a property, please contact us for a free consultation.
4 Beds
3 Baths
2,161 SqFt
SOLD DATE : 07/10/2019
Key Details
Sold Price $340,000
Property Type Townhouse
Sub Type Interior Row/Townhouse
Listing Status Sold
Purchase Type For Sale
Square Footage 2,161 sqft
Price per Sqft $157
Subdivision Evian
MLS Listing ID PACT480282
Sold Date 07/10/19
Style Colonial
Bedrooms 4
Full Baths 2
Half Baths 1
HOA Fees $210/mo
HOA Y/N Y
Abv Grd Liv Area 2,161
Originating Board BRIGHT
Year Built 1997
Annual Tax Amount $3,764
Tax Year 2018
Lot Size 998 Sqft
Acres 0.02
Lot Dimensions 0.00 x 0.00
Property Description
This three bedroom 2 full bath two powder room townhome in Evian is now available. Entering the home you'll find a formal living room with hardwood floors and corner fireplace. Next is the formal dining room with hardwoods and exit to the very private rear deck. The kitchen is full eat-in with a lovely breakfast area. There is also a powder room and entrance to the one car garage on this level. Head down to the finished lower level and what a treat. This is a true walkout complete with fireplace and powder room, wonderful custom shelved storage closet for games and accessories. There is also a utility room and good sized storage room. On the upper level you have the Master Bedroom with full Master Bath, the laundry closet, two additional bedrooms and hall bath. This level is all hardwood except for the bathrooms. Ascend again to the loft area and again a treat. Completely finished and multi-functional. If you need a fourth bedroom or a large private in-home office or just a play area for kids, this fits the bill. This home is in the popular community of Evian and features community pool, tennis courts, clubhouse and walking trails. Situated in a great spot where you have open space behind you for privacy on the deck and open space and additional street parking in front. very close to all local shopping, Great Valley Corporate, King of Prussia and about 30 minutes to Wilmington. Located in the West Chester area School District.
Location
State PA
County Chester
Area West Whiteland Twp (10341)
Zoning R1
Rooms
Other Rooms Living Room, Dining Room, Primary Bedroom, Bedroom 2, Bedroom 3, Kitchen, Basement, Loft, Other, Bathroom 1, Bathroom 2, Half Bath
Basement Full, Daylight, Full, Outside Entrance
Interior
Heating Heat Pump(s)
Cooling Central A/C
Fireplaces Number 2
Fireplace Y
Heat Source Electric
Laundry Upper Floor
Exterior
Parking Features Garage - Front Entry
Garage Spaces 1.0
Water Access N
Accessibility None
Attached Garage 1
Total Parking Spaces 1
Garage Y
Building
Story 3+
Sewer Public Sewer
Water Public
Architectural Style Colonial
Level or Stories 3+
Additional Building Above Grade, Below Grade
New Construction N
Schools
School District West Chester Area
Others
HOA Fee Include Common Area Maintenance,Pool(s),Recreation Facility,Snow Removal
Senior Community No
Tax ID 41-04 -0542
Ownership Fee Simple
SqFt Source Assessor
Special Listing Condition Standard
Read Less Info
Want to know what your home might be worth? Contact us for a FREE valuation!

Our team is ready to help you sell your home for the highest possible price ASAP

Bought with Hemalatha Alace • Keller Williams Real Estate -Exton







