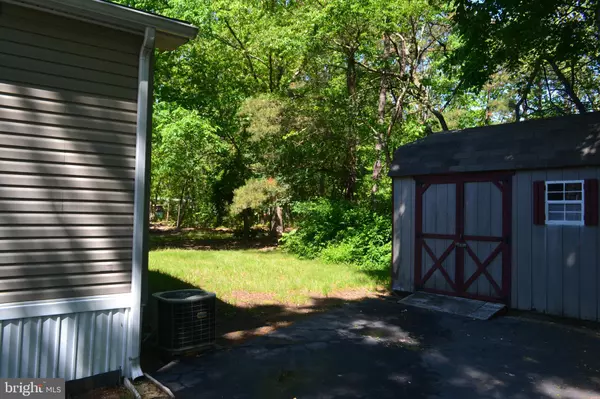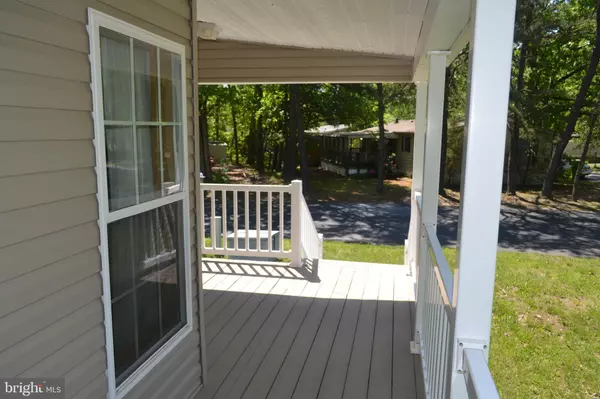$53,000
$56,000
5.4%For more information regarding the value of a property, please contact us for a free consultation.
3 Beds
2 Baths
1,800 SqFt
SOLD DATE : 06/21/2019
Key Details
Sold Price $53,000
Property Type Manufactured Home
Sub Type Manufactured
Listing Status Sold
Purchase Type For Sale
Square Footage 1,800 sqft
Price per Sqft $29
Subdivision Harding Woods
MLS Listing ID NJSA134178
Sold Date 06/21/19
Style Ranch/Rambler
Bedrooms 3
Full Baths 2
HOA Fees $520/mo
HOA Y/N Y
Abv Grd Liv Area 1,800
Originating Board BRIGHT
Land Lease Amount 530.0
Land Lease Frequency Monthly
Year Built 2006
Tax Year 2018
Property Description
Gorgeous newer mobile home in Harding woods. This model is almost 1800 sq feet! A Picturesque front porch, vinyl siding, large shed, blacktop driveway greet you as you arrive. Inside you will find a large eat in kitchen with tons of cabinet space, pantry and center island with electric. Entertaining? The formal dining rooms is perfect for family get togethers. The living room is over sized and has soaring ceilings with exposed beams. Two large bedrooms, one with a walk in closet and a HUGE master suite with walk in closet and master bath with an impressive, deep soaking tub, his and her sinks and stand up shower. The guest bath is also large and has easy access from the living room and laundry room. This home has everything you could ever want at an unbelievable price! Eligible for financing. Don't forget the safe community streets, club house and in ground swimming pool! Lot rent includes water, sewer AND trash removal (try to find that in Pittsgrove!) This home also includes a security system for peace of mind and safety.
Location
State NJ
County Salem
Area Pittsgrove Twp (21711)
Zoning RES
Rooms
Other Rooms Living Room, Dining Room, Bedroom 2, Bedroom 3, Kitchen, Bedroom 1
Main Level Bedrooms 3
Interior
Interior Features Carpet, Exposed Beams, Floor Plan - Open, Formal/Separate Dining Room, Kitchen - Eat-In, Kitchen - Island, Kitchen - Table Space, Primary Bath(s), Pantry, Recessed Lighting, Stall Shower, Walk-in Closet(s), WhirlPool/HotTub
Heating Forced Air
Cooling Central A/C
Flooring Carpet, Laminated
Equipment Cooktop, Oven - Single, Oven/Range - Gas, Refrigerator, Water Heater
Fireplace N
Appliance Cooktop, Oven - Single, Oven/Range - Gas, Refrigerator, Water Heater
Heat Source Natural Gas
Exterior
Utilities Available Cable TV, Electric Available, Natural Gas Available, Phone
Amenities Available Pool - Outdoor, Community Center
Water Access N
Accessibility 2+ Access Exits, No Stairs
Garage N
Building
Story 1
Sewer Shared Septic
Water Community
Architectural Style Ranch/Rambler
Level or Stories 1
Additional Building Above Grade
New Construction N
Schools
School District Pittsgrove Township Public Schools
Others
HOA Fee Include Water,Sewer,Trash,Pool(s),Common Area Maintenance
Senior Community No
Tax ID NO TAX RECORD
Ownership Land Lease
SqFt Source Estimated
Security Features Carbon Monoxide Detector(s),Security System,Smoke Detector
Acceptable Financing Other
Listing Terms Other
Financing Other
Special Listing Condition Standard
Read Less Info
Want to know what your home might be worth? Contact us for a FREE valuation!

Our team is ready to help you sell your home for the highest possible price ASAP

Bought with Beverly A Lewis • RE/MAX Preferred - Mullica Hill







