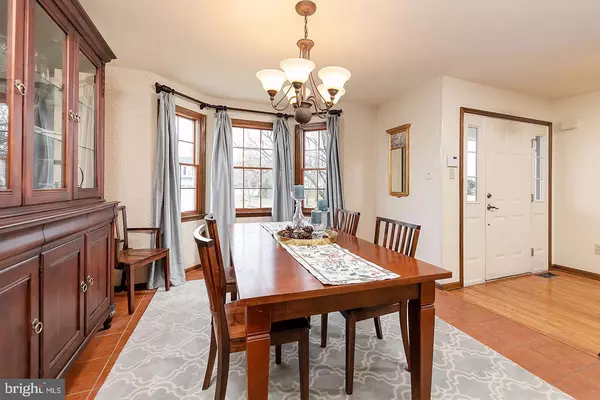$355,000
$350,000
1.4%For more information regarding the value of a property, please contact us for a free consultation.
4 Beds
4 Baths
2,124 SqFt
SOLD DATE : 05/31/2019
Key Details
Sold Price $355,000
Property Type Single Family Home
Sub Type Detached
Listing Status Sold
Purchase Type For Sale
Square Footage 2,124 sqft
Price per Sqft $167
Subdivision Willowbrook Farms
MLS Listing ID NJGL230042
Sold Date 05/31/19
Style Colonial
Bedrooms 4
Full Baths 2
Half Baths 2
HOA Fees $10/ann
HOA Y/N Y
Abv Grd Liv Area 2,124
Originating Board BRIGHT
Year Built 1996
Annual Tax Amount $9,253
Tax Year 2018
Lot Size 0.630 Acres
Acres 0.63
Lot Dimensions 0.00 x 0.00
Property Description
Every once in a while, a home comes on the market that checks all the boxes! Do not hesitate! Seize the opportunity to see 205 Teal Road in the well sought after development of Willowbrook Farms in Harrison Township NJ. This home sits within the desirable Clearview School District, is less than 1 mile from the center of Mullica Hills Historic Shopping district, a stones throw away from Ella Harris Park, as well as Restaurants, Shopping and other convenient amenities. The list goes on and on! With its 4 beds, 2 full baths and 2 half baths you will quickly see why this home has everything you are looking for...and more! A Wonderful flowing floor plan on the first level, spacious sleeping quarters on the second and a fully finished basement rounds out this homes interior amenities. With a deck off the back of the house, its completely fenced in back yard, 2 car garage and being a large corner lot! 205 Teal has everything you have been waiting for to come on the market! The entryway draws you in and immediately invites you to feel at home. Just off the foyer you will find on either side of the entry way both the Study/office and the dining room with its bumped out alcove/bay for extra floor space and a source of natural sunlight. The layout of this house leads you towards the heart of the home and into the family room and kitchen area. This space was made to entertain! The Family Room is as cozy as they come with a wood burning fireplace and large pane glass Anderson French doors which open up onto the deck! The completely remodeled Kitchen has been appointed with custom Yorketown solid Maple 29 and 32 inch cabinetry with soft close doors and drawers. The stunning granite countertops accented with tumbled marble backsplash as well as a complete stainless steel appliance package adds a sense of elegance and class. Between the kitchen and Dining room you will find an oversized pantry as well as the convenient powder room. The First Floor Laundry room just off the kitchen adds to this homes well thought out functionality with additional storage space as well. No shortage of closets here either! Upstairs you will find 4 bedrooms and 2 full baths. The Master Bedroom is spacious and inviting with a generously sized walk-in closet. A brand new custom designed spa-like master bath looks like it belongs in a catalog! The other full bathroom is located in the hallway upstairs for easy access from the other three bedrooms. The 4th bedroom sits atop the dining room below and shares the bumped out alcove with 3 windows which let in wonderful natural sunlight.The basement is completely finished and also has a bonus room as well as a powder room!! Plenty of space left unfinished for even more storage! Do not hesitate! Schedule your appointment today!
Location
State NJ
County Gloucester
Area Harrison Twp (20808)
Zoning R1
Rooms
Other Rooms Dining Room, Primary Bedroom, Bedroom 4, Kitchen, Family Room, Bathroom 2, Bathroom 3, Half Bath
Basement Fully Finished
Interior
Interior Features Family Room Off Kitchen, Formal/Separate Dining Room, Kitchen - Eat-In, Kitchen - Gourmet, Kitchen - Island, Primary Bath(s), Pantry, Recessed Lighting, Sprinkler System, Upgraded Countertops, Walk-in Closet(s), Wood Floors
Heating Forced Air
Cooling Central A/C
Flooring Hardwood, Ceramic Tile
Fireplaces Number 1
Fireplaces Type Wood
Equipment Built-In Microwave, Dishwasher, Dryer, Refrigerator, Stainless Steel Appliances, Washer, Water Heater
Window Features Bay/Bow
Appliance Built-In Microwave, Dishwasher, Dryer, Refrigerator, Stainless Steel Appliances, Washer, Water Heater
Heat Source Natural Gas
Laundry Main Floor
Exterior
Exterior Feature Deck(s), Porch(es)
Parking Features Garage Door Opener
Garage Spaces 2.0
Water Access N
Roof Type Shingle
Accessibility None
Porch Deck(s), Porch(es)
Attached Garage 2
Total Parking Spaces 2
Garage Y
Building
Lot Description Corner
Story 3+
Sewer Public Sewer
Water Public
Architectural Style Colonial
Level or Stories 3+
Additional Building Above Grade, Below Grade
New Construction N
Schools
Middle Schools Clearview Regional M.S.
High Schools Clearview Regional H.S.
School District Clearview Regional Schools
Others
Senior Community No
Tax ID 08-00055 08-00016
Ownership Fee Simple
SqFt Source Assessor
Acceptable Financing FHA, Conventional, Cash, Negotiable
Horse Property N
Listing Terms FHA, Conventional, Cash, Negotiable
Financing FHA,Conventional,Cash,Negotiable
Special Listing Condition Standard
Read Less Info
Want to know what your home might be worth? Contact us for a FREE valuation!

Our team is ready to help you sell your home for the highest possible price ASAP

Bought with Rosemarie Rose Simila • Keller Williams Realty - Washington Township







