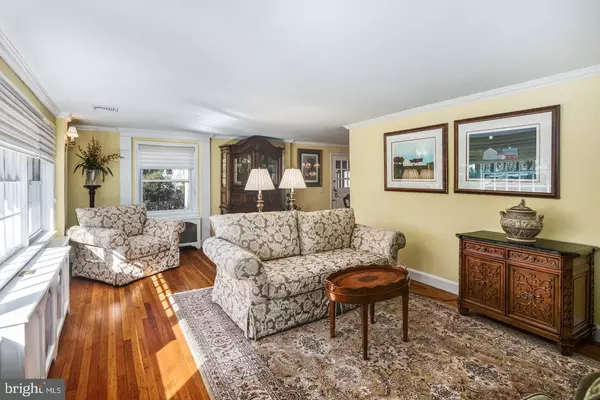$459,900
$459,900
For more information regarding the value of a property, please contact us for a free consultation.
3 Beds
3 Baths
3,319 SqFt
SOLD DATE : 05/30/2019
Key Details
Sold Price $459,900
Property Type Single Family Home
Sub Type Detached
Listing Status Sold
Purchase Type For Sale
Square Footage 3,319 sqft
Price per Sqft $138
Subdivision West Acres
MLS Listing ID PABU443926
Sold Date 05/30/19
Style Traditional
Bedrooms 3
Full Baths 3
HOA Y/N N
Abv Grd Liv Area 3,319
Originating Board BRIGHT
Year Built 1948
Annual Tax Amount $9,284
Tax Year 2018
Lot Size 0.448 Acres
Acres 0.45
Lot Dimensions 130.00 x 150.00
Property Description
Situated on one of the most picturesque tree-lined streets, set back on a stately stretch of Yardley Rd, this stone front EXPANDED Cape with 3 bedrooms, 3 baths, has alluring curb appeal. The beautifully maintained landscaped with in-ground sprinkler system and a covered porch with pavers lead you to the front door. Tastefully updated while preserving the charm and craftsmanship of another era, this home features a welcoming foyer with turned solid wood staircase. Enter the formal living room with many windows for extra sunlight, an elegant fireplace with architectural detail, crown moldings, and classic woodwork around the windows. The formal dining room has a chair rail, hardwood floors, stunning wood molding, a cascading Chandelier and a Dutch door that leads to the 3 Season Room with plush carpets, surrounded by Anderson windows. The Kitchen has been tastefully updated with gorgeous granite counter tops, unsparing Kitchen cabinets, tile backsplash, tile flooring, stainless steel appliances, and a breakfast area. This home offers Unbelievable Storage Space and has a full closet pantry along with laundry & full bath that is conveniently located on the main floor off the kitchen. The second vast foyer has hardwood flooring, plenty of closet space and leads to the oversize custom made Pine Wood-paneled den with elegantly built-ins, and features grand exposed stained beams that open to the bar area, with built-in entertainment, a large custom fireplace hood, making this room truly one-of-a-kind. This home offers the possibilities of a In-Law Suite. The 3rd bedroom (currently used as an office), is on the main floor has hardwood flooring & plenty of closet space. The second floor offers stunning hardwood floors throughout. The Overly Spacious master bedroom suite w/walk-in closet, & recently updated bathroom w/double sinks, granite tile floors, built-ins & a linen closet. The 2nd bedroom is huge. This home is one of a kind and has tastefully updated with top of the line upgrades & awaits your arrival. Along with plenty of interior space, this home features a large back deck that recently has been painted and offers plenty of space for entertaining, in addition, a hot tub that overlooks the very private yard with beautiful mature plantings, & plush lawn. This home features over 3300 square feet and is not a drive by. If you like to entertain 365 days a year you will have the convenience of a massive deck, & the interior space to do so. Make your appointment!
Location
State PA
County Bucks
Area Lower Makefield Twp (10120)
Zoning R2
Rooms
Other Rooms Living Room, Dining Room, Primary Bedroom, Bedroom 2, Kitchen, Family Room, Sun/Florida Room, Bathroom 3
Main Level Bedrooms 1
Interior
Interior Features Attic, Built-Ins, Carpet, Crown Moldings, Dining Area, Entry Level Bedroom, Formal/Separate Dining Room, Kitchen - Table Space, Primary Bath(s), Pantry, Recessed Lighting, Sprinkler System, Walk-in Closet(s), WhirlPool/HotTub, Wood Floors
Heating Radiator, Baseboard - Electric
Cooling Central A/C
Fireplaces Number 2
Equipment Built-In Microwave, Dishwasher, Disposal, Dryer
Fireplace Y
Appliance Built-In Microwave, Dishwasher, Disposal, Dryer
Heat Source Oil, Electric
Laundry Main Floor
Exterior
Exterior Feature Deck(s)
Parking Features Oversized, Inside Access, Garage Door Opener, Additional Storage Area
Garage Spaces 2.0
Water Access N
Accessibility None
Porch Deck(s)
Attached Garage 2
Total Parking Spaces 2
Garage Y
Building
Story 2
Sewer Public Sewer
Water Public
Architectural Style Traditional
Level or Stories 2
Additional Building Above Grade, Below Grade
New Construction N
Schools
School District Pennsbury
Others
Senior Community No
Tax ID 20-050-224
Ownership Fee Simple
SqFt Source Assessor
Security Features Security System,Smoke Detector
Special Listing Condition Standard
Read Less Info
Want to know what your home might be worth? Contact us for a FREE valuation!

Our team is ready to help you sell your home for the highest possible price ASAP

Bought with Deborah A Drozdowski • Keller Williams Real Estate-Langhorne







