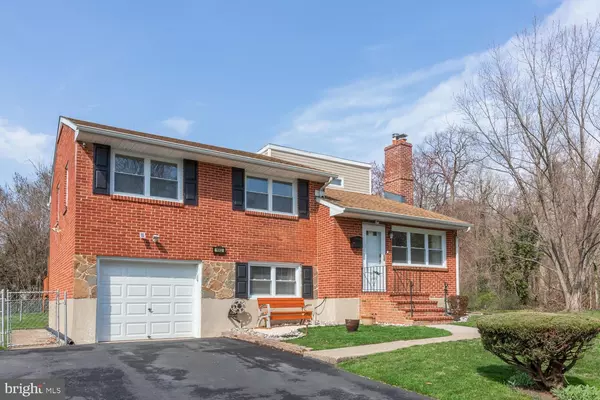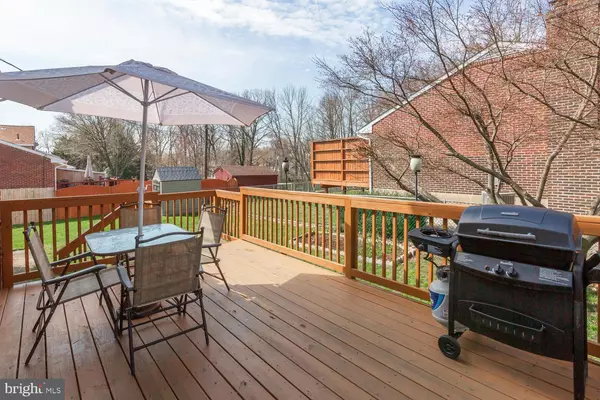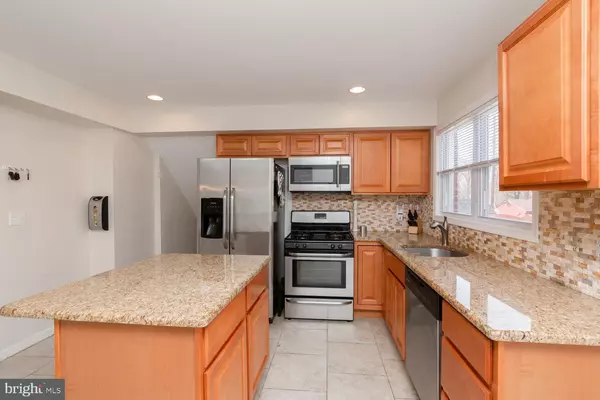$276,000
$276,000
For more information regarding the value of a property, please contact us for a free consultation.
4 Beds
3 Baths
2,227 SqFt
SOLD DATE : 05/20/2019
Key Details
Sold Price $276,000
Property Type Single Family Home
Sub Type Detached
Listing Status Sold
Purchase Type For Sale
Square Footage 2,227 sqft
Price per Sqft $123
Subdivision Claymont Heights
MLS Listing ID DENC474844
Sold Date 05/20/19
Style Split Level
Bedrooms 4
Full Baths 3
HOA Y/N N
Abv Grd Liv Area 1,950
Originating Board BRIGHT
Year Built 1958
Annual Tax Amount $2,489
Tax Year 2018
Lot Size 9,148 Sqft
Acres 0.21
Lot Dimensions 113.40 x 83.50
Property Description
Completely renovated from top to bottom and meticulously maintained by the current owner, don't miss this rarely available 4 bedroom/3 bath home! Bright, sunny open layout with a beautiful eat-in kitchen with granite counters, honey maple cabinets, hardwood floors, spacious island and sliders out to a deck. Walk down to the den and a full bath and then down to a huge full basement that is ready to be finished. Upstairs you'll find 3 nicely sized bedrooms and shared hall bath but wait, there's more! Walk up a few steps to the 3rd level where you'll find a private master retreat with a full updated bath and his and hers closets. Outside is a very nice flat backyard perfect for relaxing or enjoying a BBQ on the deck this summer. This home will not last long! Make your appointment today!
Location
State DE
County New Castle
Area Brandywine (30901)
Zoning NC6.5
Rooms
Other Rooms Living Room, Primary Bedroom, Bedroom 2, Bedroom 3, Kitchen, Den, Bedroom 1
Basement Full
Interior
Interior Features Combination Kitchen/Living, Floor Plan - Open, Kitchen - Island, Upgraded Countertops, Wood Floors
Heating Forced Air
Cooling Central A/C
Fireplaces Number 1
Fireplace Y
Heat Source Natural Gas
Exterior
Parking Features Garage - Front Entry
Garage Spaces 4.0
Water Access N
Accessibility None
Attached Garage 1
Total Parking Spaces 4
Garage Y
Building
Story Other
Sewer Public Sewer
Water Public
Architectural Style Split Level
Level or Stories Other
Additional Building Above Grade, Below Grade
New Construction N
Schools
School District Brandywine
Others
Senior Community No
Tax ID 06-083.00-091
Ownership Fee Simple
SqFt Source Assessor
Special Listing Condition Standard
Read Less Info
Want to know what your home might be worth? Contact us for a FREE valuation!

Our team is ready to help you sell your home for the highest possible price ASAP

Bought with Donna Marshall • RE/MAX Point Realty







