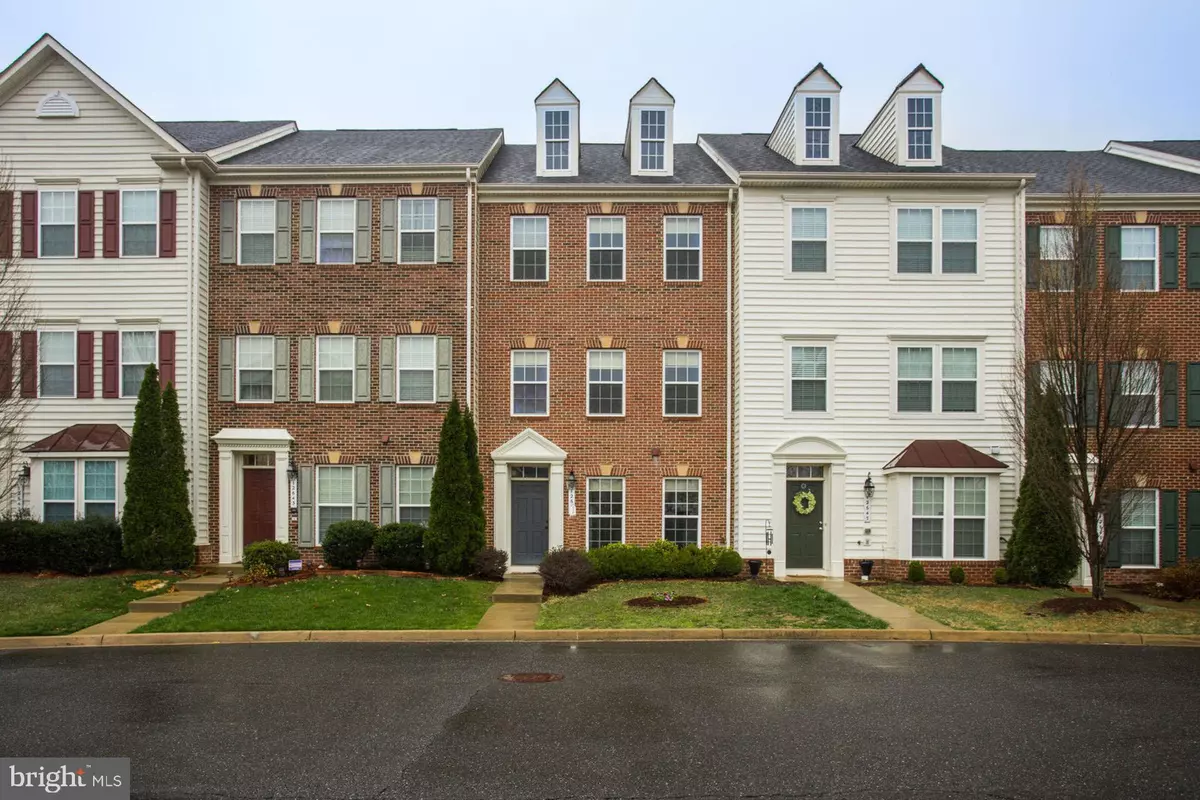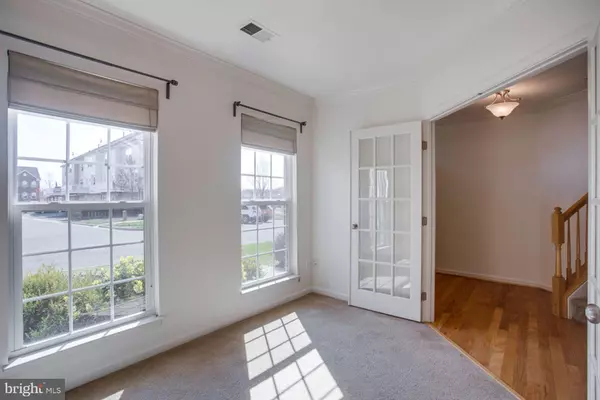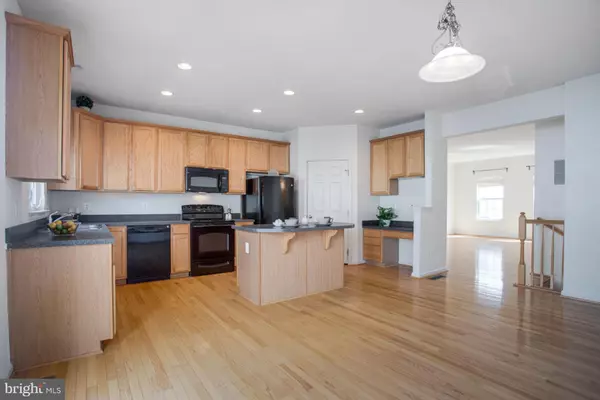$390,000
$390,000
For more information regarding the value of a property, please contact us for a free consultation.
4 Beds
4 Baths
2,020 SqFt
SOLD DATE : 05/17/2019
Key Details
Sold Price $390,000
Property Type Townhouse
Sub Type Interior Row/Townhouse
Listing Status Sold
Purchase Type For Sale
Square Footage 2,020 sqft
Price per Sqft $193
Subdivision Reids Prospect
MLS Listing ID VAPW463250
Sold Date 05/17/19
Style Contemporary
Bedrooms 4
Full Baths 3
Half Baths 1
HOA Fees $93/qua
HOA Y/N Y
Abv Grd Liv Area 1,600
Originating Board BRIGHT
Year Built 2009
Annual Tax Amount $4,476
Tax Year 2019
Lot Size 1,668 Sqft
Acres 0.04
Property Description
New Listing. Brick front beauty in stunning condition with loads of natural light throughout. Open floor plan with 4 bedrooms and 3.5 baths. Gorgeous kitchen with center island, wood floors, work alcove, and huge pantry. Full width deck off kitchen with retractable awning is just perfect for entertaining or simply relaxing in the outdoor sun. Recessed lighting throughout. Master bedroom with vaulted ceiling, walk-in closet, and huge private bath oasis that boasts dual sinks, soaking tub, and separate shower. Main level bedroom with full bath is perfect for guests, home gym, or office. Oversized 2 car garage with loads of storage areas. Quaint and quiet neighborhood in the heart of Reid's Prospect. Hurry, put this on your must see list.
Location
State VA
County Prince William
Zoning PMD
Rooms
Other Rooms Living Room, Primary Bedroom, Bedroom 2, Bedroom 3, Bedroom 4, Kitchen, Den, Foyer, Laundry, Utility Room, Bathroom 1, Bathroom 2, Primary Bathroom, Half Bath
Main Level Bedrooms 1
Interior
Interior Features Breakfast Area, Family Room Off Kitchen, Combination Kitchen/Dining, Kitchen - Island, Kitchen - Table Space, Primary Bath(s), Window Treatments, Recessed Lighting, Walk-in Closet(s)
Hot Water Natural Gas
Heating Forced Air
Cooling Central A/C
Flooring Carpet, Ceramic Tile, Hardwood
Equipment Built-In Microwave, Dishwasher, Disposal, Dryer, Refrigerator, Stove, Washer
Fireplace N
Appliance Built-In Microwave, Dishwasher, Disposal, Dryer, Refrigerator, Stove, Washer
Heat Source Natural Gas
Exterior
Parking Features Garage - Front Entry, Garage Door Opener
Garage Spaces 2.0
Amenities Available Bike Trail, Common Grounds, Jog/Walk Path, Pool - Outdoor
Water Access N
Accessibility None
Attached Garage 2
Total Parking Spaces 2
Garage Y
Building
Story 3+
Sewer Public Sewer
Water Public
Architectural Style Contemporary
Level or Stories 3+
Additional Building Above Grade, Below Grade
New Construction N
Schools
Elementary Schools Sonnie Penn
Middle Schools Louise Benton
High Schools Charles J. Colgan Senior
School District Prince William County Public Schools
Others
Pets Allowed N
HOA Fee Include Common Area Maintenance
Senior Community No
Tax ID 8193-22-1692
Ownership Fee Simple
SqFt Source Estimated
Special Listing Condition Standard
Read Less Info
Want to know what your home might be worth? Contact us for a FREE valuation!

Our team is ready to help you sell your home for the highest possible price ASAP

Bought with Rahel Amde • Classic Realty







