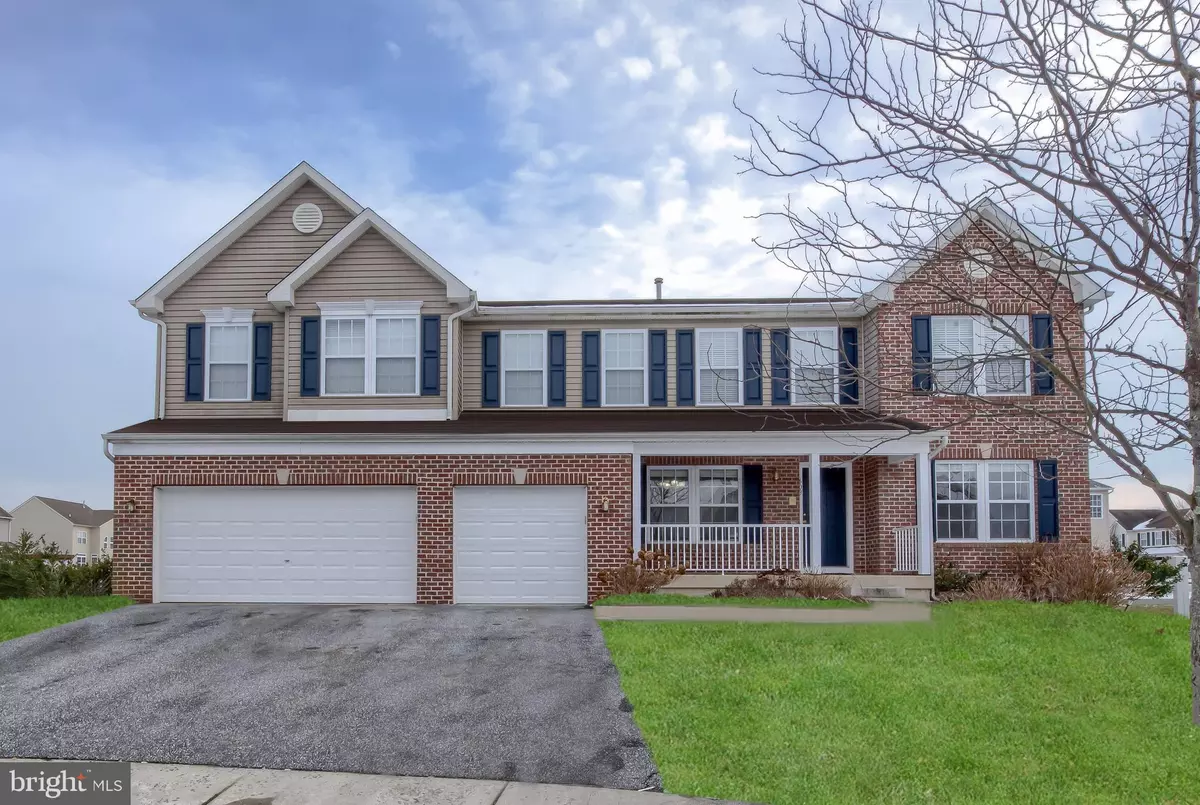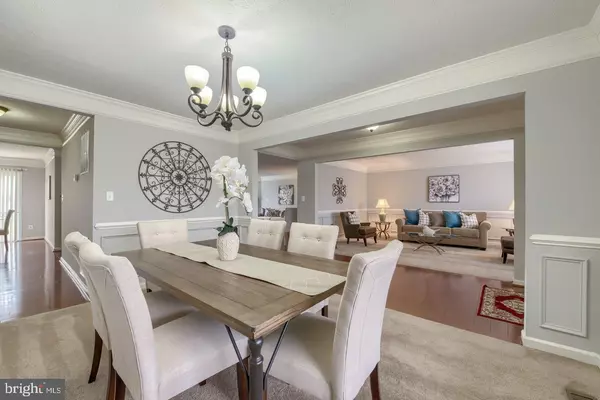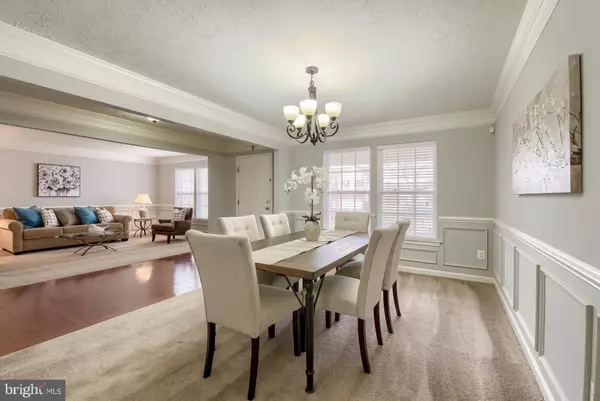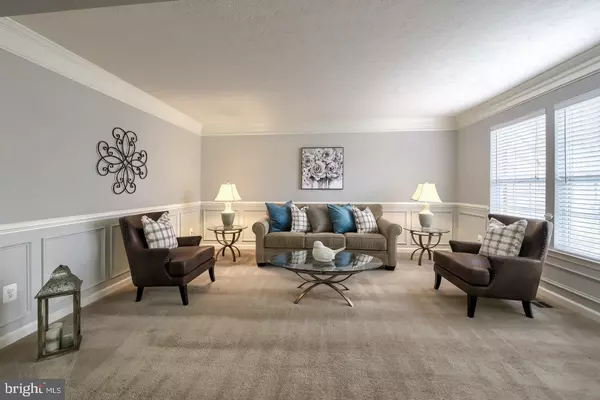$435,000
$435,000
For more information regarding the value of a property, please contact us for a free consultation.
6 Beds
5 Baths
6,956 SqFt
SOLD DATE : 05/09/2019
Key Details
Sold Price $435,000
Property Type Single Family Home
Sub Type Detached
Listing Status Sold
Purchase Type For Sale
Square Footage 6,956 sqft
Price per Sqft $62
Subdivision Townsend Village
MLS Listing ID DENC416970
Sold Date 05/09/19
Style Colonial
Bedrooms 6
Full Baths 4
Half Baths 1
HOA Y/N N
Abv Grd Liv Area 5,575
Originating Board BRIGHT
Year Built 2007
Annual Tax Amount $4,602
Tax Year 2018
Lot Size 10,454 Sqft
Acres 0.24
Lot Dimensions 0.00 x 0.00
Property Description
BEAUTIFUL, Gorgeous Colonial with 6 Bedrooms, 4.5 Baths in Highly Desirable Townsend Village in Move-in condition!! This is the Largest Model in the Community!! INCOMPARABLE Brick Front Home has So much to offer: 5775 sq.ft. of GENEROUS Space!! OPEN Floor Plan! Fantastic LARGE Kitchen with plenty of Cabinets, Beautiful Granite Countertops, Large Island, Double Sink, NEW Stove, NEW Refrigerator, New Microwave and Breakfast Room! HUGE Walk-in Pantry!! SPACIOUS Living Room!! Large Dining Room with Crown Molding, Chair Railing and Wall Decorative Shadow Boxes! Large Family Rm with NEW Hardwood Flooring & Gas Fireplace! There is a 1st Floor Good sized Bedroom with New Carpet, w/ own Full Bath & Walk-in Closet!! Crown Molding through the Entire 1st Floor! EVERY Bedroom is Great Sized and has Walk-in Closet!! There are FOUR Full and 1 Half Baths! On 2nd Floor there is HUGE 2nd Family Room or Bonus Room (18 x 20)! Master Bedroom (20 x 25) with Vaulted Ceiling, Generous Size Walk-in Closet and Large Full Bathroom! Master Bathroom has Double Sink , Garden Tub and Walk-in Shower!! 2 Large Bedrooms with Walk-in Closets are Sharing Large Jack and Jill Bathroom! 4th Bedroom is also Large and has Walk-in Closet! There are 6th Bedroom, SPACIOUS (18 x 23!)Recreation Rm, Game Rm (15 x 22) in Walk Out Finished Basement with Sliding Door!!! Also there is a 5th Full Bath in Basement that needs just Finishing touches! ECONOMICAL DUAL Zoned Gas Heat and AC! Oversized Three Car Garage! Freshly Painted! Situated in a GREAT, Friendly Community with an Award-winning School System!! LOW traffic Cul-De-Sac Location! Surrounded by the Gorgeous Grounds of the Neighborhood and located between Wilmington and the beaches, this BEAUTIFUL Home Offers both Quality and Convenience! Bring Offers! $1,500.00 BONUS to the buyer's agent for acceptable offer by 03/30/19!! Very Motivated Owner!
Location
State DE
County New Castle
Area South Of The Canal (30907)
Zoning 25R1A
Rooms
Other Rooms Living Room, Dining Room, Primary Bedroom, Bedroom 2, Bedroom 3, Kitchen, Game Room, Family Room, Foyer, Breakfast Room, Bedroom 1, 2nd Stry Fam Rm, Exercise Room, Laundry, Other, Storage Room, Bedroom 6, Bathroom 2, Bathroom 3, Primary Bathroom, Full Bath, Half Bath
Basement Full, Fully Finished
Main Level Bedrooms 1
Interior
Interior Features Breakfast Area, Butlers Pantry, Carpet, Ceiling Fan(s), Chair Railings, Crown Moldings, Dining Area, Efficiency, Entry Level Bedroom, Floor Plan - Open, Formal/Separate Dining Room, Intercom, Kitchen - Eat-In, Kitchen - Efficiency, Kitchen - Island, Kitchen - Table Space, Primary Bath(s), Pantry, Recessed Lighting, Stall Shower, Upgraded Countertops, Walk-in Closet(s), Wainscotting, Attic, Wood Floors
Hot Water Natural Gas
Heating Forced Air, Programmable Thermostat, Zoned
Cooling Central A/C, Ceiling Fan(s), Programmable Thermostat, Zoned
Flooring Carpet, Hardwood, Ceramic Tile
Fireplaces Number 1
Fireplaces Type Gas/Propane, Mantel(s)
Equipment Built-In Microwave, Built-In Range, Dishwasher, Disposal, Intercom, Microwave, Energy Efficient Appliances
Fireplace Y
Appliance Built-In Microwave, Built-In Range, Dishwasher, Disposal, Intercom, Microwave, Energy Efficient Appliances
Heat Source Natural Gas
Laundry Has Laundry, Upper Floor
Exterior
Parking Features Garage - Front Entry, Garage Door Opener, Inside Access, Oversized
Garage Spaces 9.0
Utilities Available Cable TV, Electric Available, Natural Gas Available, Phone, Phone Connected, Phone Available, Cable TV Available, Fiber Optics Available, Multiple Phone Lines
Water Access N
View Garden/Lawn, Street
Roof Type Architectural Shingle
Accessibility 32\"+ wide Doors, >84\" Garage Door, Accessible Switches/Outlets, Thresholds <5/8\"
Attached Garage 3
Total Parking Spaces 9
Garage Y
Building
Lot Description Cul-de-sac, Front Yard, Flag, Open, Rear Yard, SideYard(s)
Story 2
Foundation Concrete Perimeter, Permanent
Sewer Public Septic
Water Public
Architectural Style Colonial
Level or Stories 2
Additional Building Above Grade, Below Grade
New Construction N
Schools
School District Appoquinimink
Others
Senior Community No
Tax ID 25-008.00-113
Ownership Fee Simple
SqFt Source Assessor
Security Features Fire Detection System,Intercom,Security System,Smoke Detector
Acceptable Financing FHA, Conventional, Cash, USDA, VA
Horse Property N
Listing Terms FHA, Conventional, Cash, USDA, VA
Financing FHA,Conventional,Cash,USDA,VA
Special Listing Condition Standard
Read Less Info
Want to know what your home might be worth? Contact us for a FREE valuation!

Our team is ready to help you sell your home for the highest possible price ASAP

Bought with Mason McGill Jr. • Keller Williams Realty Central-Delaware







