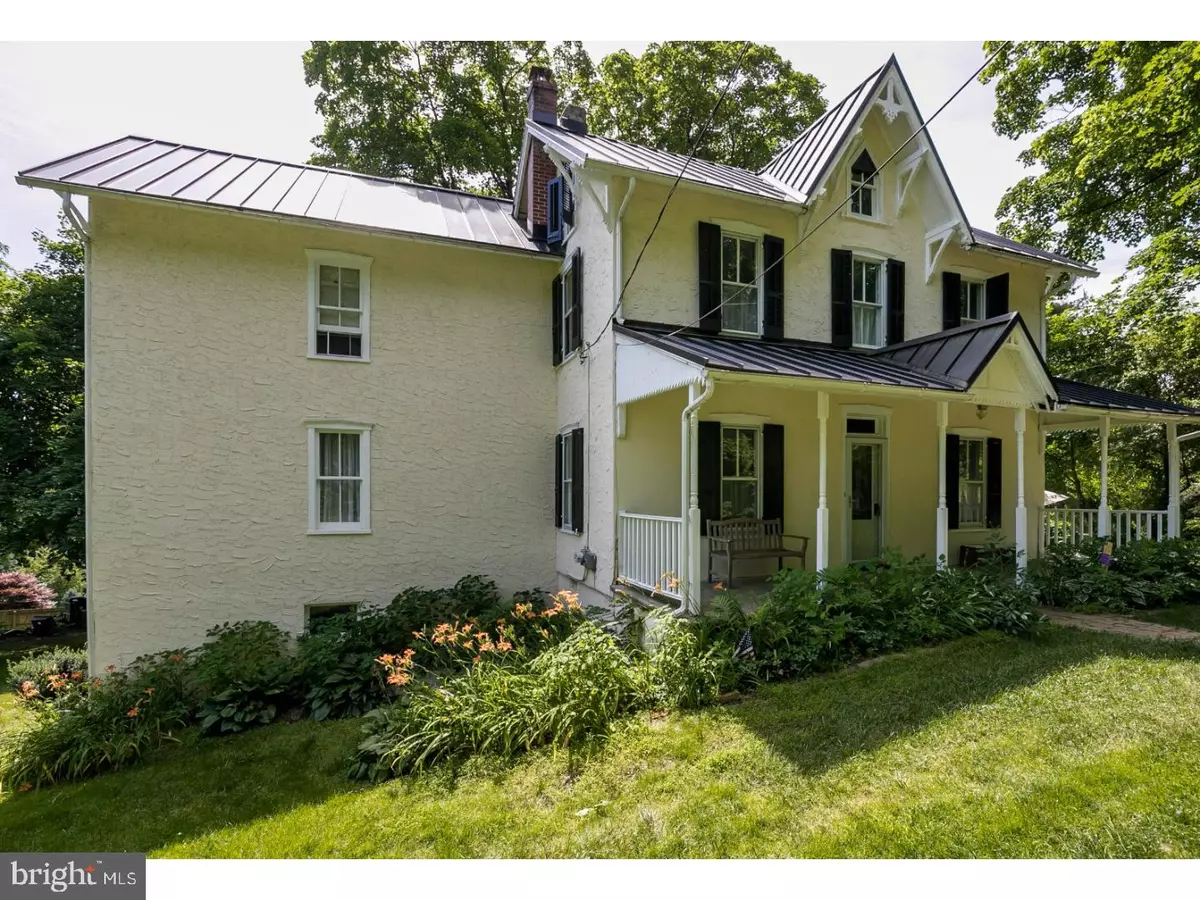$468,000
$500,000
6.4%For more information regarding the value of a property, please contact us for a free consultation.
2,139 SqFt
SOLD DATE : 05/04/2019
Key Details
Sold Price $468,000
Property Type Multi-Family
Sub Type Quadruplex
Listing Status Sold
Purchase Type For Sale
Square Footage 2,139 sqft
Price per Sqft $218
Subdivision Donomore Farms
MLS Listing ID 1000387956
Sold Date 05/04/19
Style Other
HOA Y/N N
Abv Grd Liv Area 2,139
Originating Board TREND
Year Built 1890
Annual Tax Amount $6,431
Tax Year 2018
Lot Size 8.600 Acres
Acres 8.6
Property Description
Spacious and updated Victorian farmhouse property with barn, barn apartment, cottage apartment and inground pool in the heart of Nantmeal Village combines vintage architectural details with bright and open floor plan, all on expansive 8.6 acres contiguous to 57.3 acres owned by Camphill Special School. This flexible property is ideal for multi-generational living, or offset your monthly expenses by renting out the three apartments that generate combined monthly income of $1750. The main house welcomes you with a sunny family room that is open to the updated kitchen (2011) with beautiful bay window, stone counters and Bosch appliances. The dining room provides lovely space for large family gatherings and connects to the bright, inviting living room with original wide plank flooring and french doors that open to the large balcony, a perfect spot for enjoying morning coffee. The first floor also includes a marble floored powder room and slate floored mudroom that provides excellent access and transition space from the pool into the house, and there is ample storage in the large mudroom closet. On the second floor you will find two sunny adjoining bedrooms and a full updated hall bath on your way to the beautiful and privately positioned master bedroom that is illuminated by a wall of windows, and en suite master bath with brand new vanity. Take the brick pathway to the freshly painted pool house apartment with lovely views of the pool and property. This one occupant studio apartment currently rents for $700 with separately metered electric-keep the monthly income or convert back to a highly functional pool house. Cottage two and the lower barn apartment are also one occupant units with separately metered electric and monthly rents of $500 and $550, respectively. The barn provides excellent storage and includes a work space in the upper portion. The property could also accommodate horses with some modifications - the owner has overseeded a 3.5 acre pasture area every two years with horse pasture seed. Additionally, the owner has invested nearly $100,000 in upgrades/improvements to the property that are detailed and attached in documents, including new standing seam metal roof (2014), main house exterior professionally painted (2016), remodeled kitchen (2011), three new septic systems to service main house and apartments (2005-2007)and many more improvements. Come see all this beautiful corner of East Nantmeal Township has to offer!
Location
State PA
County Chester
Area East Nantmeal Twp (10324)
Zoning AP
Rooms
Other Rooms Primary Bedroom
Basement Full, Unfinished, Outside Entrance
Interior
Interior Features Ceiling Fan(s)
Hot Water Oil
Heating Hot Water, Zoned, Baseboard - Electric, Hot Water, Zoned
Cooling None
Flooring Wood, Fully Carpeted, Tile/Brick, Marble
Fireplace N
Heat Source Oil, Electric, Propane - Owned
Laundry Has Laundry
Exterior
Water Access N
Roof Type Pitched
Accessibility None
Garage N
Building
Sewer On Site Septic
Water Well
Architectural Style Other
Additional Building Above Grade
New Construction N
Schools
High Schools Owen J Roberts
School District Owen J Roberts
Others
Tax ID 24-05 -0077
Ownership Fee Simple
SqFt Source Assessor
Acceptable Financing Conventional
Listing Terms Conventional
Financing Conventional
Special Listing Condition Standard
Read Less Info
Want to know what your home might be worth? Contact us for a FREE valuation!

Our team is ready to help you sell your home for the highest possible price ASAP

Bought with Justine M Vigilante • RE/MAX Action Associates







