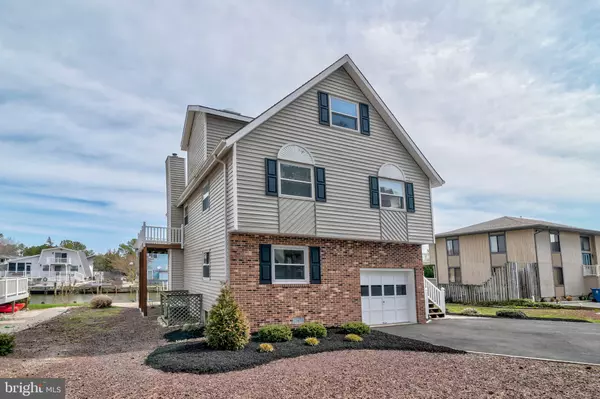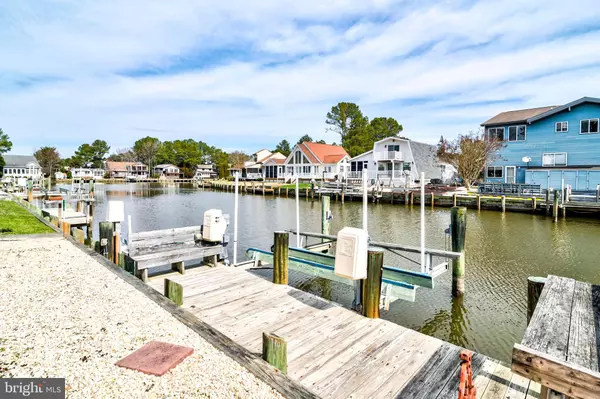$445,500
$460,000
3.2%For more information regarding the value of a property, please contact us for a free consultation.
4 Beds
3 Baths
2,040 SqFt
SOLD DATE : 04/29/2019
Key Details
Sold Price $445,500
Property Type Single Family Home
Sub Type Detached
Listing Status Sold
Purchase Type For Sale
Square Footage 2,040 sqft
Price per Sqft $218
Subdivision Ocean Pines - Teal Bay
MLS Listing ID MDWO104596
Sold Date 04/29/19
Style Contemporary
Bedrooms 4
Full Baths 3
HOA Fees $120/ann
HOA Y/N Y
Abv Grd Liv Area 2,040
Originating Board BRIGHT
Year Built 1984
Annual Tax Amount $3,402
Tax Year 2019
Lot Size 8,796 Sqft
Acres 0.2
Lot Dimensions 0.00 x 0.00
Property Description
A Tree Top Beauty! This 4 bedroom 3 bath waterfront contemporary will get you enjoying the good life in Ocean Pines. Many updates give it a fresh feeling and there are water views from all 3 floors. Wrap-around decking on 2nd floor for outdoor enjoyment, New hot water heater and newer roof, siding and windows. Open floor plan in living room, dining area and kitchen. Boat dock w/lift & 2 jet ski lifts Over sized long 1 car garage. Nice side yard. Wood fireplace in living room and Sail fish over the mantel stays. Wood stove in Family Room. Furniture negotiable and fits the contemporary lifestyle you will enjoy. Owners have an HMS Home Warranty in place until July and would consider extending it for new owners for 1 full year after settlement. Easy to show-seldom occupied.
Location
State MD
County Worcester
Area Worcester Ocean Pines
Zoning R-3
Rooms
Other Rooms Living Room, Dining Room, Primary Bedroom, Bedroom 2, Bedroom 3, Bedroom 4, Kitchen, Family Room, Loft
Main Level Bedrooms 2
Interior
Interior Features Carpet, Combination Dining/Living, Dining Area, Entry Level Bedroom, Floor Plan - Open, Primary Bath(s), Window Treatments
Hot Water Electric
Heating Heat Pump(s), Zoned
Cooling Central A/C, Heat Pump(s), Zoned
Flooring Carpet, Laminated, Ceramic Tile
Fireplaces Number 2
Fireplaces Type Fireplace - Glass Doors, Mantel(s), Wood
Equipment Built-In Microwave, Dishwasher, Disposal, Dryer, Refrigerator, Stove, Washer, Water Heater
Furnishings No
Fireplace Y
Window Features Double Pane,Insulated,Screens
Appliance Built-In Microwave, Dishwasher, Disposal, Dryer, Refrigerator, Stove, Washer, Water Heater
Heat Source Central, Electric
Laundry Lower Floor, Washer In Unit, Dryer In Unit
Exterior
Parking Features Built In, Garage Door Opener, Garage - Front Entry, Inside Access, Oversized
Garage Spaces 1.0
Utilities Available Cable TV Available
Waterfront Description Boat/Launch Ramp
Water Access Y
Water Access Desc Canoe/Kayak,Boat - Powered,Personal Watercraft (PWC)
View Canal, Water
Roof Type Shingle
Accessibility None
Road Frontage Public
Attached Garage 1
Total Parking Spaces 1
Garage Y
Building
Lot Description Bulkheaded, Cul-de-sac, Landscaping, Open, Partly Wooded, SideYard(s)
Story 2.5
Foundation Crawl Space, Slab
Sewer Public Sewer
Water Public
Architectural Style Contemporary
Level or Stories 2.5
Additional Building Above Grade, Below Grade
Structure Type Dry Wall
New Construction N
Schools
School District Worcester County Public Schools
Others
Senior Community No
Tax ID 03-043738
Ownership Fee Simple
SqFt Source Estimated
Acceptable Financing Conventional, Cash
Listing Terms Conventional, Cash
Financing Conventional,Cash
Special Listing Condition Standard
Read Less Info
Want to know what your home might be worth? Contact us for a FREE valuation!

Our team is ready to help you sell your home for the highest possible price ASAP

Bought with Sherri Hearn • Berkshire Hathaway HomeServices PenFed Realty-WOC







