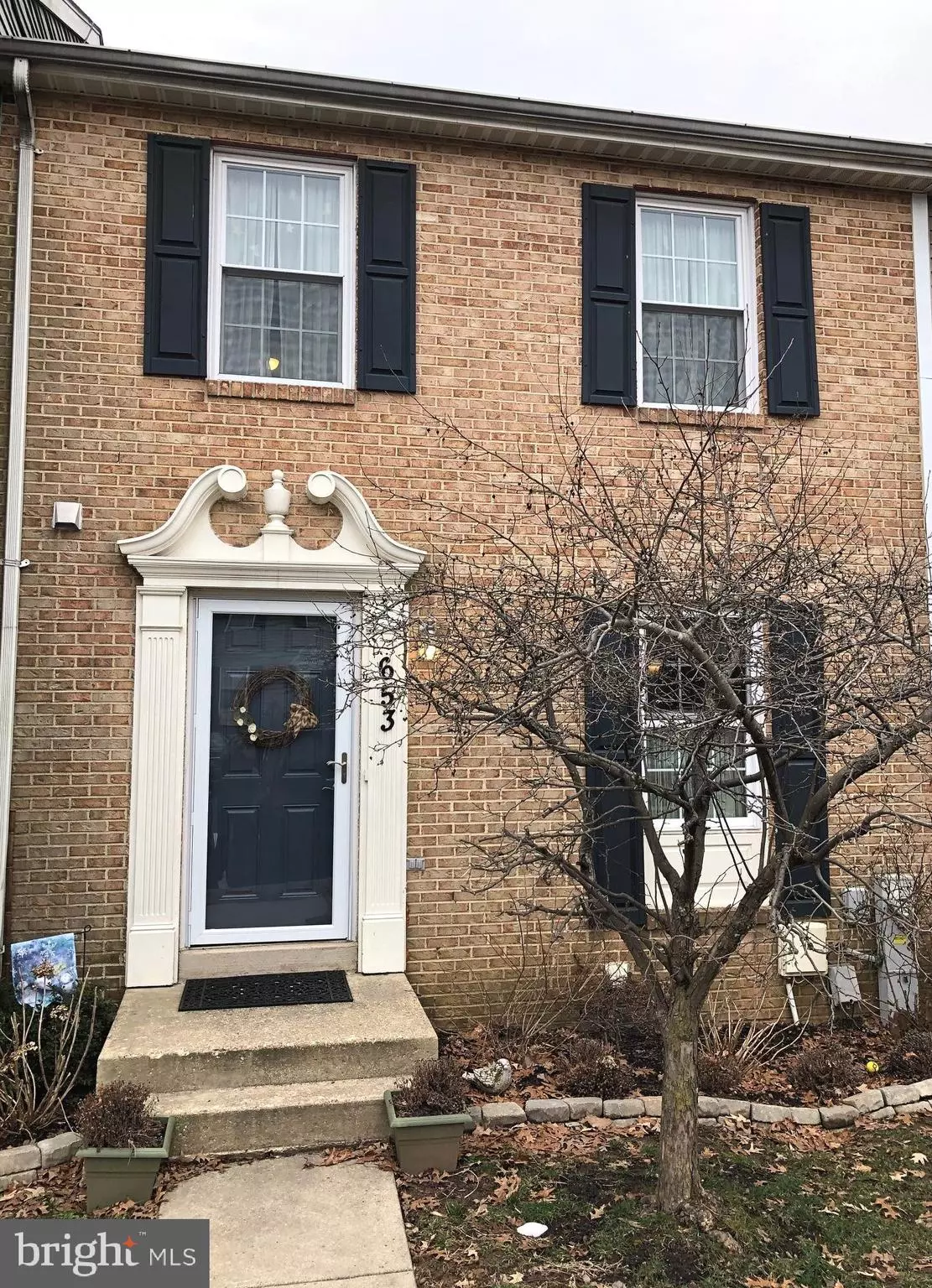$240,000
$245,000
2.0%For more information regarding the value of a property, please contact us for a free consultation.
2 Beds
2 Baths
1,160 SqFt
SOLD DATE : 04/25/2019
Key Details
Sold Price $240,000
Property Type Condo
Sub Type Condo/Co-op
Listing Status Sold
Purchase Type For Sale
Square Footage 1,160 sqft
Price per Sqft $206
Subdivision Kings Ransom
MLS Listing ID MDAA375054
Sold Date 04/25/19
Style Traditional
Bedrooms 2
Full Baths 1
Half Baths 1
Condo Fees $104/mo
HOA Y/N N
Abv Grd Liv Area 1,160
Originating Board BRIGHT
Year Built 1991
Annual Tax Amount $2,389
Tax Year 2018
Property Description
You will NOT pay a King's Ransom for this royal delight! Bedrooms are king size! No need for a court jester... with a finished walkout basement you don't have to juggle for space! Seriously...this is a move-in ready home. HVAC replaced 2014, H2O-2012, Association paid for new roofs in 2017. Updated faux wood flooring entire main level & lower level. Wood burning fireplace! Large deck overlooks buffer area and SF homes. The kitchen has updated appliances and is a slice of country in the middle of Odenton. And let's have a shout out for Odenton! This area is a dream for commuters! MARC train station is less then a mile away. Enjoy peaceful nature walks at Piney Orchard Nature Preserve or roll on over to the paved rail trail (WB&A Trail) Let the dogs romp at GORC park. Great shopping nearby. 1-year HMS warranty included! Community playground.
Location
State MD
County Anne Arundel
Zoning RESIDENTIAL CONDOMINIUM
Rooms
Other Rooms Living Room, Primary Bedroom, Bedroom 2, Kitchen, Family Room, Foyer, Laundry, Utility Room, Bathroom 1, Half Bath
Basement Other, Full, Partially Finished, Sump Pump, Outside Entrance, Poured Concrete, Walkout Level
Interior
Interior Features Carpet, Kitchen - Eat-In, Kitchen - Table Space, Walk-in Closet(s)
Hot Water Electric
Heating Heat Pump(s)
Cooling Central A/C, Heat Pump(s)
Flooring Carpet, Laminated
Fireplaces Number 1
Fireplaces Type Wood
Equipment Dishwasher, Disposal, Dryer, Dryer - Electric, Exhaust Fan, Oven/Range - Electric, Range Hood, Refrigerator, Washer, Water Heater, Oven - Self Cleaning
Fireplace Y
Window Features Double Pane,Screens
Appliance Dishwasher, Disposal, Dryer, Dryer - Electric, Exhaust Fan, Oven/Range - Electric, Range Hood, Refrigerator, Washer, Water Heater, Oven - Self Cleaning
Heat Source Electric
Laundry Basement
Exterior
Exterior Feature Deck(s)
Parking On Site 2
Utilities Available Cable TV, DSL Available
Amenities Available Tot Lots/Playground
Water Access N
Roof Type Asphalt
Accessibility None
Porch Deck(s)
Garage N
Building
Story 3+
Sewer Public Sewer
Water Public
Architectural Style Traditional
Level or Stories 3+
Additional Building Above Grade, Below Grade
Structure Type Dry Wall
New Construction N
Schools
Elementary Schools Odenton
Middle Schools Arundel
High Schools Arundel
School District Anne Arundel County Public Schools
Others
HOA Fee Include Common Area Maintenance,Management,Reserve Funds,Other,Snow Removal
Senior Community No
Tax ID 020442890074721
Ownership Condominium
Security Features Security System
Special Listing Condition Standard
Read Less Info
Want to know what your home might be worth? Contact us for a FREE valuation!

Our team is ready to help you sell your home for the highest possible price ASAP

Bought with William Wolf • Keller Williams Integrity







