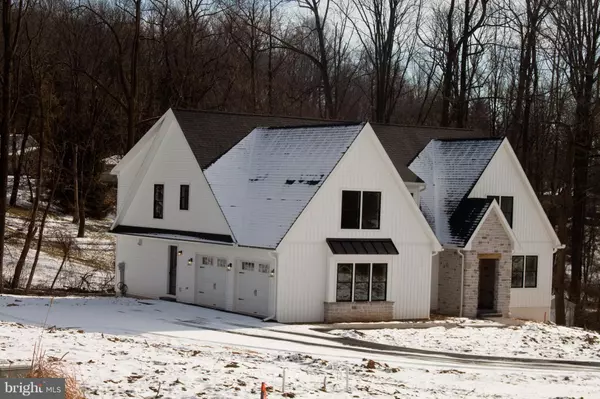$459,900
$459,900
For more information regarding the value of a property, please contact us for a free consultation.
4 Beds
3 Baths
3,322 SqFt
SOLD DATE : 04/25/2019
Key Details
Sold Price $459,900
Property Type Single Family Home
Sub Type Detached
Listing Status Sold
Purchase Type For Sale
Square Footage 3,322 sqft
Price per Sqft $138
Subdivision Fox Hill Estates
MLS Listing ID PABK248078
Sold Date 04/25/19
Style Tudor
Bedrooms 4
Full Baths 2
Half Baths 1
HOA Y/N N
Abv Grd Liv Area 3,322
Originating Board BRIGHT
Year Built 2019
Annual Tax Amount $922
Tax Year 2018
Lot Size 1.010 Acres
Acres 1.01
Property Description
Stunning brand new home by Ben the Builder offers quality and custom design. This lovely 3,322 sq ft. 4 bedroom, 2 1/2 bath home is situated on a quiet 1 acre lot in the Fox Hill Community, only minutes from the Galen Hall Golf Course. The main floor features an open concept living space with white oak hardwood floors throughout. The large kitchen features white, brick tile backsplash, white oak floating shelves, beautiful quartz countertops and an island with waterfall countertops. The vaulted living room has a sleek propane fireplace and lots of natural light. French doors lead off the dining room to a deck in the back yard with a partially wooded view. The first floor master bedroom boasts a beautiful bath with a custom vanity, soaking tub, & custom tile walk in shower and a large walk-in closet. There is also a small office and a large mudroom/laundry which leads to a two car garage. The upstairs has plenty of space with 3 bedrooms and 1 bath as well as a bonus/TV room above the garage for more casual family living space. There is even more potential with a full daylighted, unfinished basement. This price also includes the yard being seeded in the spring. Most of the staging furniture and accents will be for sale also. You will not want to miss this one of a kind semi custom new home in the Conrad Weiser School District. We will be having an Open House on Saturday, January 26 from 1-3 PM.
Location
State PA
County Berks
Area South Heidelberg Twp (10251)
Zoning RESIDENTAL
Rooms
Other Rooms Living Room, Primary Bedroom, Bedroom 2, Bedroom 3, Bedroom 4, Kitchen, Basement, Laundry, Loft, Office, Bonus Room, Primary Bathroom, Full Bath, Half Bath
Basement Unfinished
Main Level Bedrooms 1
Interior
Interior Features Carpet, Combination Kitchen/Dining, Entry Level Bedroom, Family Room Off Kitchen, Floor Plan - Open, Primary Bath(s), Kitchen - Island, Walk-in Closet(s)
Hot Water Electric
Heating Forced Air
Cooling Central A/C
Equipment Oven/Range - Electric, Microwave, Dishwasher
Fireplace Y
Appliance Oven/Range - Electric, Microwave, Dishwasher
Heat Source Electric
Exterior
Parking Features Garage - Side Entry
Garage Spaces 2.0
Water Access N
Roof Type Asphalt
Accessibility 2+ Access Exits
Attached Garage 2
Total Parking Spaces 2
Garage Y
Building
Story 2
Sewer Private Sewer
Water Well
Architectural Style Tudor
Level or Stories 2
Additional Building Above Grade, Below Grade
New Construction Y
Schools
School District Conrad Weiser Area
Others
Senior Community No
Tax ID 51-4355-02-76-5043
Ownership Fee Simple
SqFt Source Estimated
Special Listing Condition Standard
Read Less Info
Want to know what your home might be worth? Contact us for a FREE valuation!

Our team is ready to help you sell your home for the highest possible price ASAP

Bought with Val Styer • Century 21 Gold







