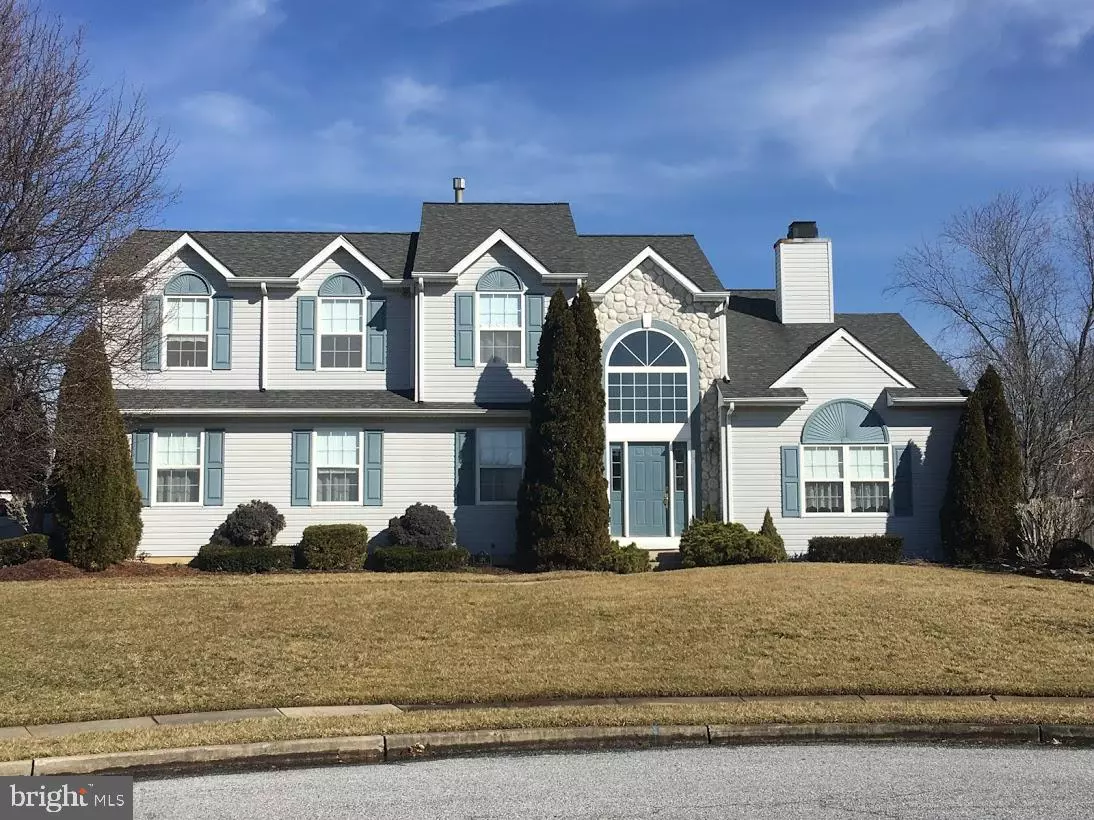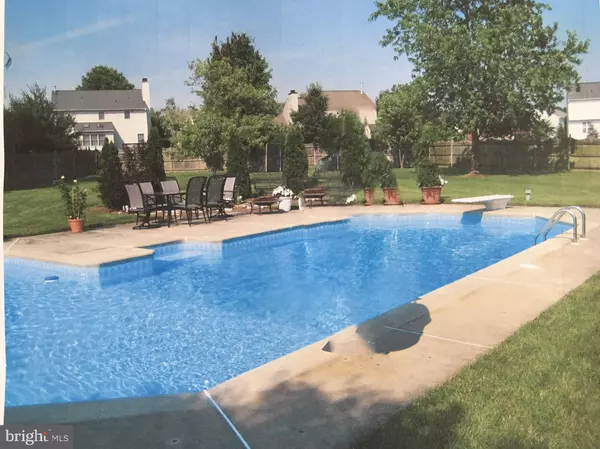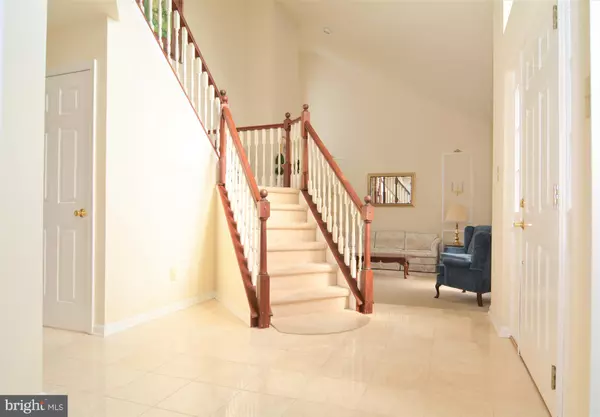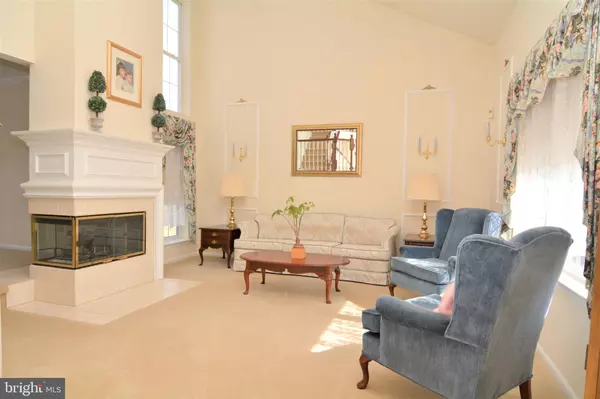$352,500
$349,900
0.7%For more information regarding the value of a property, please contact us for a free consultation.
4 Beds
3 Baths
2,456 SqFt
SOLD DATE : 04/18/2019
Key Details
Sold Price $352,500
Property Type Single Family Home
Sub Type Detached
Listing Status Sold
Purchase Type For Sale
Square Footage 2,456 sqft
Price per Sqft $143
Subdivision Willowbrook Farms
MLS Listing ID NJGL229634
Sold Date 04/18/19
Style Colonial
Bedrooms 4
Full Baths 2
Half Baths 1
HOA Fees $10/ann
HOA Y/N Y
Abv Grd Liv Area 2,456
Originating Board BRIGHT
Year Built 1991
Annual Tax Amount $10,055
Tax Year 2018
Lot Size 0.680 Acres
Acres 0.68
Lot Dimensions 0.00 x 0.00
Property Description
An outstanding home on a premium lot that is located at the back of a cul-de-sac on a spacious lot (0.68 acres) with public water and sewer and storage shed 24X11.6 . The back yard is fully fenced with an over sized deck overlooking the back yard. The irrigation system keeps the lawn lush and coupled with the mature landscaping and the in-ground L shaped pool the back yard becomes a mini oasis. The interior boast a two-story foyer allowing natural light to stream through. There is a two sided fireplace that is positioned between the living room and dining room so both rooms can enjoy the warmth and ambiance. There is a first floor study that features french doors that lead to the foyer area. The master bedroom features 2 walk in closets and a Master bath with double sinks, garden tub and shower. The other 3 bedrooms are nicely sized. The family room has vaulted ceilings and has direct access to the back deck. The finished basement creates a space for family fun or an area for downtime. This home is located in an exceptional school district and conveniently located to athletic fields and shopping. Easy access to Rt. 295, NJ Turnpike and stones throw away from Philly airport
Location
State NJ
County Gloucester
Area Harrison Twp (20808)
Zoning R1
Rooms
Other Rooms Living Room, Dining Room, Primary Bedroom, Bedroom 2, Bedroom 3, Bedroom 4, Kitchen, Game Room, Family Room, Foyer, Breakfast Room, Office, Primary Bathroom
Basement Fully Finished
Interior
Interior Features Family Room Off Kitchen, Breakfast Area, Recessed Lighting, Ceiling Fan(s), Bar, Primary Bath(s), Walk-in Closet(s), Window Treatments
Heating Forced Air
Cooling Central A/C
Fireplaces Number 1
Fireplaces Type Gas/Propane
Equipment Built-In Microwave, Built-In Range, Dishwasher, Disposal, Dryer, Refrigerator, Washer
Fireplace Y
Appliance Built-In Microwave, Built-In Range, Dishwasher, Disposal, Dryer, Refrigerator, Washer
Heat Source Natural Gas
Laundry Lower Floor
Exterior
Exterior Feature Deck(s)
Parking Features Garage Door Opener, Inside Access
Garage Spaces 2.0
Fence Rear
Pool In Ground
Water Access N
Accessibility 2+ Access Exits
Porch Deck(s)
Attached Garage 2
Total Parking Spaces 2
Garage Y
Building
Lot Description Cul-de-sac, Private
Story 3+
Sewer Public Sewer
Water Public
Architectural Style Colonial
Level or Stories 3+
Additional Building Above Grade, Below Grade
New Construction N
Schools
Elementary Schools Pleasant Valley School
Middle Schools Clearview Regional
High Schools Clearview Regional
School District Clearview Regional Schools
Others
Senior Community No
Tax ID 08-00055 06-00006
Ownership Fee Simple
SqFt Source Assessor
Special Listing Condition Standard
Read Less Info
Want to know what your home might be worth? Contact us for a FREE valuation!

Our team is ready to help you sell your home for the highest possible price ASAP

Bought with Cheryl Branco • BHHS Fox & Roach-Washington-Gloucester







