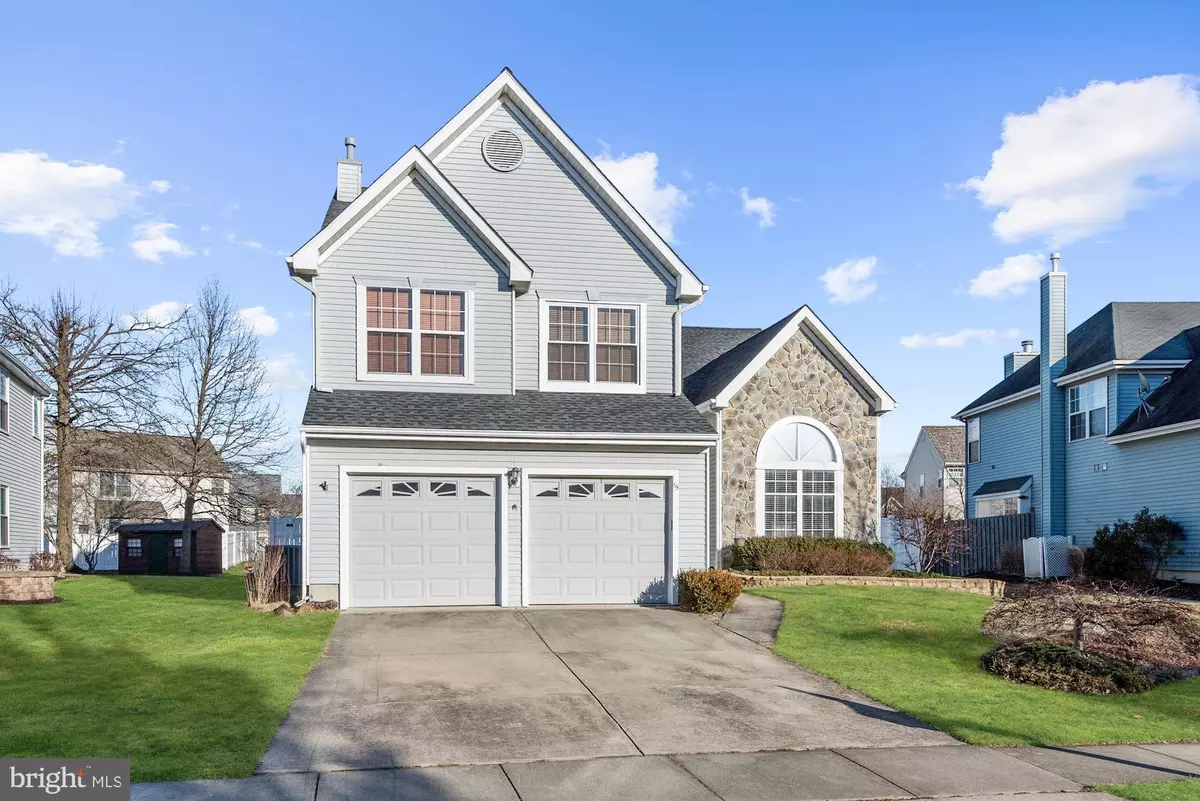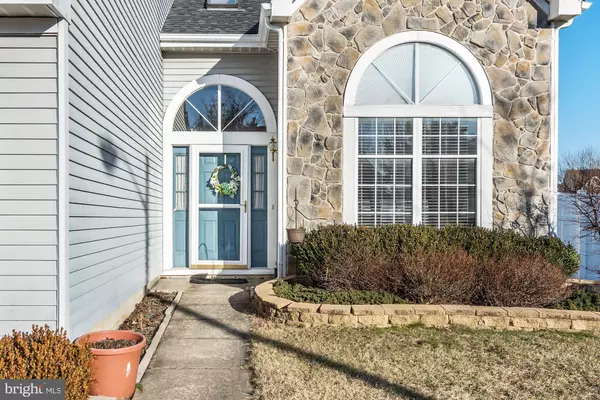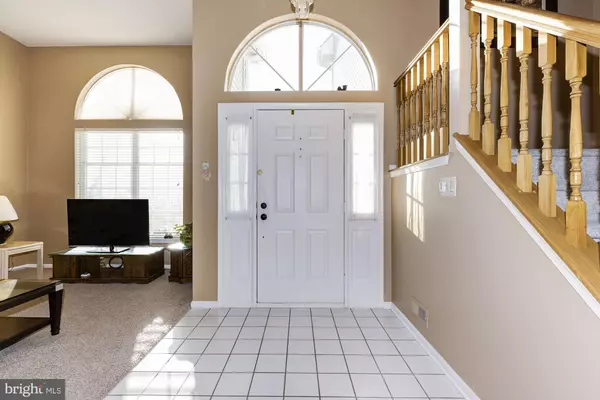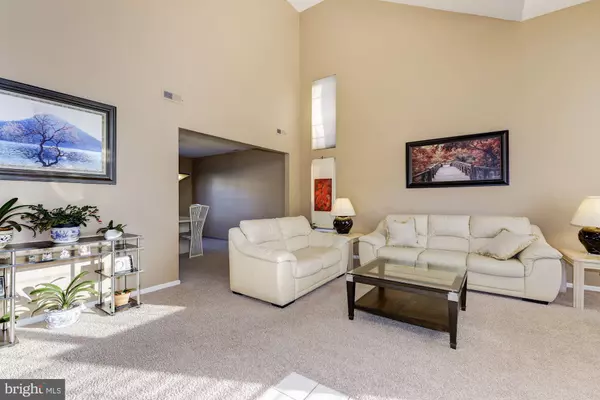$365,000
$369,900
1.3%For more information regarding the value of a property, please contact us for a free consultation.
4 Beds
3 Baths
2,520 SqFt
SOLD DATE : 04/15/2019
Key Details
Sold Price $365,000
Property Type Single Family Home
Sub Type Detached
Listing Status Sold
Purchase Type For Sale
Square Footage 2,520 sqft
Price per Sqft $144
Subdivision Stonegate
MLS Listing ID NJBL300710
Sold Date 04/15/19
Style Colonial
Bedrooms 4
Full Baths 2
Half Baths 1
HOA Y/N N
Abv Grd Liv Area 2,520
Originating Board BRIGHT
Year Built 1992
Annual Tax Amount $8,958
Tax Year 2018
Lot Size 8,466 Sqft
Acres 0.19
Property Description
Welcome to 15 Biddle Way! This contemporary four bedroom, two and a half bath home with a loft is located in the desirable Stone Mill Estates. Enter through the front door to the dramatic two-story foyer and living room with vaulted ceiling. Light spills through the palladium windows filling the room brightness. The living room flows directly into a nice size dining room. Venture back to the heart of the home the kitchen and family room. The updated spacious kitchen boasts newer raised panel cabinets, granite, tile back splash and flooring and a complete stainless-steel appliance package. Ample counter tops make preparing meals a breeze. The kitchen opens directly into the cozy family room that showcases a stone surround fireplace. The main floor also offers an updated half bath and a conveniently located laundry room with inside access to the two car garage. Climb the stairway to the second floor where you will find the large master bedroom suite with walk in closet and master bathroom that showcases a shower, separate soaking tub, double vanity, as well as a private commode. This home also has three other nicely sized bedrooms that share another full bath complete with a double vanity and a shower tub. It doesn t end there. Climb another set of stairs to discover an additional loft with a closet. This bonus room could be used as an additional bedroom, office, playroom or personal retreat. The possibilities are endless. Step outside through the family room door to the fully fenced rear yard with a nicely size patio. The Association fee includes landscaping, pool, tennis & playground. Conveniently located near stores, restaurants, and all major highways. Do not miss this opportunity to move right in and call this house your home. Make The Smart Move and schedule your private tour today!
Location
State NJ
County Burlington
Area Mount Laurel Twp (20324)
Zoning RESIDENTIAL
Rooms
Other Rooms Living Room, Dining Room, Primary Bedroom, Bedroom 2, Bedroom 3, Bedroom 4, Kitchen, Family Room, Laundry, Primary Bathroom, Full Bath
Interior
Interior Features Kitchen - Eat-In, Wood Floors, Carpet
Heating Forced Air
Cooling Central A/C
Fireplaces Number 1
Fireplaces Type Stone
Equipment Built-In Range, Built-In Microwave, Disposal, Microwave, Oven - Self Cleaning, Oven/Range - Gas, Refrigerator, Stainless Steel Appliances, Stove, Dishwasher, Energy Efficient Appliances
Fireplace Y
Appliance Built-In Range, Built-In Microwave, Disposal, Microwave, Oven - Self Cleaning, Oven/Range - Gas, Refrigerator, Stainless Steel Appliances, Stove, Dishwasher, Energy Efficient Appliances
Heat Source Natural Gas
Exterior
Exterior Feature Patio(s)
Parking Features Built In, Inside Access
Garage Spaces 2.0
Fence Fully
Water Access N
Accessibility None
Porch Patio(s)
Attached Garage 2
Total Parking Spaces 2
Garage Y
Building
Lot Description Rear Yard
Story 2
Foundation Slab
Sewer Public Sewer
Water Public
Architectural Style Colonial
Level or Stories 2
Additional Building Above Grade, Below Grade
New Construction N
Schools
School District Mount Laurel Township Public Schools
Others
Senior Community No
Tax ID 24-00907 04-00008
Ownership Fee Simple
SqFt Source Assessor
Acceptable Financing Conventional, FHA, VA
Listing Terms Conventional, FHA, VA
Financing Conventional,FHA,VA
Special Listing Condition Standard
Read Less Info
Want to know what your home might be worth? Contact us for a FREE valuation!

Our team is ready to help you sell your home for the highest possible price ASAP

Bought with Hailing Wang • Keller Williams Realty - Cherry Hill







