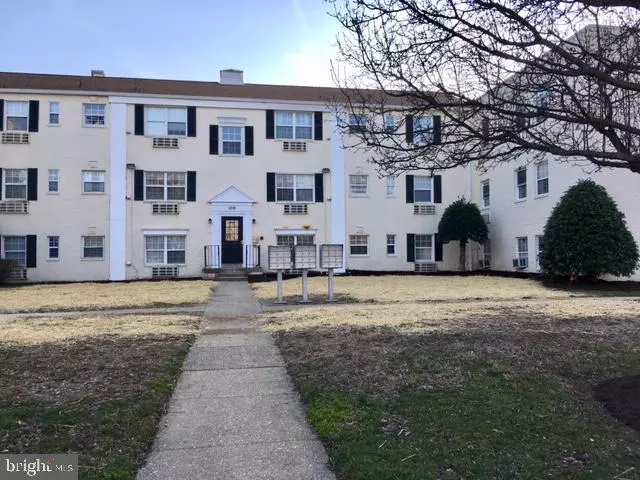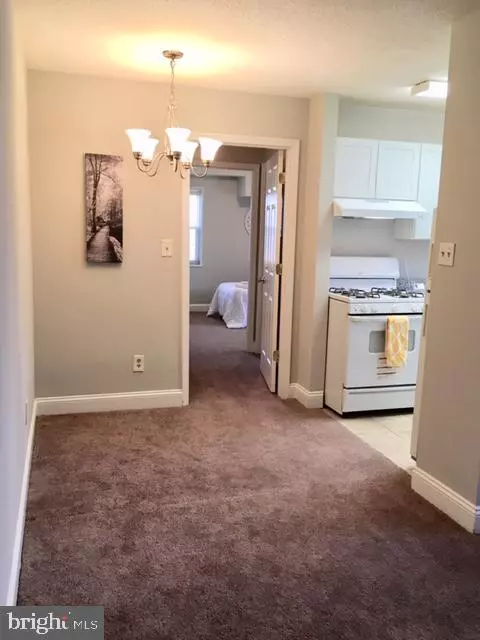$140,000
$135,000
3.7%For more information regarding the value of a property, please contact us for a free consultation.
1 Bed
1 Bath
450 SqFt
SOLD DATE : 04/02/2019
Key Details
Sold Price $140,000
Property Type Condo
Sub Type Condo/Co-op
Listing Status Sold
Purchase Type For Sale
Square Footage 450 sqft
Price per Sqft $311
Subdivision None Available
MLS Listing ID VAFX995612
Sold Date 04/02/19
Style Traditional
Bedrooms 1
Full Baths 1
Condo Fees $354/mo
HOA Y/N N
Abv Grd Liv Area 450
Originating Board BRIGHT
Year Built 1950
Annual Tax Amount $1,371
Tax Year 2019
Property Description
Why rent when you can own? Come over and check out this lovely condominium unit with newly updated kitchen that includes granite counter tops, new cabinetry, a deep stainless steel sink and ... your own stacked washer/dryer! New wall-to-wall carpeting, and freshly painted throughout makes the unit fresh and move-in ready. This unit is bright and sunny, with convenient floor plan. Dressing area includes a large walk-in closet with mirrored sliding doors, that leads to bathroom and bedroom area adding a nice touch to the bedroom space. Water & gas included in monthly condo fee. 2 parking passes come with this unit!! Stroll through the neighborhood and enjoy Farrington Park and the Huntington Community Center, both just one block over. Property is super convenient to metro, urban conveniences, and major roads, DC, Tysons Corner, Reagan National Airport, Amazon HQ2, Old Town Alexandria, Ft. Belvior & Quantico, National Harbor, 495, Rt. 1, Duke St., and Telegraph Rd. Metro bus and DASH bus lines travel along Huntington Avenue to mass transit. Building not FHA-approved. "As-Is" Condition; OFFER DEADLINE: 6 PM, SUNDAY, MARCH 3, 2019; send questions to mkjhomes@kw.com
Location
State VA
County Fairfax
Zoning 450
Direction North
Rooms
Other Rooms Living Room, Dining Room, Kitchen, Bedroom 1, Bathroom 1
Main Level Bedrooms 1
Interior
Interior Features Carpet, Combination Dining/Living, Dining Area, Flat, Floor Plan - Traditional, Kitchen - Galley, Upgraded Countertops, Walk-in Closet(s), Window Treatments
Hot Water Natural Gas
Heating Wall Unit
Cooling Wall Unit
Flooring Carpet, Vinyl
Equipment Dishwasher, Disposal, Oven/Range - Gas, Range Hood, Refrigerator, Washer/Dryer Stacked, Dryer, Washer
Furnishings No
Fireplace N
Window Features Double Pane,Screens
Appliance Dishwasher, Disposal, Oven/Range - Gas, Range Hood, Refrigerator, Washer/Dryer Stacked, Dryer, Washer
Heat Source Electric
Laundry Dryer In Unit, Washer In Unit
Exterior
Garage Spaces 2.0
Utilities Available Cable TV Available, Natural Gas Available, Phone Available, Electric Available
Amenities Available Common Grounds
Water Access N
Street Surface Paved
Accessibility None
Road Frontage City/County
Total Parking Spaces 2
Garage N
Building
Story 3+
Unit Features Garden 1 - 4 Floors
Sewer Public Sewer
Water Public
Architectural Style Traditional
Level or Stories 3+
Additional Building Above Grade, Below Grade
New Construction N
Schools
Elementary Schools Cameron
Middle Schools Twain
High Schools Edison
School District Fairfax County Public Schools
Others
HOA Fee Include Common Area Maintenance,Gas,Trash,Water,Sewer
Senior Community No
Tax ID 0831 24050104
Ownership Condominium
Security Features Main Entrance Lock,Smoke Detector
Acceptable Financing Cash, Conventional, VA
Horse Property N
Listing Terms Cash, Conventional, VA
Financing Cash,Conventional,VA
Special Listing Condition Standard
Read Less Info
Want to know what your home might be worth? Contact us for a FREE valuation!

Our team is ready to help you sell your home for the highest possible price ASAP

Bought with Michael Casey Fagan • Samson Properties







