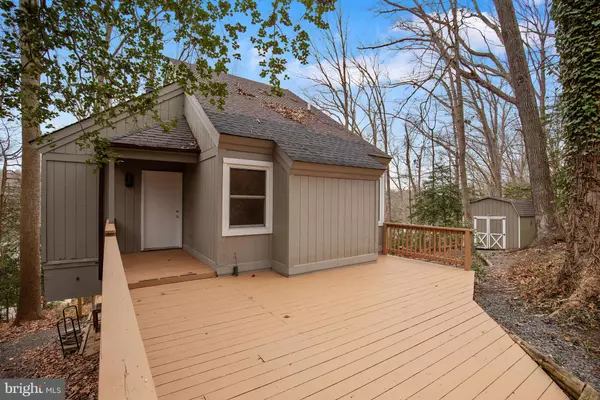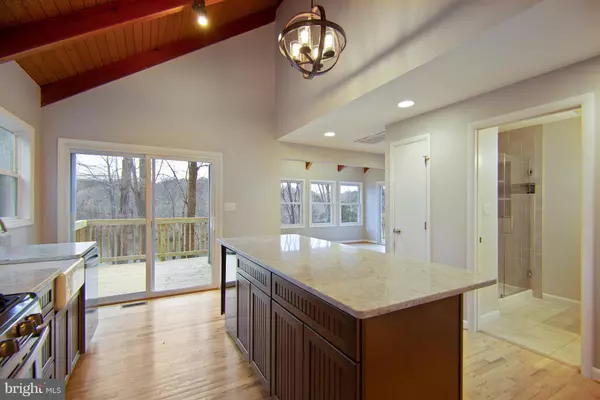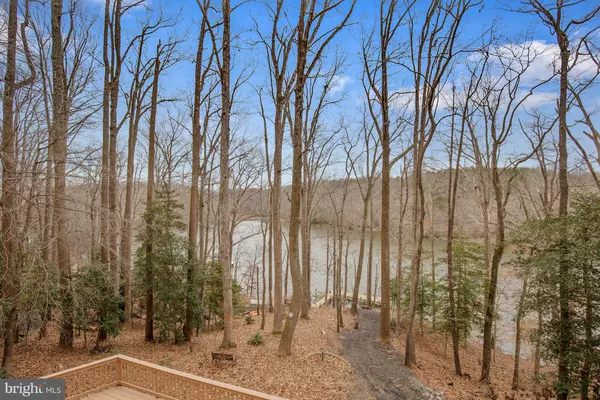$431,320
$425,000
1.5%For more information regarding the value of a property, please contact us for a free consultation.
2 Beds
3 Baths
1,392 SqFt
SOLD DATE : 03/29/2019
Key Details
Sold Price $431,320
Property Type Single Family Home
Sub Type Detached
Listing Status Sold
Purchase Type For Sale
Square Footage 1,392 sqft
Price per Sqft $309
Subdivision White Sands
MLS Listing ID MDCA140526
Sold Date 03/29/19
Style Contemporary
Bedrooms 2
Full Baths 3
HOA Fees $4/ann
HOA Y/N Y
Abv Grd Liv Area 928
Originating Board BRIGHT
Year Built 1988
Annual Tax Amount $4,623
Tax Year 2018
Lot Size 2.570 Acres
Acres 2.57
Property Description
MOVE TO WHAT MOVES YOU Private waterfront site is your great escape. Remodeled and updated house with waterfront amenities galore. Huge parcel with plenty of privacy at end of cul-de-sac. Interior with loads of windows to let in the views. Open floorplan with water views from kitchen, living room, owner's suite and even the finished walkout basement. 2nd floor loft is large with all new carpet. But the real star is the setting multiple decksfor relaxing, entertaining and enjoying the waterfront lifestyle. Great hot tub too! Pier upgraded in 2018 has 2 electric boat lifts and multiple docking sites plus great boat house. 2 more sheds on property as well.
Location
State MD
County Calvert
Zoning R
Direction Northeast
Rooms
Other Rooms Primary Bedroom, Bedroom 2, Kitchen, Loft, Primary Bathroom
Basement Full, Connecting Stairway, Rear Entrance, Improved
Main Level Bedrooms 2
Interior
Interior Features Carpet, Ceiling Fan(s), Combination Kitchen/Living, Entry Level Bedroom, Floor Plan - Open, Kitchen - Island, Primary Bath(s), Pantry, Recessed Lighting, Stall Shower, WhirlPool/HotTub, Wood Floors
Heating Heat Pump(s)
Cooling Ceiling Fan(s), Heat Pump(s), Programmable Thermostat
Flooring Hardwood, Carpet
Fireplaces Number 1
Fireplaces Type Fireplace - Glass Doors, Insert, Wood
Equipment Built-In Microwave, Dishwasher, Oven/Range - Gas, Refrigerator, Stainless Steel Appliances, Washer/Dryer Stacked
Furnishings No
Fireplace Y
Window Features Screens
Appliance Built-In Microwave, Dishwasher, Oven/Range - Gas, Refrigerator, Stainless Steel Appliances, Washer/Dryer Stacked
Heat Source Electric
Laundry Basement
Exterior
Exterior Feature Balconies- Multiple, Deck(s)
Utilities Available Cable TV Available, Propane, Electric Available
Waterfront Description Private Dock Site
Water Access Y
Water Access Desc Boat - Powered,Canoe/Kayak,Fishing Allowed,Personal Watercraft (PWC),Private Access,Swimming Allowed,Waterski/Wakeboard
View Creek/Stream, Scenic Vista, Trees/Woods, Water
Roof Type Shingle,Asphalt
Accessibility None
Porch Balconies- Multiple, Deck(s)
Garage N
Building
Lot Description Backs to Trees, Cul-de-sac, Private
Story 3+
Sewer Septic Exists, Community Septic Tank, Private Septic Tank
Water Well
Architectural Style Contemporary
Level or Stories 3+
Additional Building Above Grade, Below Grade
Structure Type Beamed Ceilings,Vaulted Ceilings
New Construction N
Schools
School District Calvert County Public Schools
Others
Senior Community No
Tax ID 0501149202
Ownership Fee Simple
SqFt Source Estimated
Security Features Smoke Detector
Acceptable Financing Cash, Conventional, VA
Horse Property N
Listing Terms Cash, Conventional, VA
Financing Cash,Conventional,VA
Special Listing Condition Standard
Read Less Info
Want to know what your home might be worth? Contact us for a FREE valuation!

Our team is ready to help you sell your home for the highest possible price ASAP

Bought with Elizabeth W Wills • RE/MAX 100







