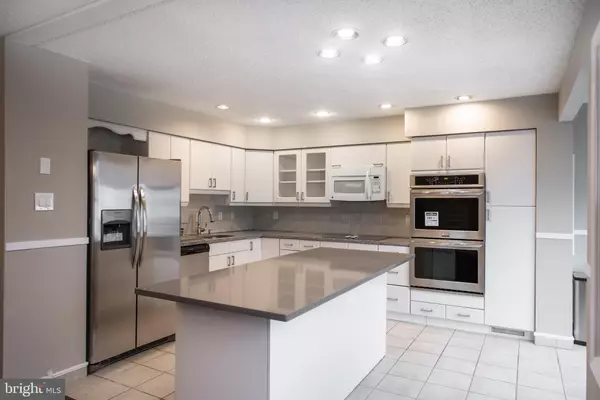$264,000
$264,000
For more information regarding the value of a property, please contact us for a free consultation.
4 Beds
4 Baths
1,693 SqFt
SOLD DATE : 03/29/2019
Key Details
Sold Price $264,000
Property Type Townhouse
Sub Type Interior Row/Townhouse
Listing Status Sold
Purchase Type For Sale
Square Footage 1,693 sqft
Price per Sqft $155
Subdivision Society Hill
MLS Listing ID NJCD106078
Sold Date 03/29/19
Style Traditional
Bedrooms 4
Full Baths 3
Half Baths 1
HOA Fees $308/mo
HOA Y/N Y
Abv Grd Liv Area 1,693
Originating Board TREND
Year Built 1980
Annual Tax Amount $7,245
Tax Year 2018
Lot Size 1,980 Sqft
Acres 0.05
Lot Dimensions 22X90
Property Description
Come check out this updated three story town home with 4 bedrooms, and 4 bathrooms! Located in the beautiful community of Society Hill with its lovely landscaped grounds, and amazing amenities such as a park, three pools, a basketball, and tennis courts. Enter into the spacious living room with hardwood floors that carries through to the dining room which opens up to the bright and airy kitchen. Updated Kitchen with plenty of natural light, granite counters, island large enough to seat 6, pantry, BRAND new built in wall oven, dishwasher, & refrigerator, tile floors, and entrance to the rear outside sitting area with access to the two car garage. Upstairs you will find a large master suite with a sitting area, walk in closet with system, two additional nice sized rooms with ample closets. Lower level features large family room with fireplace, another full bathroom, and another room currently being used as a bedroom but could be utilized as an office, den, playroom, or additional storage the choice is yours!!! All of this plus a two car garage tops off this great home in the highly regarded Cherry hill School district!
Location
State NJ
County Camden
Area Cherry Hill Twp (20409)
Zoning RESID
Rooms
Other Rooms Living Room, Dining Room, Primary Bedroom, Bedroom 2, Bedroom 3, Kitchen, Family Room, Bedroom 1, Laundry, Attic
Basement Full, Fully Finished
Interior
Interior Features Primary Bath(s), Kitchen - Island, Butlers Pantry, Kitchen - Eat-In
Hot Water Natural Gas
Heating Hot Water
Cooling Central A/C
Flooring Fully Carpeted, Tile/Brick
Fireplaces Number 1
Equipment Dishwasher, Disposal
Fireplace Y
Appliance Dishwasher, Disposal
Heat Source Natural Gas
Laundry Lower Floor
Exterior
Exterior Feature Patio(s)
Parking Features Garage - Rear Entry
Garage Spaces 2.0
Fence Other
Utilities Available Cable TV
Amenities Available Swimming Pool, Tennis Courts, Tot Lots/Playground
Water Access N
Accessibility None
Porch Patio(s)
Attached Garage 2
Total Parking Spaces 2
Garage Y
Building
Lot Description Level
Story 3+
Sewer Public Sewer
Water Public
Architectural Style Traditional
Level or Stories 3+
Additional Building Above Grade
New Construction N
Schools
School District Cherry Hill Township Public Schools
Others
Pets Allowed Y
HOA Fee Include Pool(s),Common Area Maintenance,Ext Bldg Maint,Lawn Maintenance,Snow Removal,Trash,All Ground Fee,Management
Senior Community No
Tax ID 09-00437 03-00001-C0313
Ownership Fee Simple
SqFt Source Assessor
Acceptable Financing Conventional, FHA 203(b)
Listing Terms Conventional, FHA 203(b)
Financing Conventional,FHA 203(b)
Special Listing Condition Standard
Pets Allowed Case by Case Basis
Read Less Info
Want to know what your home might be worth? Contact us for a FREE valuation!

Our team is ready to help you sell your home for the highest possible price ASAP

Bought with Michael Mattes • Century 21 Alliance-Cherry Hill







