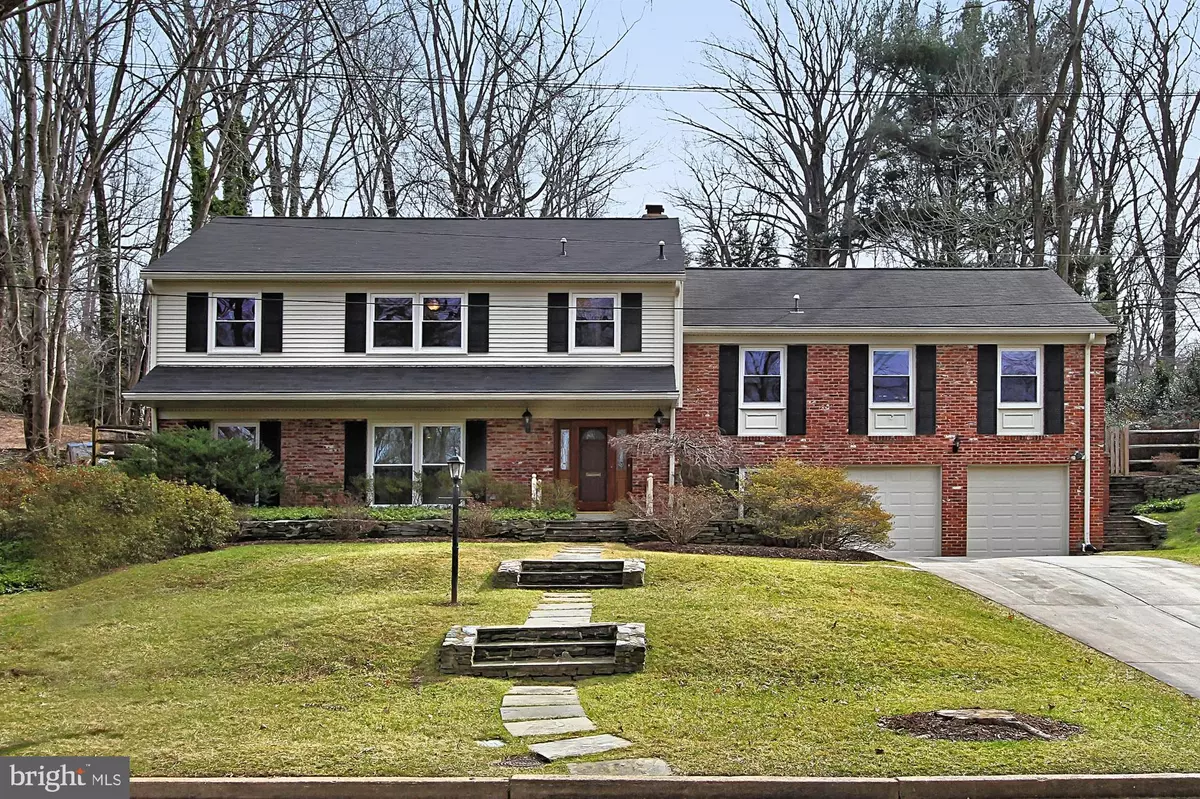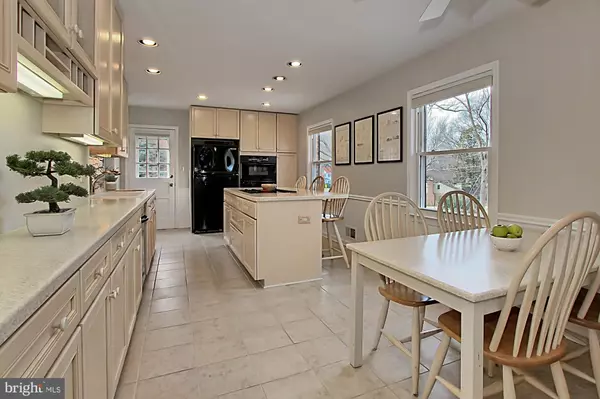$825,000
$805,000
2.5%For more information regarding the value of a property, please contact us for a free consultation.
5 Beds
3 Baths
2,862 SqFt
SOLD DATE : 03/28/2019
Key Details
Sold Price $825,000
Property Type Single Family Home
Sub Type Detached
Listing Status Sold
Purchase Type For Sale
Square Footage 2,862 sqft
Price per Sqft $288
Subdivision Barcroft Woods
MLS Listing ID VAFX993366
Sold Date 03/28/19
Style Split Level
Bedrooms 5
Full Baths 3
HOA Fees $2/ann
HOA Y/N Y
Abv Grd Liv Area 2,112
Originating Board BRIGHT
Year Built 1961
Annual Tax Amount $9,214
Tax Year 2019
Lot Size 0.519 Acres
Acres 0.52
Property Description
Fabulous home in a great location with impeccable maintenance. This beautiful home showcases brick and siding and is comprised of 5 bedrooms, 4 on the upper level with 3 full spa-like bathrooms and hardwood floors throughout. Oversized eat-in kitchen has an abundance of cabinetry, double wall ovens, electric stove top and lovely Corian countertops. An elegant dining room plays host for some great dinner parties while the English-inspired conservatory provides a space for relaxation and stunning views of the idyllic backyard. Some beautiful hardscaping adds charm to both the front and back yards, while a lower and upper tier yard provide plenty of space for all sorts of outdoor activities. Back inside, the family room boasts picture windows to enhance your views from inside while some amazing natural light streams in in the daytime and at night, cozy up by the gas fireplace. The main level of the home has a great slate entryway and huge family room with a wall to wall brick statement gas fireplace, perfect for every occasion. 2 bonus rooms serve as a home gym and office, all with lovely windows, and if you enjoy organization and laundry, the lower utility room is a delight. If you're looking for a turn key home, this really is it! Simply Stunning!
Location
State VA
County Fairfax
Zoning 120
Rooms
Basement Full, Fully Finished, Interior Access
Main Level Bedrooms 1
Interior
Interior Features Attic, Ceiling Fan(s), Window Treatments, Kitchen - Island, Kitchen - Table Space, Recessed Lighting, Sprinkler System, Wood Floors, Other
Hot Water Natural Gas
Heating Heat Pump(s)
Cooling Central A/C
Flooring Carpet, Ceramic Tile, Hardwood, Laminated, Slate
Fireplaces Number 2
Fireplaces Type Screen, Insert, Fireplace - Glass Doors
Equipment Built-In Microwave, Dryer, Washer, Cooktop, Dishwasher, Disposal, Air Cleaner, Humidifier, Icemaker, Refrigerator, Oven - Wall
Furnishings No
Fireplace Y
Appliance Built-In Microwave, Dryer, Washer, Cooktop, Dishwasher, Disposal, Air Cleaner, Humidifier, Icemaker, Refrigerator, Oven - Wall
Heat Source Natural Gas
Laundry Lower Floor
Exterior
Exterior Feature Patio(s)
Parking Features Garage - Front Entry, Garage Door Opener
Garage Spaces 2.0
Utilities Available Natural Gas Available
Water Access N
Accessibility None
Porch Patio(s)
Attached Garage 2
Total Parking Spaces 2
Garage Y
Building
Story 3+
Sewer Public Sewer
Water Public
Architectural Style Split Level
Level or Stories 3+
Additional Building Above Grade, Below Grade
New Construction N
Schools
Elementary Schools Belvedere
Middle Schools Glasgow
High Schools Justice
School District Fairfax County Public Schools
Others
HOA Fee Include Common Area Maintenance,Road Maintenance,Snow Removal
Senior Community No
Tax ID 0604 20 0047
Ownership Fee Simple
SqFt Source Assessor
Security Features Smoke Detector
Acceptable Financing Cash, Conventional, FHA, VA
Horse Property N
Listing Terms Cash, Conventional, FHA, VA
Financing Cash,Conventional,FHA,VA
Special Listing Condition Standard
Read Less Info
Want to know what your home might be worth? Contact us for a FREE valuation!

Our team is ready to help you sell your home for the highest possible price ASAP

Bought with Thomas Arehart • Samson Properties







