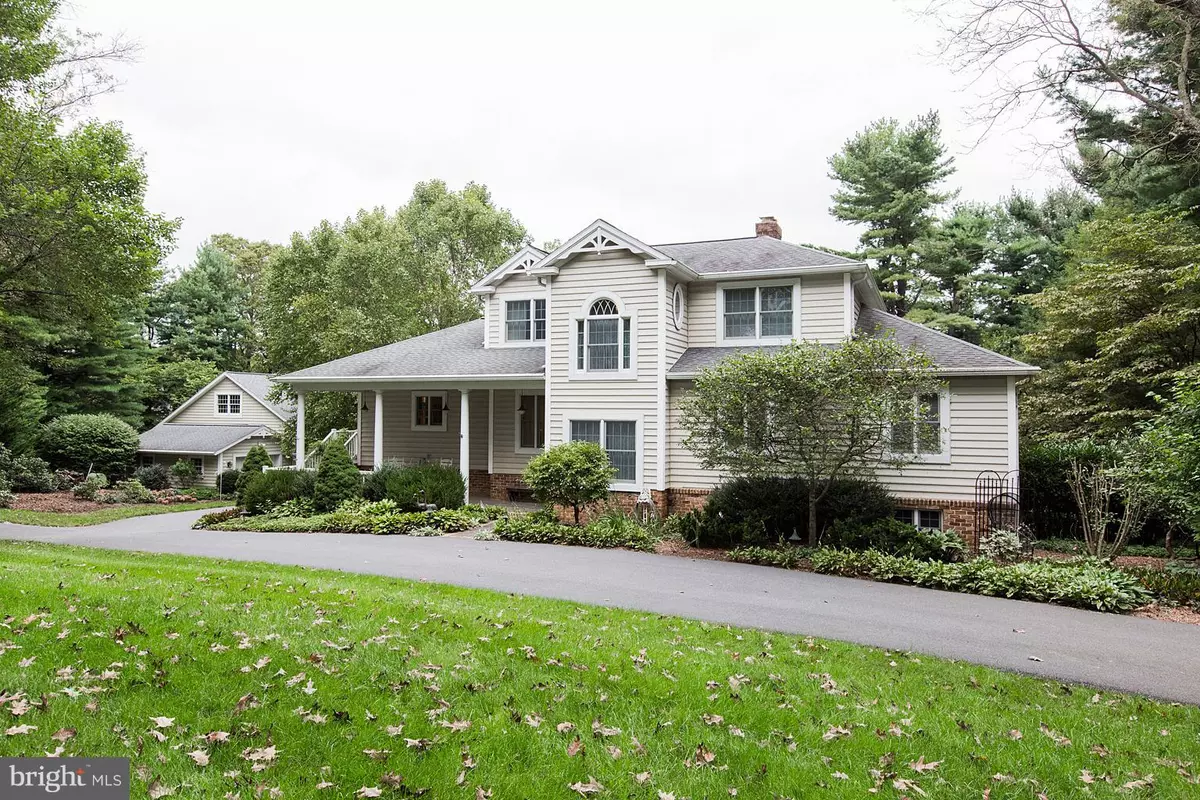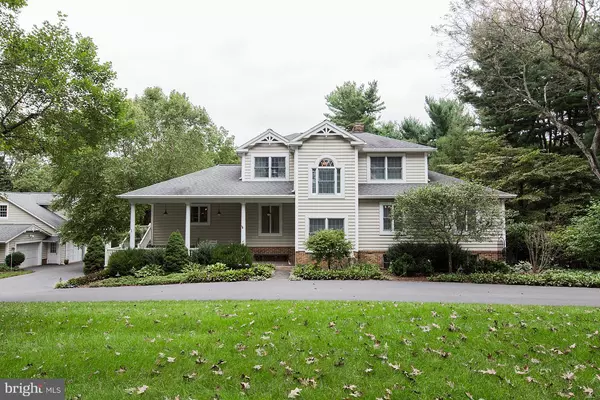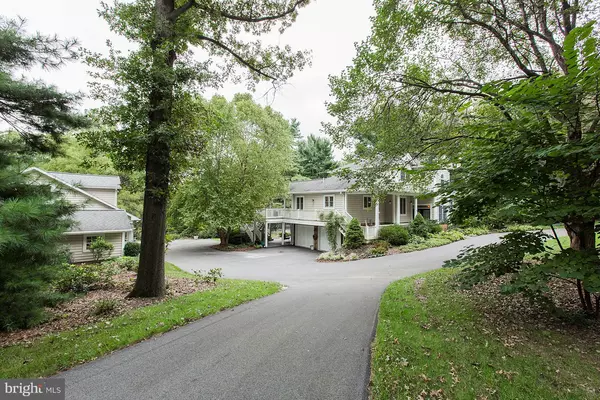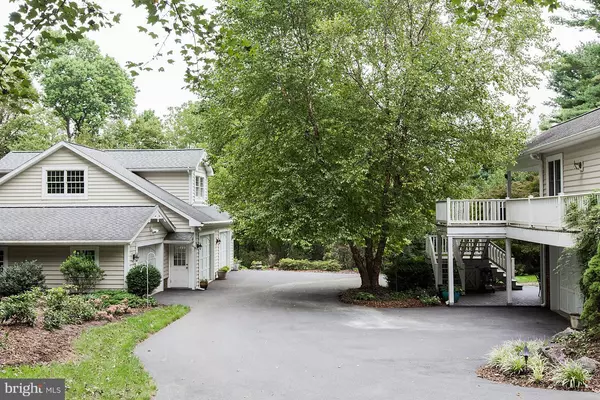$565,000
$575,000
1.7%For more information regarding the value of a property, please contact us for a free consultation.
4 Beds
4 Baths
4,576 SqFt
SOLD DATE : 03/29/2019
Key Details
Sold Price $565,000
Property Type Single Family Home
Sub Type Detached
Listing Status Sold
Purchase Type For Sale
Square Footage 4,576 sqft
Price per Sqft $123
Subdivision Doe Run Hills
MLS Listing ID 1005622498
Sold Date 03/29/19
Style Colonial
Bedrooms 4
Full Baths 3
Half Baths 1
HOA Y/N N
Abv Grd Liv Area 3,076
Originating Board BRIGHT
Year Built 1977
Annual Tax Amount $7,913
Tax Year 2018
Lot Size 1.780 Acres
Acres 1.78
Property Description
Come see this remarkable home located in Penn Manor School District! Located in the Doe Run Hills development, this amazingly well-kept, fully renovated 4 bedroom, 3.5 bath home on a large, private lot with mature trees and landscaping has many features, including a large kitchen with custom cabinetry and granite counter tops, gleaming hardwood floors, half-bath with ceramic tile floor, living room with a wood-burning fireplace, large master bedroom on the main floor with walk-in closets and master bath with a soaking tub and tile floor. A wide stairway with flowing handrails and large landings takes you to 2 additional bedrooms on the 2nd floor with a shared bathroom and loft area. The finished basement offers plenty of recreation area with a family room/game room and 2nd wood-burning fireplace, a large sun room with a vaulted ceiling and doors to a private outdoor oasis with a beautiful in-ground pool and patio area!Additional finished basement area includes the 4th bedroom, 3rd bathroom and a bar area in the den. Plenty of room for all the cars with the attached 2 car garage and a phenomenal 5-car detached finished garage with a finished 2nd floor! Outdoor living is made easy in this home with a fantastic deck area with a roof, plus open deck and large yard. Many more features not to be missed in this amazing property! Make an appointment to see it today!
Location
State PA
County Lancaster
Area Pequea Twp (10551)
Zoning RESIDENTIAL
Rooms
Other Rooms Living Room, Dining Room, Bedroom 2, Bedroom 3, Bedroom 4, Kitchen, Family Room, Library, Foyer, Bedroom 1, Study, Sun/Florida Room, Laundry, Bathroom 2, Bathroom 3, Primary Bathroom, Half Bath
Basement Full, Fully Finished, Daylight, Full, Garage Access
Main Level Bedrooms 1
Interior
Interior Features Ceiling Fan(s), Central Vacuum, Breakfast Area, Family Room Off Kitchen, Kitchen - Island, Pantry
Hot Water Electric
Heating Heat Pump(s)
Cooling Central A/C
Flooring Hardwood, Ceramic Tile
Fireplaces Number 2
Fireplaces Type Wood
Equipment Built-In Microwave, Central Vacuum, Cooktop, Dishwasher, Oven - Wall, Water Heater
Fireplace Y
Window Features Energy Efficient
Appliance Built-In Microwave, Central Vacuum, Cooktop, Dishwasher, Oven - Wall, Water Heater
Heat Source Geo-thermal
Laundry Main Floor
Exterior
Parking Features Garage - Side Entry
Garage Spaces 7.0
Fence Other
Utilities Available Cable TV Available, Phone Available
Water Access N
View Trees/Woods
Roof Type Architectural Shingle
Accessibility 2+ Access Exits
Attached Garage 2
Total Parking Spaces 7
Garage Y
Building
Lot Description Corner, Private, Trees/Wooded
Story 2
Sewer On Site Septic
Water Well
Architectural Style Colonial
Level or Stories 2
Additional Building Above Grade, Below Grade
Structure Type Dry Wall
New Construction N
Schools
High Schools Penn Manor
School District Penn Manor
Others
Senior Community No
Tax ID 510-85366-0-0000
Ownership Fee Simple
SqFt Source Assessor
Acceptable Financing Cash, Conventional, FHA, VA
Listing Terms Cash, Conventional, FHA, VA
Financing Cash,Conventional,FHA,VA
Special Listing Condition Standard
Read Less Info
Want to know what your home might be worth? Contact us for a FREE valuation!

Our team is ready to help you sell your home for the highest possible price ASAP

Bought with Kelly Anne Witbeck • Coldwell Banker Realty







