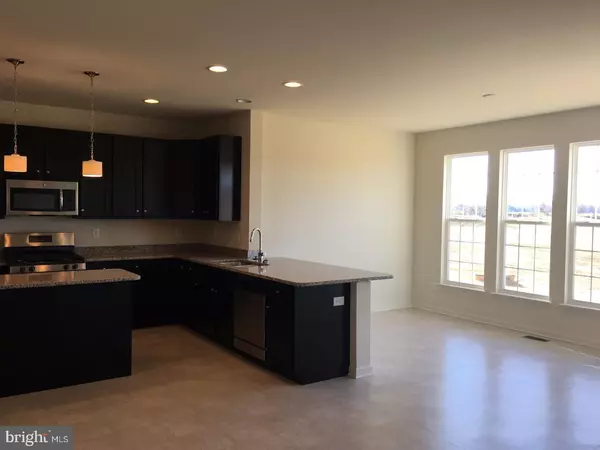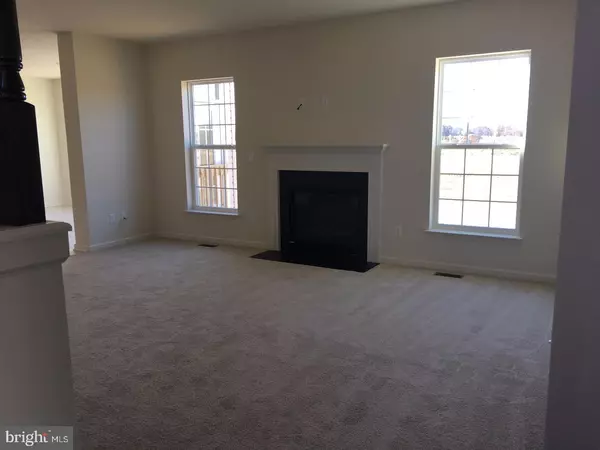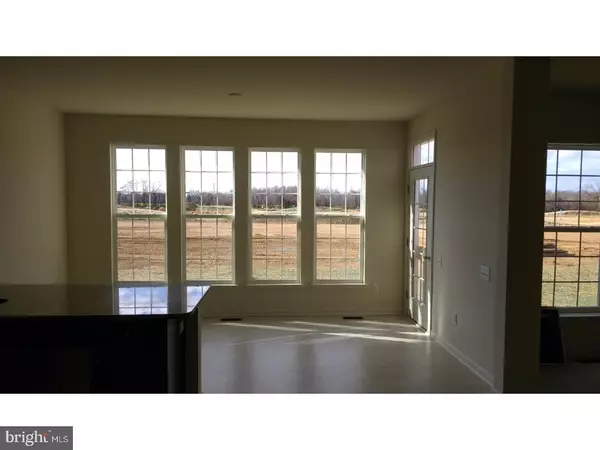$381,021
$381,021
For more information regarding the value of a property, please contact us for a free consultation.
4 Beds
3 Baths
3,247 SqFt
SOLD DATE : 03/22/2019
Key Details
Sold Price $381,021
Property Type Single Family Home
Sub Type Detached
Listing Status Sold
Purchase Type For Sale
Square Footage 3,247 sqft
Price per Sqft $117
Subdivision Townsend Village
MLS Listing ID 1002076768
Sold Date 03/22/19
Style Traditional
Bedrooms 4
Full Baths 2
Half Baths 1
HOA Fees $25/ann
HOA Y/N Y
Abv Grd Liv Area 2,788
Originating Board TREND
Year Built 2018
Annual Tax Amount $174
Tax Year 2018
Lot Size 0.252 Acres
Acres 0.23
Lot Dimensions 122 X 90
Property Description
The Wakefield C is a house where functionality and affordability meet to create a special place to call home. Enjoy entertaining in your partially finished basement. Imagine entering a welcoming 2-story foyer with turned stairs. On either side you are surrounded by beautiful formal living and dining rooms, both adorned with crown molding and chair rail in your formal dining room. Just past the stairs, you peek into the study as you proceed to enter the spacious yet cozy family room with a fireplace which is completely open to your kitchen with bright white Andover Maple cabinets and sunroom. Features such as granite countertops, stainless steel appliances, a walk-in pantry and recessed lighting make the perfect setting for entertaining. Upstairs living space includes 3 spacious bedrooms and an Owner's Suite with 2 walk-in closets and a delightful deluxe Owner's bath. Home includes rough-in plumbing for a future bath with shower in the basement. Townsend Village is centrally located within minutes of entertainment, shopping, and is a part of the acclaimed Appoquinimink School District. There is a beautifully kept town park within the community. Now a 2nd generation builder, we are still building stylish homes and enviable communities that stand the test of time and value. Photos are of a similar home and floorplan. Call today to make this home yours before it is gone.
Location
State DE
County New Castle
Area South Of The Canal (30907)
Zoning 25R1A
Rooms
Other Rooms Living Room, Dining Room, Primary Bedroom, Bedroom 2, Bedroom 3, Kitchen, Family Room, Bedroom 1, Other, Attic
Basement Full
Interior
Interior Features Primary Bath(s), Kitchen - Island, Stall Shower, Formal/Separate Dining Room, Pantry
Hot Water Natural Gas
Heating Forced Air, Programmable Thermostat
Cooling Central A/C
Flooring Wood, Vinyl, Tile/Brick, Carpet
Fireplaces Number 1
Fireplaces Type Gas/Propane
Equipment Oven - Self Cleaning, Dishwasher, Disposal
Fireplace Y
Window Features Energy Efficient
Appliance Oven - Self Cleaning, Dishwasher, Disposal
Heat Source Natural Gas
Laundry Main Floor
Exterior
Parking Features Inside Access
Garage Spaces 4.0
Utilities Available Cable TV Available
Water Access N
Roof Type Pitched,Shingle
Accessibility None
Attached Garage 2
Total Parking Spaces 4
Garage Y
Building
Lot Description Open, Front Yard, Rear Yard, SideYard(s)
Story 2
Foundation Concrete Perimeter
Sewer Public Sewer
Water Public
Architectural Style Traditional
Level or Stories 2
Additional Building Above Grade, Below Grade
Structure Type 9'+ Ceilings
New Construction Y
Schools
Elementary Schools Townsend
Middle Schools Everett Meredith
High Schools Middletown
School District Appoquinimink
Others
Pets Allowed Y
HOA Fee Include Common Area Maintenance
Senior Community No
Tax ID 25-009.00-018
Ownership Fee Simple
SqFt Source Estimated
Acceptable Financing Conventional, VA, FHA 203(b), USDA
Listing Terms Conventional, VA, FHA 203(b), USDA
Financing Conventional,VA,FHA 203(b),USDA
Special Listing Condition Standard, Third Party Approval
Pets Allowed Case by Case Basis
Read Less Info
Want to know what your home might be worth? Contact us for a FREE valuation!

Our team is ready to help you sell your home for the highest possible price ASAP

Bought with Paul Handler • Mark L Handler Real Estate







