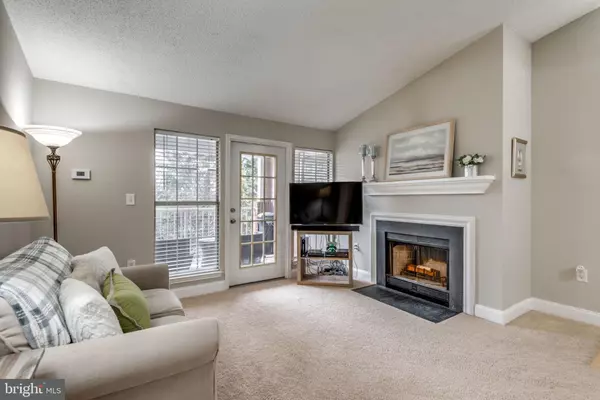$198,000
$197,000
0.5%For more information regarding the value of a property, please contact us for a free consultation.
1 Bed
1 Bath
737 SqFt
SOLD DATE : 03/22/2019
Key Details
Sold Price $198,000
Property Type Condo
Sub Type Condo/Co-op
Listing Status Sold
Purchase Type For Sale
Square Footage 737 sqft
Price per Sqft $268
Subdivision None Available
MLS Listing ID VALO353238
Sold Date 03/22/19
Style Other
Bedrooms 1
Full Baths 1
Condo Fees $249/mo
HOA Fees $62/mo
HOA Y/N Y
Abv Grd Liv Area 737
Originating Board BRIGHT
Year Built 1991
Annual Tax Amount $1,920
Tax Year 2018
Property Description
Beautifully updated condo located in the heart of Ashburn Farm! Gorgeous home with new appliances and granite counters. Great vaulted ceilings and fireplace in living room. Newly painted. Large master bedroom with walk in closet. This affordable home enjoys all amenities w/BOTH the condo association and Ashburn Farm! Community center, pools, tennis courts, walking trails. Top level unit has washer, dryer, balcony & plenty of extra parking! Proximity to SILVER LINE & major commuting routes! Poly pipes have been replaced. HVAC system updated.
Location
State VA
County Loudoun
Zoning RESIDENTIAL
Rooms
Other Rooms Living Room, Dining Room, Primary Bedroom, Kitchen, Bathroom 1
Main Level Bedrooms 1
Interior
Interior Features Combination Dining/Living, Dining Area, Floor Plan - Open, Kitchen - Gourmet, Wainscotting, Walk-in Closet(s)
Heating Central
Cooling Central A/C
Fireplaces Number 1
Fireplaces Type Fireplace - Glass Doors, Mantel(s), Wood
Equipment Dishwasher, Disposal, Dryer - Electric, Exhaust Fan, Icemaker, Oven/Range - Gas, Refrigerator, Washer, Washer - Front Loading, Washer/Dryer Stacked, Water Heater, Stove, Built-In Microwave
Fireplace Y
Appliance Dishwasher, Disposal, Dryer - Electric, Exhaust Fan, Icemaker, Oven/Range - Gas, Refrigerator, Washer, Washer - Front Loading, Washer/Dryer Stacked, Water Heater, Stove, Built-In Microwave
Heat Source Natural Gas
Exterior
Exterior Feature Balcony
Amenities Available Common Grounds, Community Center, Swimming Pool, Exercise Room, Jog/Walk Path, Pool - Outdoor, Recreational Center, Tot Lots/Playground
Water Access N
View Garden/Lawn, Trees/Woods
Accessibility None
Porch Balcony
Garage N
Building
Story 1
Unit Features Garden 1 - 4 Floors
Sewer Public Sewer
Water Public
Architectural Style Other
Level or Stories 1
Additional Building Above Grade, Below Grade
New Construction N
Schools
Elementary Schools Sanders Corner
Middle Schools Trailside
High Schools Stone Bridge
School District Loudoun County Public Schools
Others
HOA Fee Include Ext Bldg Maint,Insurance,Lawn Maintenance,Management,Pool(s),Recreation Facility,Reserve Funds,Road Maintenance,Snow Removal,Trash,Water
Senior Community No
Tax ID 117391602094
Ownership Condominium
Acceptable Financing Cash, Conventional, FHA, USDA, VHDA
Listing Terms Cash, Conventional, FHA, USDA, VHDA
Financing Cash,Conventional,FHA,USDA,VHDA
Special Listing Condition Standard
Read Less Info
Want to know what your home might be worth? Contact us for a FREE valuation!

Our team is ready to help you sell your home for the highest possible price ASAP

Bought with David Massey • Century 21 Redwood Realty







