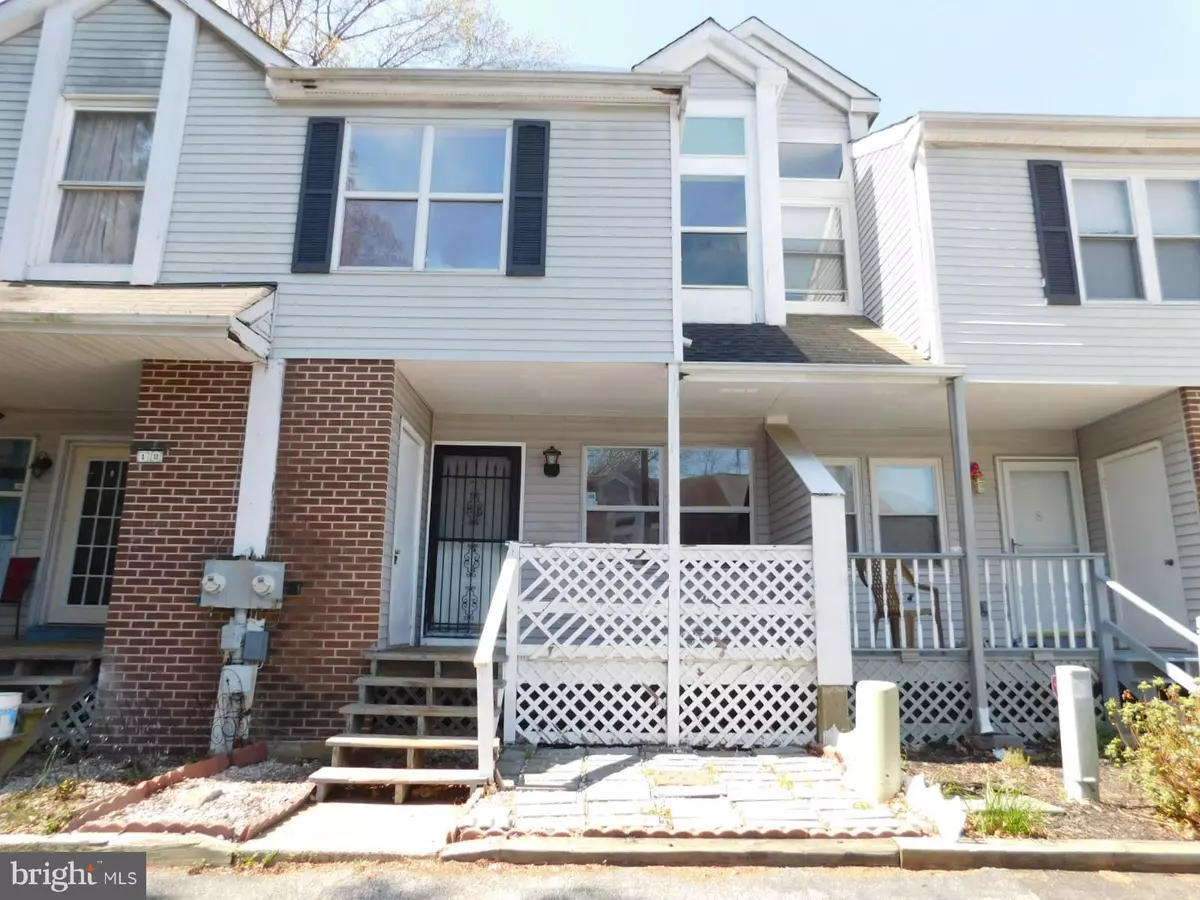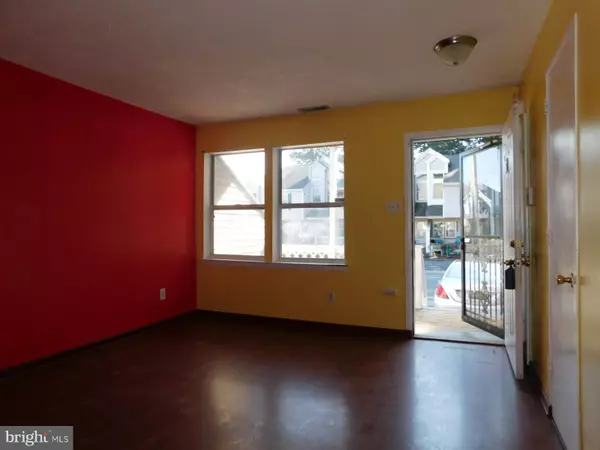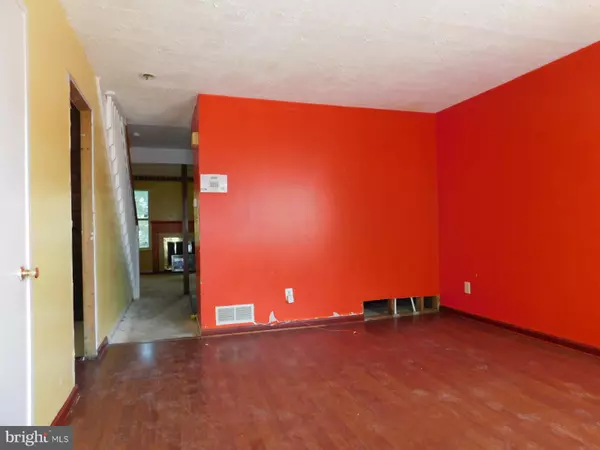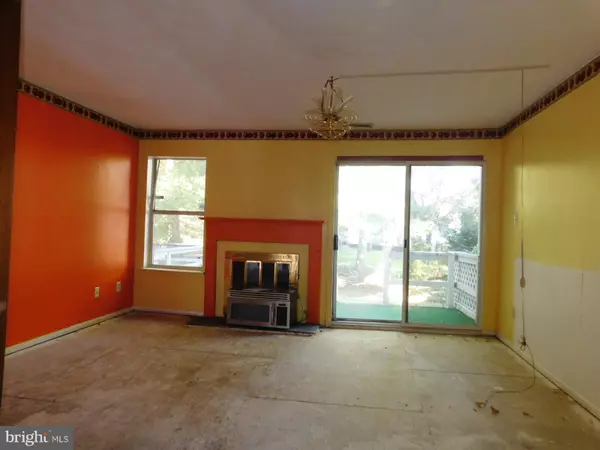$85,500
$89,900
4.9%For more information regarding the value of a property, please contact us for a free consultation.
3 Beds
2 Baths
1,225 SqFt
SOLD DATE : 03/20/2019
Key Details
Sold Price $85,500
Property Type Townhouse
Sub Type Interior Row/Townhouse
Listing Status Sold
Purchase Type For Sale
Square Footage 1,225 sqft
Price per Sqft $69
Subdivision Cedar Pointe
MLS Listing ID DENC317438
Sold Date 03/20/19
Style Traditional
Bedrooms 3
Full Baths 1
Half Baths 1
HOA Fees $8/ann
HOA Y/N Y
Abv Grd Liv Area 1,225
Originating Board BRIGHT
Year Built 1988
Annual Tax Amount $1,594
Tax Year 2018
Lot Size 1,960 Sqft
Acres 0.06
Property Description
Welcome to Cedar Point, in the heart of New Castle close to the amenities of Bear. Located within a large planned community, this location is within walking distance to bus lines, Walmart, places of worship and an abundance of other retail offerings nearby. Situated towards the end of a cul-de-sac, this two story attached town home has a great floor plan. Inviting front porch says welcome home and draws you into spacious living room. Large great room at the rear of the home is a bright sunny space and open to kitchen space complete with center island. 1st floor powder room makes life a breeze. Upstairs are three bedrooms -- each are well scaled and feature soaring ceilings creating interesting volume spaces.
Location
State DE
County New Castle
Area New Castle/Red Lion/Del.City (30904)
Zoning RESIDENTIAL
Rooms
Other Rooms Living Room, Bedroom 2, Bedroom 3, Kitchen, Bedroom 1, Great Room
Basement Partial
Interior
Heating Heat Pump - Electric BackUp
Cooling Central A/C
Heat Source Electric
Exterior
Water Access N
Roof Type Shingle
Accessibility None
Garage N
Building
Story 2
Sewer Public Sewer
Water Public
Architectural Style Traditional
Level or Stories 2
Additional Building Above Grade
New Construction N
Schools
Elementary Schools Kathleen H. Wilbur
Middle Schools Bedford
High Schools Penn
School District Colonial
Others
Senior Community No
Tax ID 10-034.20-048
Ownership Fee Simple
SqFt Source Assessor
Special Listing Condition REO (Real Estate Owned)
Read Less Info
Want to know what your home might be worth? Contact us for a FREE valuation!

Our team is ready to help you sell your home for the highest possible price ASAP

Bought with Michael Aldridge • BHHS Fox & Roach-Christiana







