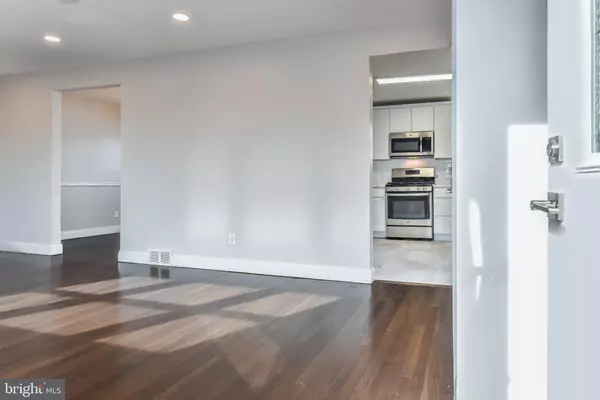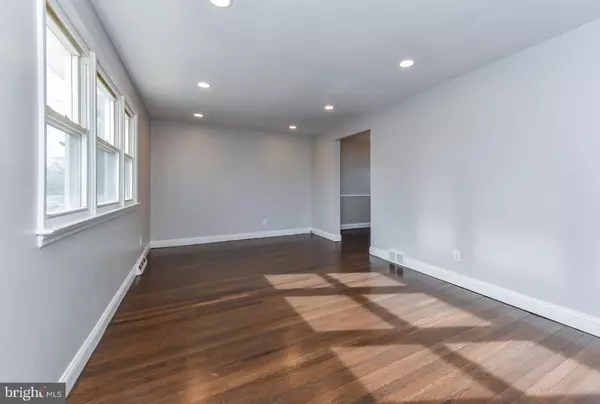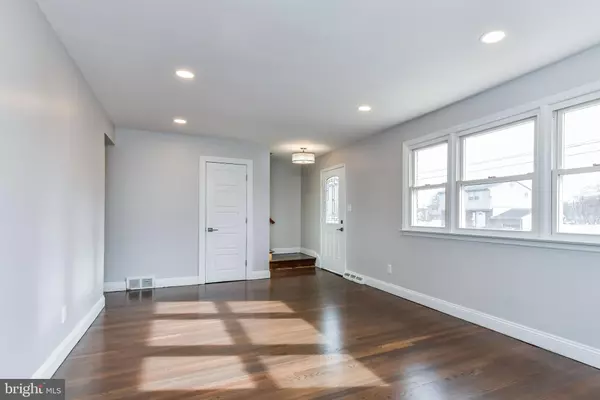$210,000
$224,900
6.6%For more information regarding the value of a property, please contact us for a free consultation.
4 Beds
2 Baths
1,750 SqFt
SOLD DATE : 03/13/2019
Key Details
Sold Price $210,000
Property Type Single Family Home
Sub Type Detached
Listing Status Sold
Purchase Type For Sale
Square Footage 1,750 sqft
Price per Sqft $120
Subdivision Washington Park
MLS Listing ID DENC354014
Sold Date 03/13/19
Style Colonial
Bedrooms 4
Full Baths 1
Half Baths 1
HOA Y/N N
Abv Grd Liv Area 1,450
Originating Board BRIGHT
Year Built 1959
Annual Tax Amount $1,870
Tax Year 2018
Lot Size 6,534 Sqft
Acres 0.15
Property Description
UPDATED 4 Bed, 1.5 Bath home in Washington Park. Enter this home into the living room, where you will notice the gleaming hardwood floors that run throughout the living and dining room areas. The formal dining room features chair rail molding and leads through to the kitchen. The BRAND NEW KITCHEN features STAINLESS STEEL APPLIANCES, gas cooking, GRANITE countertops & subway tile backsplash. A door from the kitchen leads to the fully fenced, very spacious back yard. Head to the 2nd floor where you will find 4 bedrooms, with hardwood floors throughout, and a full bath. The hall bath has been completely RENOVATED with modern fixtures & beautiful tile from floor-to-ceiling. This home also boasts a finished basement with BRAND NEW CARPET and an all NEW powder room. Additional features include; refinished hardwood floors, BRAND NEW TILE throughout, FRESH PAINT throughout, all appliances INCLUDED, recessed lighting on main floor, & 1-car garage. Don't let this one get away, call to schedule your tour today!
Location
State DE
County New Castle
Area New Castle/Red Lion/Del.City (30904)
Zoning 21R-1
Rooms
Other Rooms Living Room, Dining Room, Primary Bedroom, Bedroom 2, Bedroom 3, Bedroom 4, Kitchen, Family Room
Basement Full, Fully Finished
Interior
Interior Features Recessed Lighting, Upgraded Countertops, Wood Floors
Heating Forced Air
Cooling Central A/C
Equipment Stainless Steel Appliances
Fireplace N
Appliance Stainless Steel Appliances
Heat Source Natural Gas
Laundry Basement
Exterior
Exterior Feature Patio(s)
Parking Features Built In
Garage Spaces 1.0
Fence Fully
Water Access N
Accessibility None
Porch Patio(s)
Attached Garage 1
Total Parking Spaces 1
Garage Y
Building
Story 2
Sewer Public Septic
Water Public
Architectural Style Colonial
Level or Stories 2
Additional Building Above Grade, Below Grade
New Construction N
Schools
School District Colonial
Others
Senior Community No
Tax ID 21-014.00-053
Ownership Fee Simple
SqFt Source Assessor
Special Listing Condition Standard
Read Less Info
Want to know what your home might be worth? Contact us for a FREE valuation!

Our team is ready to help you sell your home for the highest possible price ASAP

Bought with Beth Wheeler • Patterson-Schwartz-Brandywine







