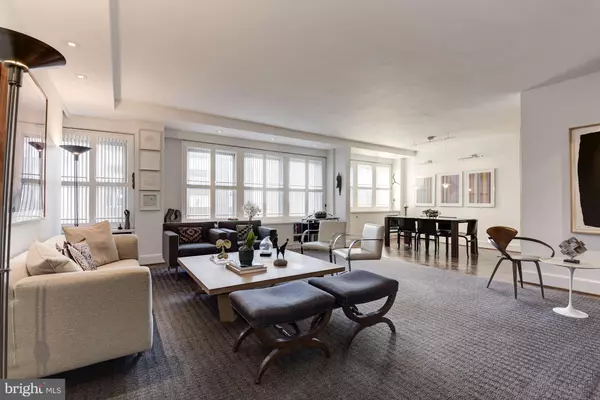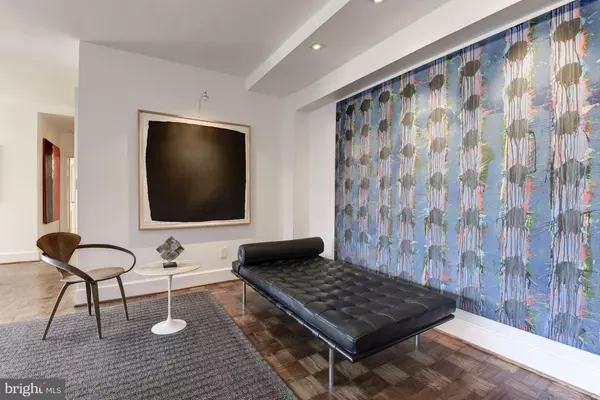$795,000
$795,000
For more information regarding the value of a property, please contact us for a free consultation.
2 Beds
2 Baths
1,650 SqFt
SOLD DATE : 02/28/2019
Key Details
Sold Price $795,000
Property Type Condo
Sub Type Condo/Co-op
Listing Status Sold
Purchase Type For Sale
Square Footage 1,650 sqft
Price per Sqft $481
Subdivision Observatory Circle
MLS Listing ID DCDC225392
Sold Date 02/28/19
Style Traditional
Bedrooms 2
Full Baths 2
Condo Fees $1,842/mo
HOA Y/N N
Abv Grd Liv Area 1,650
Originating Board BRIGHT
Year Built 1931
Annual Tax Amount $866,718
Tax Year 2017
Lot Size 10.461 Acres
Acres 10.46
Lot Dimensions 455,664 sq ft; 10.46 acres
Property Description
You won't want to miss this spectacular unit, completely remodeled just 7 years ago to include 2 BR+ 2 BA, extra-large living room, office & laundry room. Beautiful light, both recessed and natural. This is a grown-up space, both modern and serene, and ideal for entertaining.
Location
State DC
County Washington
Zoning WARD 3
Rooms
Other Rooms Laundry, Other, Office
Main Level Bedrooms 2
Interior
Interior Features Built-Ins, Butlers Pantry, Ceiling Fan(s), Combination Dining/Living, Dining Area, Elevator, Kitchen - Eat-In, Kitchen - Gourmet, Kitchen - Island, Primary Bath(s), Pantry, Recessed Lighting, Stall Shower, Upgraded Countertops, Walk-in Closet(s), Window Treatments, Wood Floors
Heating Central, Radiator
Cooling Ceiling Fan(s), Wall Unit
Flooring Wood
Equipment Built-In Microwave, Built-In Range, Dishwasher, Disposal, Dryer, Exhaust Fan, Icemaker, Microwave, Oven - Self Cleaning, Oven/Range - Gas, Refrigerator, Stainless Steel Appliances, Washer
Furnishings No
Fireplace N
Appliance Built-In Microwave, Built-In Range, Dishwasher, Disposal, Dryer, Exhaust Fan, Icemaker, Microwave, Oven - Self Cleaning, Oven/Range - Gas, Refrigerator, Stainless Steel Appliances, Washer
Heat Source Central, Natural Gas, Oil
Laundry Dryer In Unit, Washer In Unit
Exterior
Garage Spaces 200.0
Amenities Available Beauty Salon, Common Grounds, Convenience Store, Concierge, Elevator, Fitness Center, Guest Suites, Laundry Facilities, Library, Meeting Room, Newspaper Service, Party Room, Security
Water Access N
View Trees/Woods, Garden/Lawn, Other
Accessibility Elevator, No Stairs
Total Parking Spaces 200
Garage N
Building
Lot Description Backs - Parkland, Flag, Interior, Landscaping, Open, Pond, Trees/Wooded
Story Other
Unit Features Mid-Rise 5 - 8 Floors
Sewer Public Sewer
Water Public
Architectural Style Traditional
Level or Stories Other
Additional Building Above Grade, Below Grade
Structure Type 9'+ Ceilings
New Construction N
Schools
Elementary Schools Stoddert
Middle Schools Hardy
High Schools Jackson-Reed
School District District Of Columbia Public Schools
Others
HOA Fee Include Common Area Maintenance,Custodial Services Maintenance,Electricity,Ext Bldg Maint,Insurance,Lawn Maintenance,Management,Reserve Funds,Snow Removal,Taxes,Trash,Water,Heat,Gas,Sewer
Senior Community No
Tax ID 1805//0800
Ownership Cooperative
Security Features 24 hour security,Desk in Lobby,Fire Detection System,Monitored,Resident Manager,Smoke Detector
Acceptable Financing Conventional
Horse Property N
Listing Terms Conventional
Financing Conventional
Special Listing Condition Standard
Read Less Info
Want to know what your home might be worth? Contact us for a FREE valuation!

Our team is ready to help you sell your home for the highest possible price ASAP

Bought with Michael W Moore • Compass







