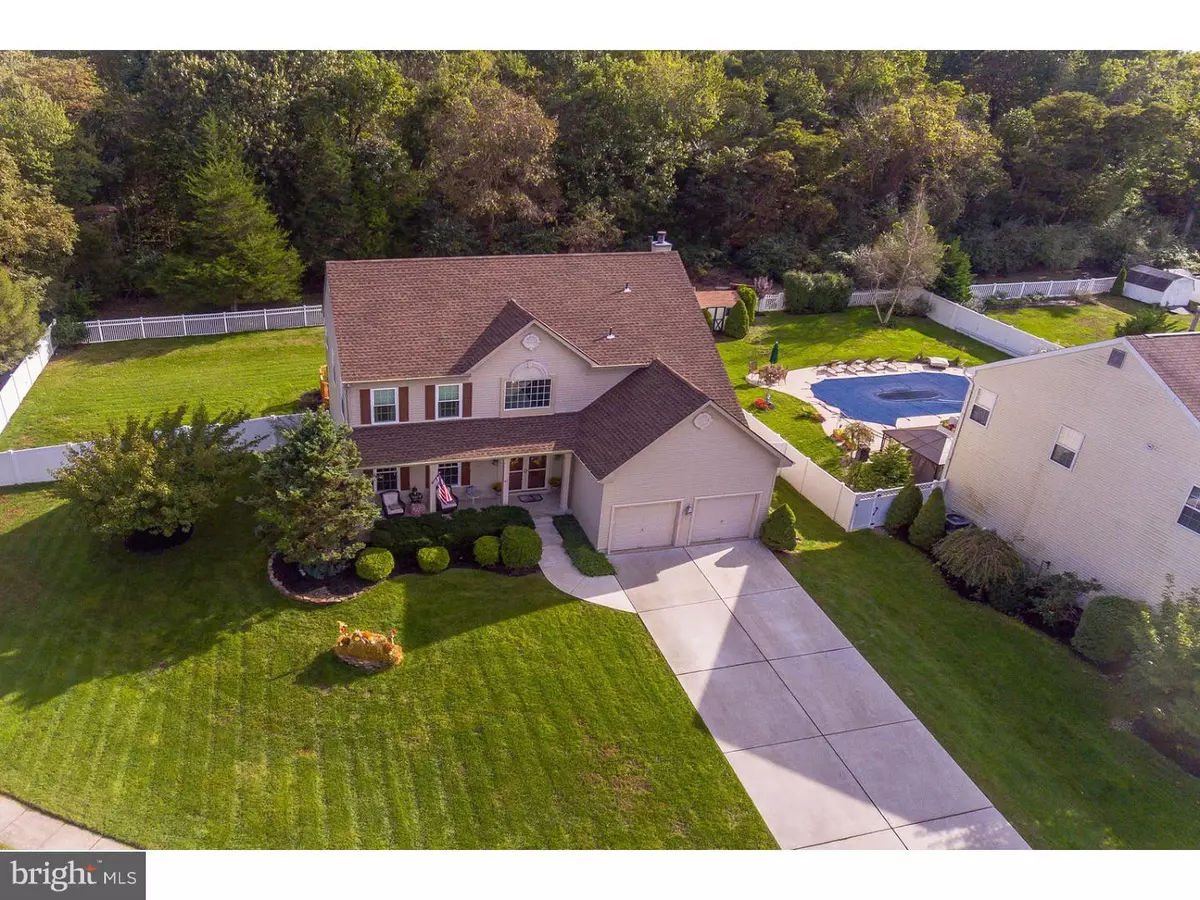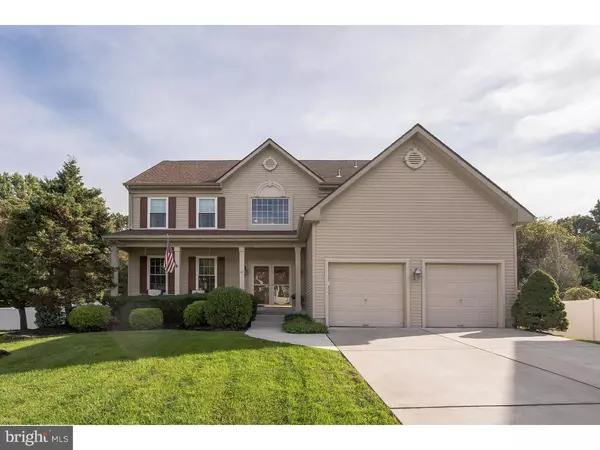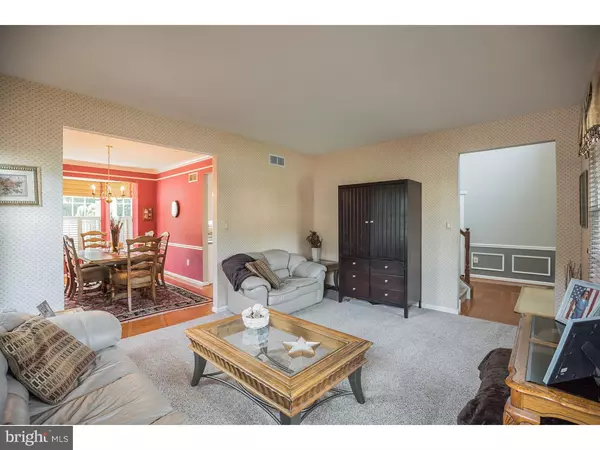$330,000
$317,500
3.9%For more information regarding the value of a property, please contact us for a free consultation.
4 Beds
3 Baths
2,360 SqFt
SOLD DATE : 02/28/2019
Key Details
Sold Price $330,000
Property Type Single Family Home
Sub Type Detached
Listing Status Sold
Purchase Type For Sale
Square Footage 2,360 sqft
Price per Sqft $139
Subdivision Surrey Lake
MLS Listing ID 1009934268
Sold Date 02/28/19
Style Colonial,Contemporary
Bedrooms 4
Full Baths 2
Half Baths 1
HOA Fees $25/ann
HOA Y/N Y
Abv Grd Liv Area 2,360
Originating Board TREND
Year Built 1999
Annual Tax Amount $11,072
Tax Year 2018
Lot Size 0.410 Acres
Acres 0.41
Lot Dimensions 113X158
Property Description
When the old adage "Location, Location, Location" means something to you, then look no further Located on a beautiful private and extra large lot in the premier community of Surrey Lake Estates, this very well cared for home boasts Double Door Entry into the elegant & welcoming 2-Story Foyer with turned staircase, Spacious family room offering a cozy fireplace, a double-box window with a window seat overlooking an adjoining breakfast area & convenient and spacious kitchen with ample cabinet & counter spaces and pantry, and newer appliances, a newer giant sink and disposal. A laundry room, a powder room & an attached 2-car garage complete the first floor plan. Upstairs you'll appreciate the luxury master bedroom/bathroom along with its' dual master closets. There are three other bedrooms and a hall bath on this level. Included in the many upgrades are roof (2-3 years), all windows (1 year) with a transferable warranty, 3 year new HVAC system (including pre-paid spring servicing), driveway/porch completely re surfaced 2 years ago, and sliding glass doors replaced about 3 years ago. You'll find the updated appliances (1 year) and first floor carpeting(just about 4 years new). The basement is finished and was updated with paint and carpets about a year ago. These lower level spaces are wonderful! The newer updated paint, lighting fixtures, plumbing fixtures, and various thoughtful updates are evident throughout this fantastic home. Come see for yourself the exquisite mix of location, fabulous views, floor plan, schools and community come together to offer a home of your dreams.
Location
State NJ
County Gloucester
Area Washington Twp (20818)
Zoning PR1
Rooms
Other Rooms Living Room, Dining Room, Primary Bedroom, Bedroom 2, Bedroom 3, Kitchen, Family Room, Bedroom 1, Laundry, Other, Attic
Basement Full
Interior
Interior Features Primary Bath(s), Butlers Pantry, Ceiling Fan(s), Stall Shower, Kitchen - Eat-In
Hot Water Natural Gas
Heating Forced Air
Cooling Central A/C
Flooring Wood, Fully Carpeted, Tile/Brick
Fireplaces Number 1
Equipment Dishwasher, Disposal
Fireplace Y
Window Features Replacement
Appliance Dishwasher, Disposal
Heat Source Natural Gas
Laundry Main Floor
Exterior
Exterior Feature Deck(s), Porch(es)
Parking Features Garage - Front Entry
Garage Spaces 5.0
Fence Other
Utilities Available Cable TV
Water Access N
Roof Type Shingle
Accessibility None
Porch Deck(s), Porch(es)
Attached Garage 2
Total Parking Spaces 5
Garage Y
Building
Story 2
Sewer Public Sewer
Water Public
Architectural Style Colonial, Contemporary
Level or Stories 2
Additional Building Above Grade
Structure Type 9'+ Ceilings
New Construction N
Schools
Elementary Schools Wedgwood
Middle Schools Chestnut Ridge
High Schools Washington Township
School District Washington Township Public Schools
Others
Senior Community No
Tax ID 18-00199 11-00012
Ownership Fee Simple
SqFt Source Assessor
Acceptable Financing Conventional, VA, FHA 203(b)
Listing Terms Conventional, VA, FHA 203(b)
Financing Conventional,VA,FHA 203(b)
Special Listing Condition Standard
Read Less Info
Want to know what your home might be worth? Contact us for a FREE valuation!

Our team is ready to help you sell your home for the highest possible price ASAP

Bought with Steven Kempton • RE/MAX Community-Williamstown







