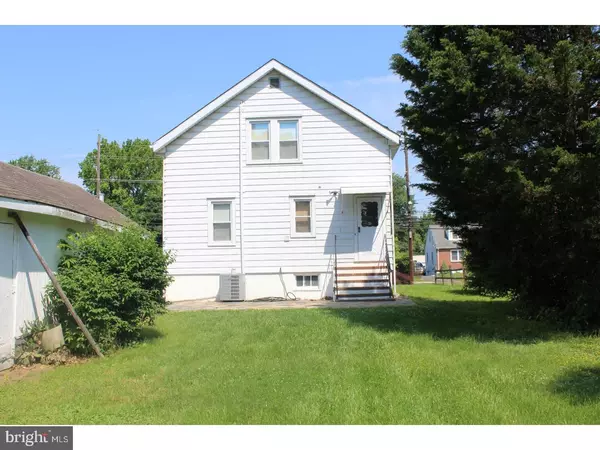$175,000
$179,900
2.7%For more information regarding the value of a property, please contact us for a free consultation.
3 Beds
2 Baths
1,320 SqFt
SOLD DATE : 02/15/2019
Key Details
Sold Price $175,000
Property Type Single Family Home
Sub Type Detached
Listing Status Sold
Purchase Type For Sale
Square Footage 1,320 sqft
Price per Sqft $132
Subdivision Hamilton Area
MLS Listing ID 1001817980
Sold Date 02/15/19
Style Dutch
Bedrooms 3
Full Baths 1
Half Baths 1
HOA Y/N N
Abv Grd Liv Area 1,320
Originating Board TREND
Year Built 1940
Annual Tax Amount $5,636
Tax Year 2018
Lot Size 10,000 Sqft
Acres 0.23
Lot Dimensions 50X200
Property Description
BACK ON MARKET. This classic home is waiting for you. The front porch welcomes you through to the entry foyer of this beautiful home. The first floor offers hardwood flooring through out most of its rooms. See the sunshine in from the abundance of windows throughout. The cozy family room comes with a fireplace. The ambiance continues with the attached dining room . Nice sized kitchen comes complete with all appliances and connects to an additional room which was used as a den or use your imagination. Half bath along with laundry room also on 1st floor. The 2nd floor adorns all the bedrooms and full bathroom. These bedrooms come with loads of closet space. The outside has a good sized lot with shed and garage for storage. Easy access to all major road ways, train station, post office, food and retail shopping. Property is being sold "AS-IS".
Location
State NJ
County Mercer
Area Hamilton Twp (21103)
Zoning S/F
Rooms
Other Rooms Living Room, Dining Room, Primary Bedroom, Bedroom 2, Kitchen, Bedroom 1, Laundry, Other
Basement Full, Unfinished
Interior
Interior Features Ceiling Fan(s), Kitchen - Eat-In
Hot Water Natural Gas
Heating Hot Water, Baseboard - Hot Water
Cooling Central A/C
Flooring Wood, Fully Carpeted
Fireplaces Number 1
Fireplaces Type Brick
Fireplace Y
Heat Source Natural Gas
Laundry Main Floor
Exterior
Exterior Feature Porch(es)
Parking Features Additional Storage Area
Garage Spaces 4.0
Water Access N
Roof Type Pitched
Accessibility None
Porch Porch(es)
Total Parking Spaces 4
Garage Y
Building
Story 2
Sewer Public Sewer
Water Public
Architectural Style Dutch
Level or Stories 2
Additional Building Above Grade
Structure Type 9'+ Ceilings
New Construction N
Schools
School District Hamilton Township
Others
Senior Community No
Tax ID 03-02686-00005
Ownership Fee Simple
SqFt Source Assessor
Acceptable Financing Conventional, VA, FHA 203(k), FHA 203(b)
Listing Terms Conventional, VA, FHA 203(k), FHA 203(b)
Financing Conventional,VA,FHA 203(k),FHA 203(b)
Special Listing Condition Standard
Read Less Info
Want to know what your home might be worth? Contact us for a FREE valuation!

Our team is ready to help you sell your home for the highest possible price ASAP

Bought with Ann H Davis • ERA Central Realty Group - Cream Ridge







