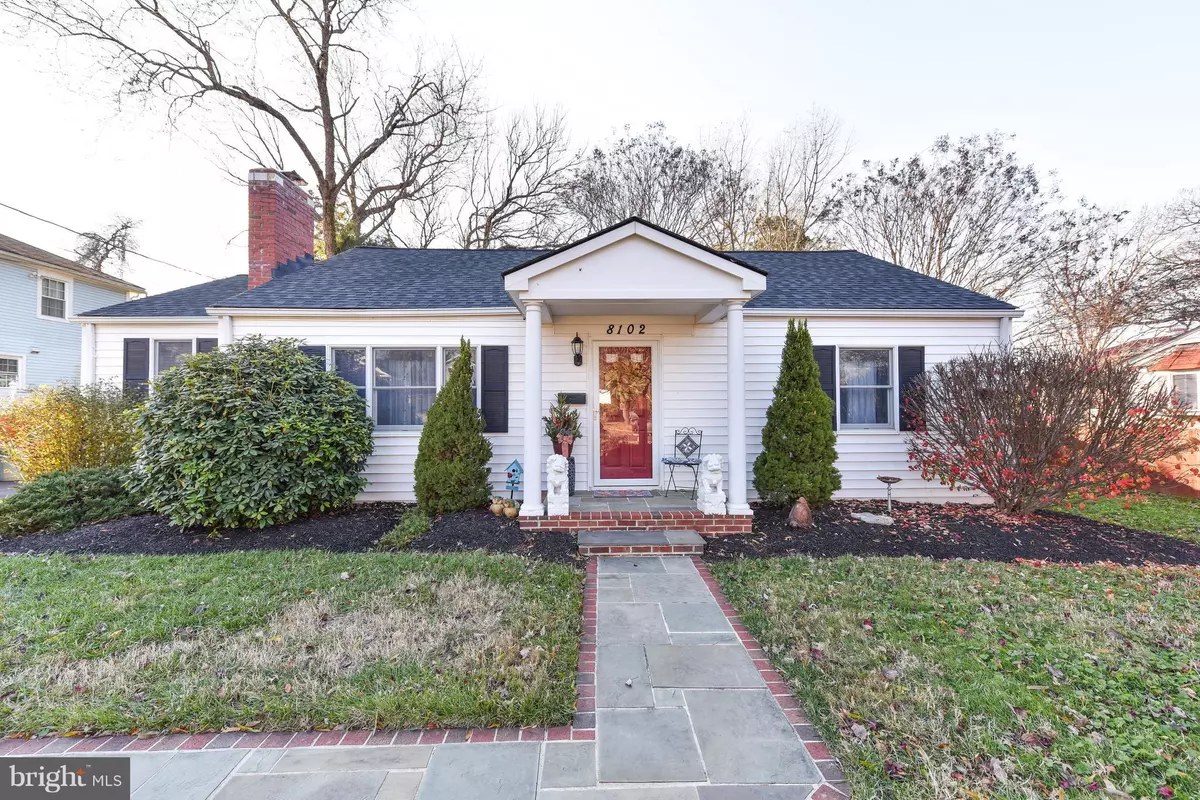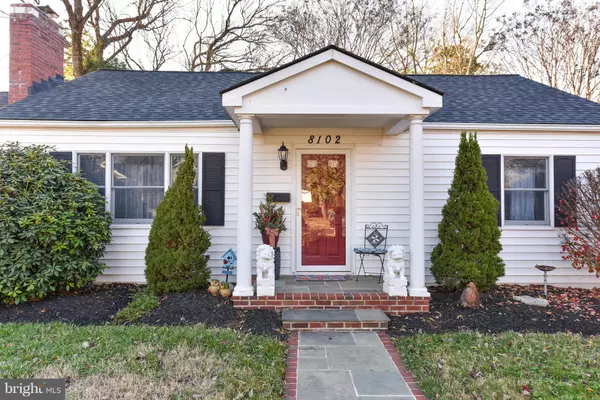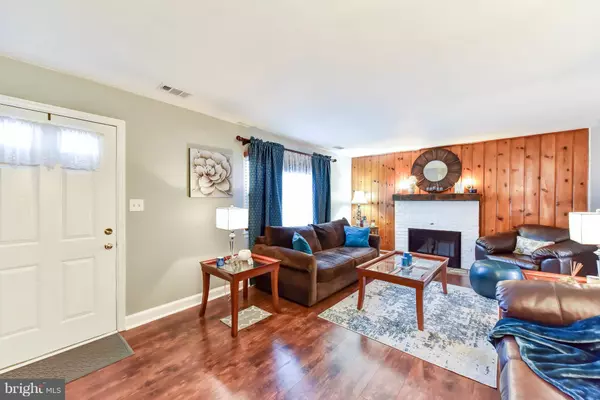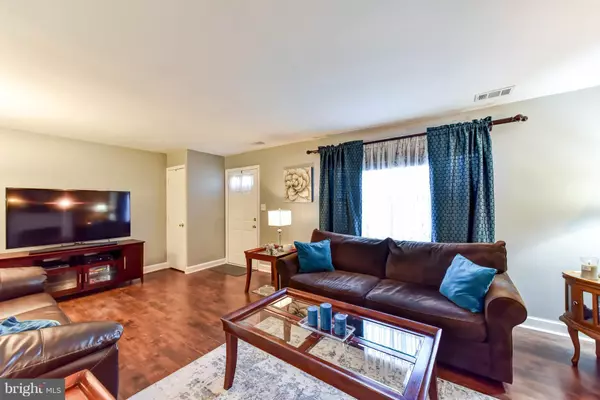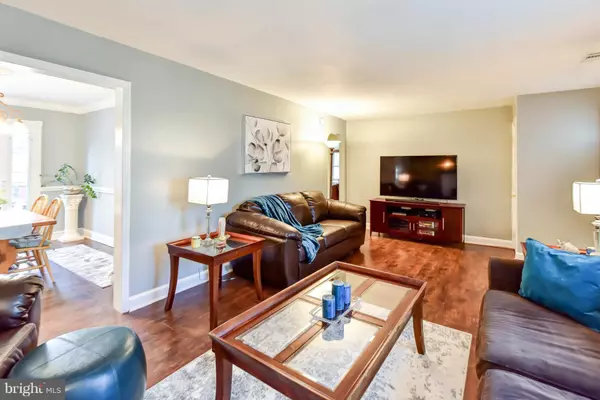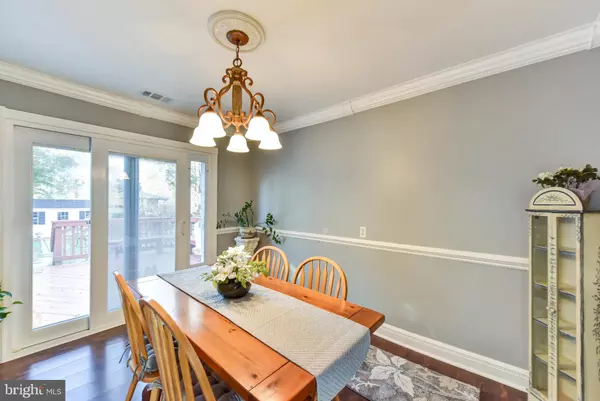$362,000
$362,500
0.1%For more information regarding the value of a property, please contact us for a free consultation.
3 Beds
1 Bath
1,089 SqFt
SOLD DATE : 01/15/2019
Key Details
Sold Price $362,000
Property Type Single Family Home
Sub Type Detached
Listing Status Sold
Purchase Type For Sale
Square Footage 1,089 sqft
Price per Sqft $332
Subdivision None Available
MLS Listing ID VAFX319724
Sold Date 01/15/19
Style Ranch/Rambler
Bedrooms 3
Full Baths 1
HOA Y/N N
Abv Grd Liv Area 1,089
Originating Board BRIGHT
Year Built 1951
Annual Tax Amount $3,746
Tax Year 2018
Lot Size 0.258 Acres
Acres 0.26
Property Description
Beautiful 3BR, 1 BA Rambler - bursting with charm and lovingly cared for! Perfect starter home or for one level living. Best house in the area for the price. Great curb appeal! Double pane windows & updated bath. Lovely kitchen. Wood burning fireplace, large deck overlooks beautifully landscaped fenced in back yard. Roof 2016 w/architectural shingles. Shed. AC compressor 2017, Water Heater 2018. 10 minutes to Fort Belvoir, 15 mins to Old Town Alex. 11 miles to Crystal City - think AMAZON!!
Location
State VA
County Fairfax
Zoning 130
Rooms
Other Rooms Living Room, Dining Room, Primary Bedroom, Bedroom 2, Bedroom 3, Kitchen, Bathroom 1
Main Level Bedrooms 3
Interior
Interior Features Attic, Ceiling Fan(s), Chair Railings, Crown Moldings, Floor Plan - Traditional, Window Treatments
Heating Forced Air
Cooling Ceiling Fan(s), Central A/C
Fireplaces Number 1
Fireplaces Type Fireplace - Glass Doors, Mantel(s), Brick
Equipment Disposal, Dryer, Exhaust Fan, Extra Refrigerator/Freezer, Oven/Range - Gas, Refrigerator, Washer, Water Heater
Furnishings No
Fireplace Y
Window Features Double Pane
Appliance Disposal, Dryer, Exhaust Fan, Extra Refrigerator/Freezer, Oven/Range - Gas, Refrigerator, Washer, Water Heater
Heat Source Natural Gas
Laundry Main Floor
Exterior
Exterior Feature Deck(s)
Garage Spaces 4.0
Fence Privacy, Rear
Utilities Available Above Ground
Water Access N
Roof Type Architectural Shingle
Street Surface Paved
Accessibility Level Entry - Main
Porch Deck(s)
Total Parking Spaces 4
Garage N
Building
Story 1
Foundation Crawl Space, Block
Sewer Public Sewer
Water Public
Architectural Style Ranch/Rambler
Level or Stories 1
Additional Building Above Grade, Below Grade
Structure Type Dry Wall
New Construction N
Schools
Elementary Schools Mount Vernon Woods
Middle Schools Whitman
High Schools Mount Vernon
School District Fairfax County Public Schools
Others
Senior Community No
Tax ID 1012 04 0059
Ownership Fee Simple
SqFt Source Estimated
Horse Property N
Special Listing Condition Standard
Read Less Info
Want to know what your home might be worth? Contact us for a FREE valuation!

Our team is ready to help you sell your home for the highest possible price ASAP

Bought with Khanh B Duong • Pearson Smith Realty, LLC


