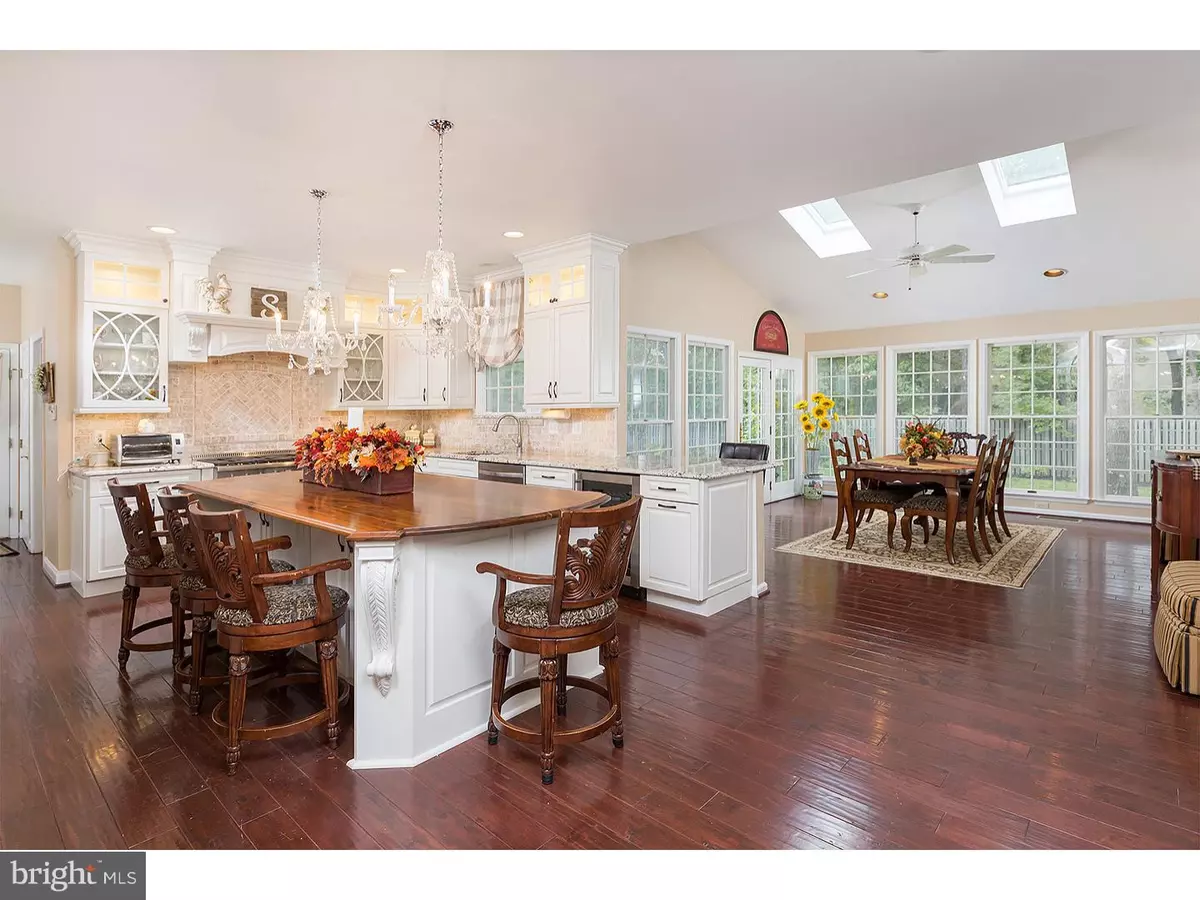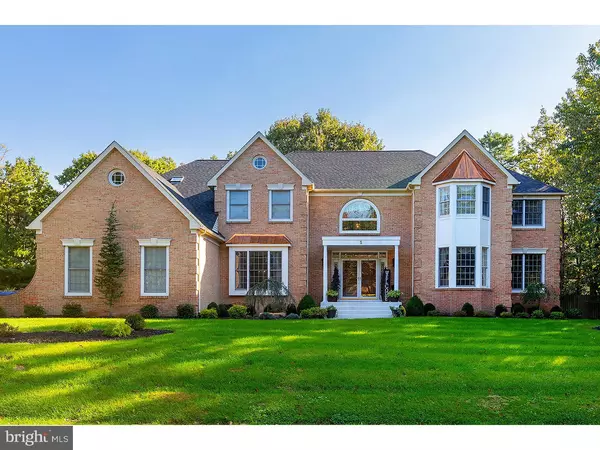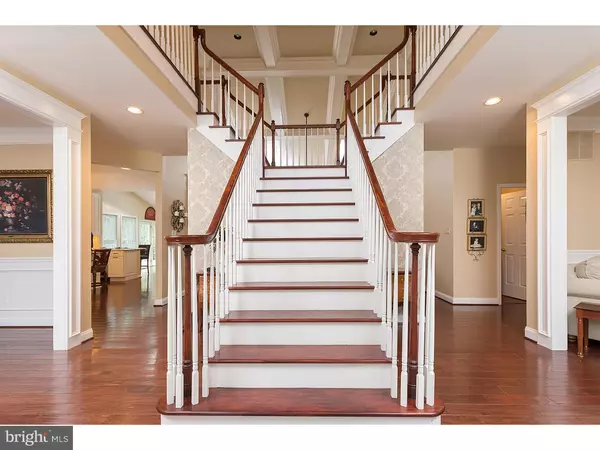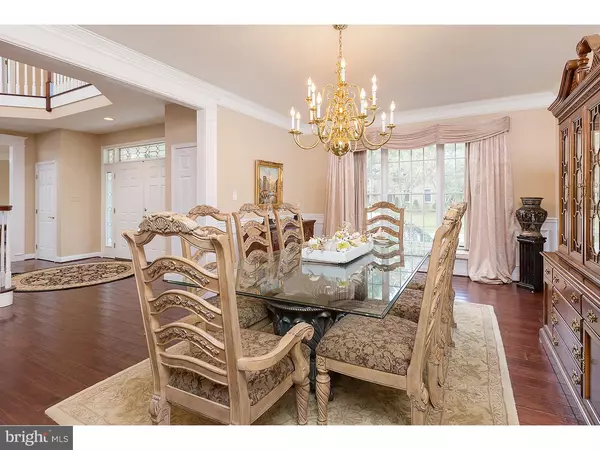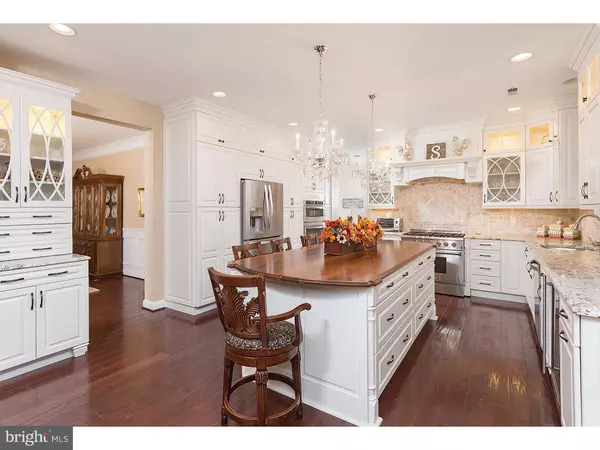$690,000
$699,000
1.3%For more information regarding the value of a property, please contact us for a free consultation.
5 Beds
5 Baths
4,549 SqFt
SOLD DATE : 01/28/2019
Key Details
Sold Price $690,000
Property Type Single Family Home
Sub Type Detached
Listing Status Sold
Purchase Type For Sale
Square Footage 4,549 sqft
Price per Sqft $151
Subdivision Sturbridge Woods
MLS Listing ID 1010012476
Sold Date 01/28/19
Style Contemporary,Traditional
Bedrooms 5
Full Baths 4
Half Baths 1
HOA Fees $20/ann
HOA Y/N Y
Abv Grd Liv Area 4,549
Originating Board TREND
Year Built 1992
Annual Tax Amount $22,448
Tax Year 2017
Lot Size 0.460 Acres
Acres 0.46
Lot Dimensions NA
Property Description
Elegant, beautifully updated 5 Bedroom, 4.5 bath home with 1st floor office, 3 car garage, full basement, in-ground pool. This home has newer hardwood plank flooring throughout the first floor, custom trim woodwork throughout and has been freshly painted with neutral tones. The 2-story foyer has a double door entrance with custom leaded side panel windows and transom, a grand double staircase, Coiffured ceiling and opens to the formal living room and dining room. The kitchen has been updated with a large center island, commercial stainless-steel appliances, granite counter-tops, custom light fixtures, and is open to the sun-drenched eating area. The Family room has cathedral ceilings, gas fireplace with stone surround, Coiffured ceilings, custom arched windows, ceiling fan and patio doors to side deck. The first floor also has an office and an in-law suite with a full private bath, large laundry room and a second staircase. The large master bedroom has a sitting area, walk in closet, recessed lights, ceiling fan and lovely updated master bath. The master bath includes a Jacuzzi tub, Custom steam shower with marble walls, frame-less glass enclosure, double custom vanity, recessed lights, skylights and a toilet closet. The second bedroom has hardwood floors, crown molding, and a private bath with double vanities, custom shower/tub with marble tile, and decorative glass tile inlays. The third & fourth bedrooms have hardwood floors and a shared bath. There is a full basement that has high ceilings and can be finished for added living space. The roof is 2 years old and there are 2 newer hot water heaters.
Location
State NJ
County Camden
Area Voorhees Twp (20434)
Zoning 100A
Rooms
Other Rooms Living Room, Dining Room, Primary Bedroom, Bedroom 2, Bedroom 3, Kitchen, Family Room, Bedroom 1, In-Law/auPair/Suite, Laundry, Other
Basement Full, Unfinished
Main Level Bedrooms 1
Interior
Interior Features Primary Bath(s), Kitchen - Island, Skylight(s), Ceiling Fan(s), Kitchen - Eat-In
Hot Water Natural Gas
Heating Gas, Forced Air
Cooling Central A/C
Flooring Wood
Fireplaces Number 1
Fireplaces Type Stone, Gas/Propane
Equipment Oven - Double, Oven - Self Cleaning, Dishwasher
Fireplace Y
Appliance Oven - Double, Oven - Self Cleaning, Dishwasher
Heat Source Natural Gas
Laundry Main Floor
Exterior
Exterior Feature Deck(s), Patio(s)
Parking Features Garage - Side Entry
Garage Spaces 6.0
Pool In Ground
Utilities Available Cable TV
Water Access N
Roof Type Pitched
Accessibility None
Porch Deck(s), Patio(s)
Attached Garage 3
Total Parking Spaces 6
Garage Y
Building
Story 2
Sewer Public Sewer
Water Public
Architectural Style Contemporary, Traditional
Level or Stories 2
Additional Building Above Grade
Structure Type Cathedral Ceilings,9'+ Ceilings
New Construction N
Schools
Elementary Schools Signal Hill
Middle Schools Voorhees
School District Voorhees Township Board Of Education
Others
HOA Fee Include Common Area Maintenance
Senior Community No
Tax ID 34-00304 03-00044
Ownership Fee Simple
SqFt Source Assessor
Acceptable Financing Conventional
Listing Terms Conventional
Financing Conventional
Special Listing Condition Standard
Read Less Info
Want to know what your home might be worth? Contact us for a FREE valuation!

Our team is ready to help you sell your home for the highest possible price ASAP

Bought with Jessica J Holtzman • Keller Williams Realty - Moorestown


