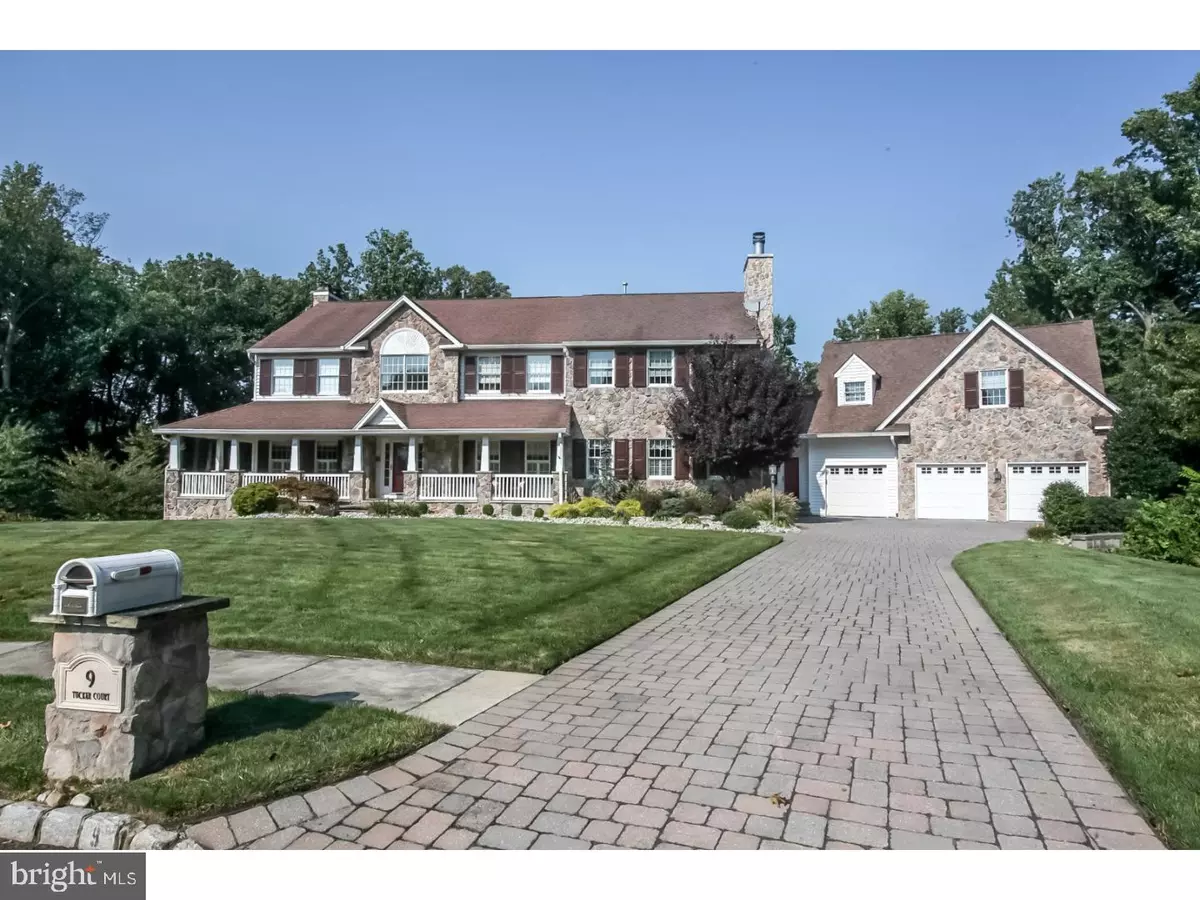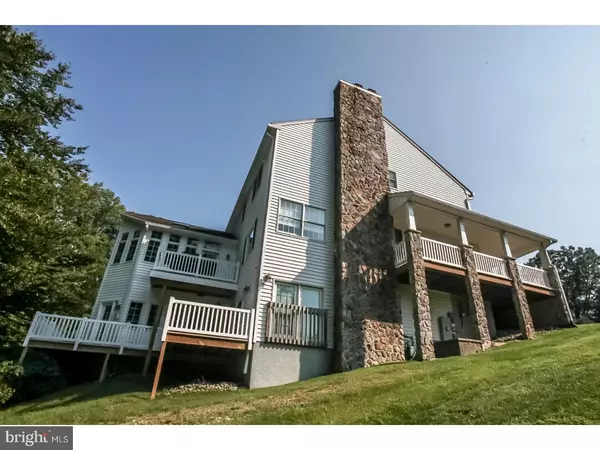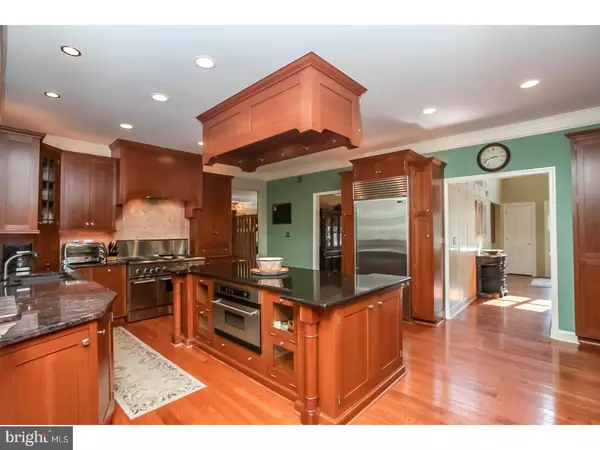$555,555
$549,900
1.0%For more information regarding the value of a property, please contact us for a free consultation.
5 Beds
5 Baths
7,867 SqFt
SOLD DATE : 01/25/2019
Key Details
Sold Price $555,555
Property Type Single Family Home
Sub Type Detached
Listing Status Sold
Purchase Type For Sale
Square Footage 7,867 sqft
Price per Sqft $70
Subdivision Kingswood
MLS Listing ID 1001965688
Sold Date 01/25/19
Style Other
Bedrooms 5
Full Baths 2
Half Baths 3
HOA Y/N N
Abv Grd Liv Area 6,067
Originating Board TREND
Year Built 2005
Annual Tax Amount $18,998
Tax Year 2018
Lot Size 7.530 Acres
Acres 7.53
Lot Dimensions 7.53
Property Description
CLICK TOUR ICON TO SEE BRAND NEW DRONE PRODUCED MOVIE TOUR!*IN LAW SUITE, Wine Cellar, 2nd kitchen... Superior in every way possible to anything else available not just in this price range but Superior even among the homes offered in the 1,000,000 range. Not enough space to include the many features of this Massive 5 bed rm, 5 bath rm 6,067 Sq Ft home(not including the addl 1,800 in bsmt) sitting on 7.53 Secluded Acres, please request an information packet for full details! 9 zone heat, 6 zone air, 3 car oversized garage, in law suite, 4 interior 1 exterior fireplaces, top of the line kitchen w/2 dishwashers, sub zero rf, GE Monogram Oven/MW, Thermador 6 Burner Dual Power Range, trash Compactor, built in storage pantry,Master Bedroom with 2 sitting rooms, hardwood thruout, 9 & 10 ft ceilings, 4 leveled pavered patio/deck, 7 zone sprinkler system, Andersen windows (power windows) Aladin lift for foyer chandelier, cen vac, Incredible bsmt w/theatre rm,fireplace, game rm, 2nd kitchen,granite wet bar & wine cellar w/slate floor & gym, built in bar in fam rm, plantation blinds, intercom, security system, video monitoring.
Location
State NJ
County Camden
Area Gloucester Twp (20415)
Zoning RES
Rooms
Other Rooms Living Room, Dining Room, Primary Bedroom, Bedroom 2, Bedroom 3, Kitchen, Family Room, Bedroom 1, In-Law/auPair/Suite, Laundry, Other
Basement Full
Interior
Interior Features Primary Bath(s), Kitchen - Island, Butlers Pantry, Ceiling Fan(s), Attic/House Fan, Central Vacuum, 2nd Kitchen, Wet/Dry Bar, Intercom, Dining Area
Hot Water Natural Gas
Heating Gas, Electric, Other, Forced Air, Zoned
Cooling Central A/C
Flooring Wood, Fully Carpeted, Tile/Brick
Fireplaces Type Brick, Marble, Stone, Gas/Propane
Equipment Cooktop, Built-In Range, Oven - Double, Oven - Self Cleaning, Commercial Range, Dishwasher, Refrigerator, Disposal, Trash Compactor, Energy Efficient Appliances, Built-In Microwave
Fireplace N
Appliance Cooktop, Built-In Range, Oven - Double, Oven - Self Cleaning, Commercial Range, Dishwasher, Refrigerator, Disposal, Trash Compactor, Energy Efficient Appliances, Built-In Microwave
Heat Source Natural Gas, Electric, Other
Laundry Main Floor
Exterior
Exterior Feature Deck(s), Patio(s), Porch(es), Breezeway
Parking Features Built In
Garage Spaces 3.0
Utilities Available Cable TV
Water Access N
Roof Type Shingle
Accessibility None
Porch Deck(s), Patio(s), Porch(es), Breezeway
Attached Garage 3
Total Parking Spaces 3
Garage Y
Building
Lot Description Trees/Wooded, Front Yard, Rear Yard, SideYard(s)
Story 2
Sewer Public Sewer
Water Public
Architectural Style Other
Level or Stories 2
Additional Building Above Grade, Below Grade
Structure Type Cathedral Ceilings,9'+ Ceilings
New Construction N
Schools
High Schools Highland Regional
School District Black Horse Pike Regional Schools
Others
Senior Community No
Tax ID 15-10201-00001 13
Ownership Fee Simple
SqFt Source Assessor
Security Features Security System
Special Listing Condition Standard
Read Less Info
Want to know what your home might be worth? Contact us for a FREE valuation!

Our team is ready to help you sell your home for the highest possible price ASAP

Bought with Teresa Vandenberg • BHHS Fox & Roach-Washington-Gloucester







