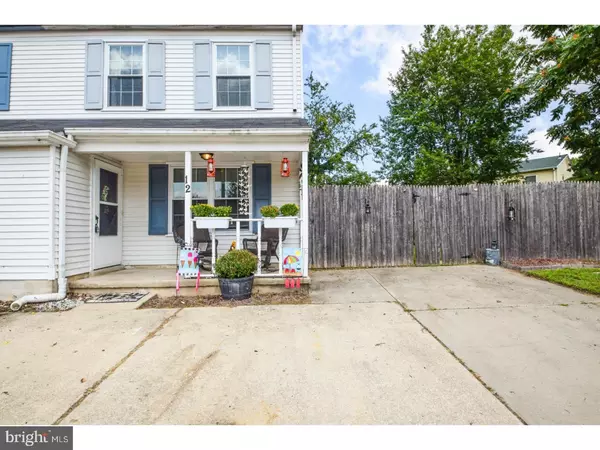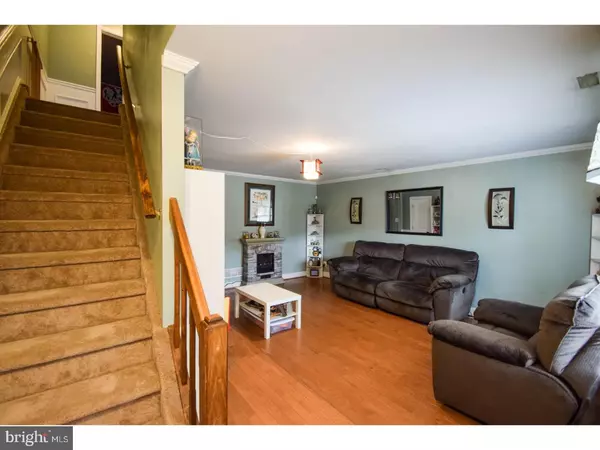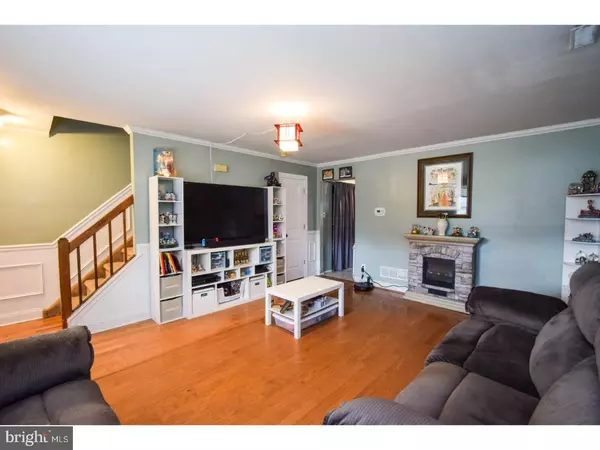$114,900
$114,900
For more information regarding the value of a property, please contact us for a free consultation.
2 Beds
2 Baths
1,182 SqFt
SOLD DATE : 01/25/2019
Key Details
Sold Price $114,900
Property Type Single Family Home
Sub Type Twin/Semi-Detached
Listing Status Sold
Purchase Type For Sale
Square Footage 1,182 sqft
Price per Sqft $97
Subdivision Birches West
MLS Listing ID 1002264970
Sold Date 01/25/19
Style Traditional
Bedrooms 2
Full Baths 1
Half Baths 1
HOA Y/N N
Abv Grd Liv Area 1,182
Originating Board TREND
Year Built 1984
Annual Tax Amount $3,619
Tax Year 2018
Lot Dimensions 66X105
Property Description
This updated 2 bedroom townhome in Sewell features a newly updated kitchen with granite countertops, farmhouse sink, island and loads of storage. On the main level, there is Hardwood flooring in the family room, Electric fireplace, neutral colors, wainscoating up the stairway. Upstairs are 1 full bath and 2 generous size bedrooms. Owner installed new laminate flooring on the 2nd floor and new interior doors throughout. In the Master bedroom, you will find a 50" flat screen and wall mount which is included in the sale. The newer gas heater will keep you toasty in the winter (2 yr old) Newer AC unit keep you cool in the summer (2 yr old) Hot water heater (10 yr old) New Roof being installed. Large fenced in yard, a shed for storage and a patio to enjoy your morning coffee. This home is a perfect first-time homebuyer, no association, move in ready. One of the nicest lots in the neighborhood. This townhome makes the perfect starter home or a great place to downsize. Just blocks from the elementary school and minutes to shopping, dining and Jefferson Hospital.
Location
State NJ
County Gloucester
Area Washington Twp (20818)
Zoning PUD
Rooms
Other Rooms Living Room, Primary Bedroom, Kitchen, Family Room, Bedroom 1, Attic
Interior
Interior Features Kitchen - Island, Butlers Pantry, Ceiling Fan(s), Kitchen - Eat-In
Hot Water Natural Gas
Heating Gas
Cooling Central A/C
Flooring Wood, Fully Carpeted, Tile/Brick
Equipment Oven - Self Cleaning, Dishwasher, Refrigerator, Disposal, Built-In Microwave
Fireplace N
Appliance Oven - Self Cleaning, Dishwasher, Refrigerator, Disposal, Built-In Microwave
Heat Source Natural Gas
Laundry Main Floor
Exterior
Exterior Feature Patio(s), Porch(es)
Fence Other
Utilities Available None
Water Access N
Roof Type Shingle
Accessibility None
Porch Patio(s), Porch(es)
Garage N
Building
Lot Description Corner, Cul-de-sac, Front Yard, SideYard(s)
Story 2
Sewer Public Sewer
Water Public
Architectural Style Traditional
Level or Stories 2
Additional Building Above Grade
New Construction N
Schools
School District Washington Township Public Schools
Others
Senior Community No
Tax ID 18-00082 92-00041
Ownership Fee Simple
SqFt Source Estimated
Special Listing Condition Standard
Read Less Info
Want to know what your home might be worth? Contact us for a FREE valuation!

Our team is ready to help you sell your home for the highest possible price ASAP

Bought with Christopher M McKenty • Connection Realtors







