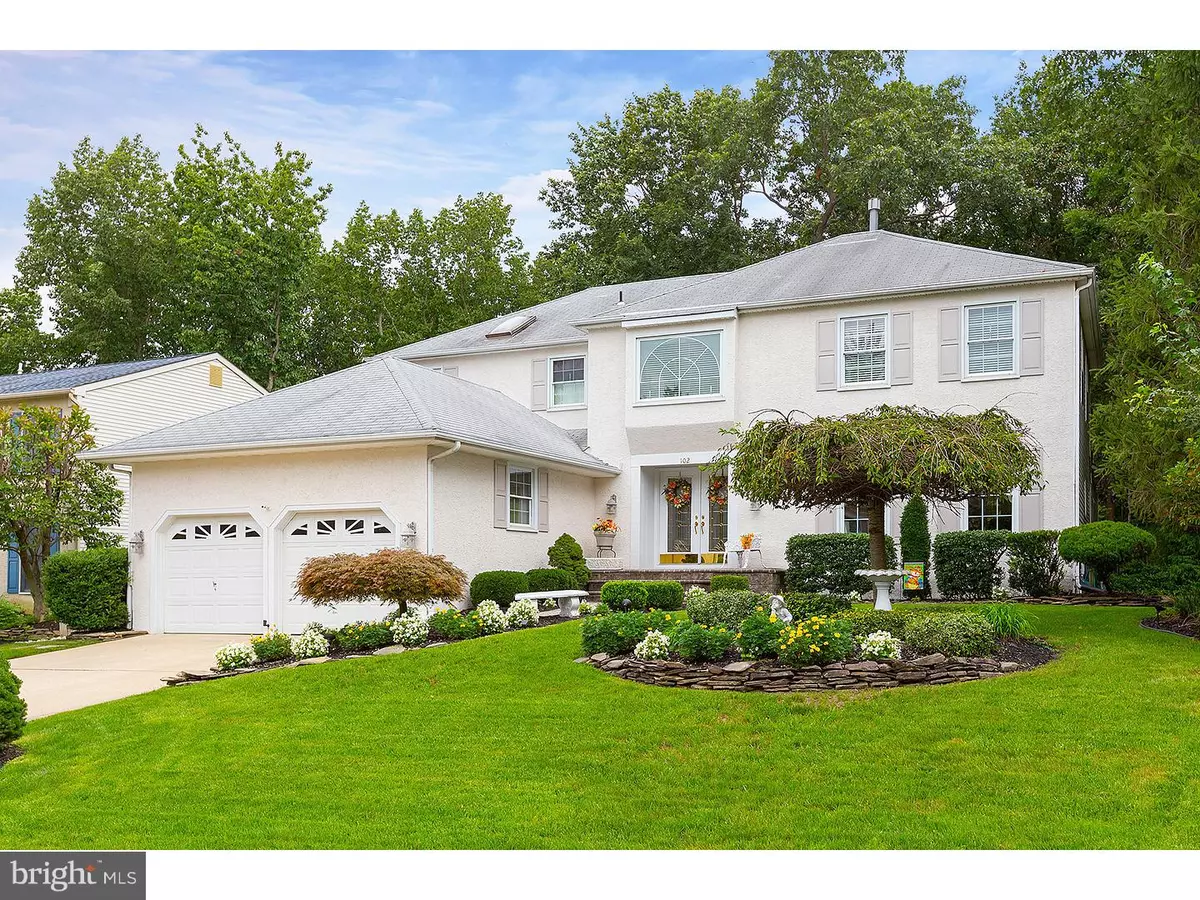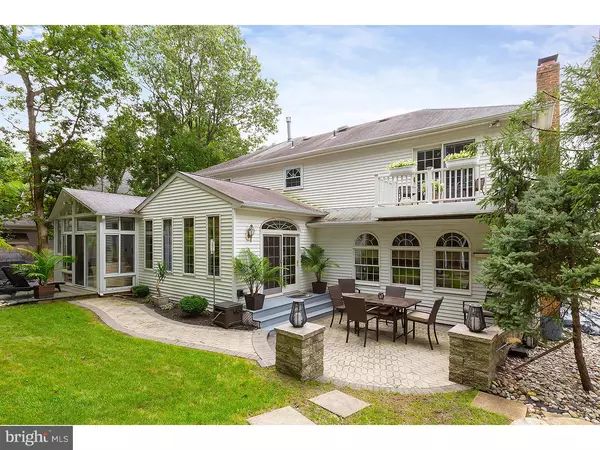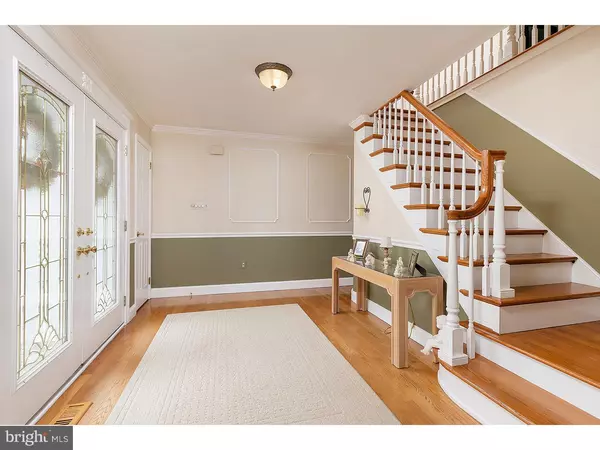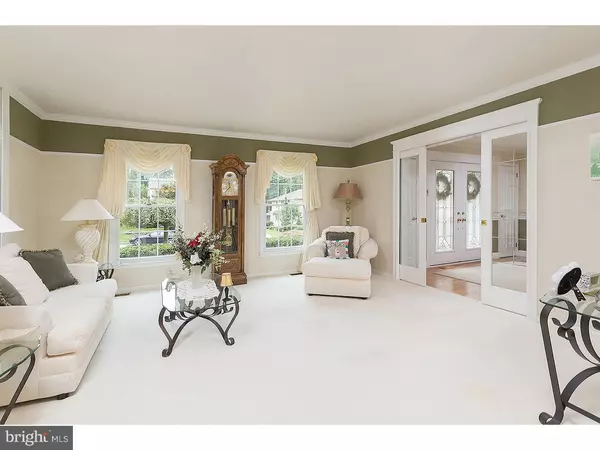$360,000
$359,900
For more information regarding the value of a property, please contact us for a free consultation.
4 Beds
3 Baths
2,926 SqFt
SOLD DATE : 12/14/2018
Key Details
Sold Price $360,000
Property Type Single Family Home
Sub Type Detached
Listing Status Sold
Purchase Type For Sale
Square Footage 2,926 sqft
Price per Sqft $123
Subdivision Wedgewood
MLS Listing ID 1007139834
Sold Date 12/14/18
Style Colonial,Contemporary
Bedrooms 4
Full Baths 2
Half Baths 1
HOA Y/N N
Abv Grd Liv Area 2,926
Originating Board TREND
Year Built 1989
Annual Tax Amount $11,399
Tax Year 2017
Lot Dimensions 75X162
Property Description
Location ? Location ? Location Peaceful and quiet cul-de-sac Robert Court. Expanded Hopewell model with almost each room completely remodeled. Re-designed foyer with pocket stained glass doors and custom moldings throughout. Most of the downstairs has hardwood flooring including stairs and upstairs hallway. Newer kitchen with added breakfast room featuring granite countertops, hardwood flooring, glazed maple cabinets, and stainless steel appliances. Step-down familyroom with added circle top Anderson windows and stone fireplace with gas insert. Open and airy 3 season sunroom with corner gas fireplace overlooking the park-like backyard setting. Spacious master bedroom with sliding glass door leading to your upper outside deck. Master bath completely remodeled with new whirlpool tub, cabinets and tile shower. Three generously sized additional bedrooms with plenty of closets throughout. Full dry basement with one side finished featuring another gas fireplace and an unfinished area for tons of storage. Custom landscaped exterior with paver walkway and steps featuring LED night lighting in both front and back of property. Stucco front completely refaced with warranty passed on to new owners. Gas heat and central air 4 years ago. This property is one of a kind model with tons of upgrades and special features like no other.
Location
State NJ
County Gloucester
Area Washington Twp (20818)
Zoning RESID
Rooms
Other Rooms Living Room, Dining Room, Primary Bedroom, Bedroom 2, Bedroom 3, Kitchen, Family Room, Bedroom 1, Laundry, Other, Attic
Basement Full
Interior
Interior Features Primary Bath(s), Kitchen - Island, Butlers Pantry, Skylight(s), Ceiling Fan(s), Central Vacuum, Sprinkler System, Breakfast Area
Hot Water Natural Gas
Heating Gas, Forced Air
Cooling Central A/C
Flooring Wood, Fully Carpeted, Tile/Brick
Fireplaces Type Stone, Gas/Propane
Equipment Built-In Range, Oven - Self Cleaning, Dishwasher, Disposal, Built-In Microwave
Fireplace N
Appliance Built-In Range, Oven - Self Cleaning, Dishwasher, Disposal, Built-In Microwave
Heat Source Natural Gas
Laundry Main Floor
Exterior
Exterior Feature Deck(s), Patio(s), Balcony
Parking Features Built In, Garage - Front Entry
Garage Spaces 4.0
Utilities Available Cable TV
Water Access N
Roof Type Pitched,Shingle
Accessibility None
Porch Deck(s), Patio(s), Balcony
Attached Garage 2
Total Parking Spaces 4
Garage Y
Building
Lot Description Cul-de-sac
Story 2
Foundation Concrete Perimeter
Sewer Public Sewer
Water Public
Architectural Style Colonial, Contemporary
Level or Stories 2
Additional Building Above Grade
New Construction N
Schools
School District Washington Township
Others
Senior Community No
Tax ID 18-00198 02-00046
Ownership Fee Simple
SqFt Source Estimated
Security Features Security System
Acceptable Financing Conventional, VA, FHA 203(b)
Listing Terms Conventional, VA, FHA 203(b)
Financing Conventional,VA,FHA 203(b)
Special Listing Condition Standard
Read Less Info
Want to know what your home might be worth? Contact us for a FREE valuation!

Our team is ready to help you sell your home for the highest possible price ASAP

Bought with Barbara Geverd • RE/MAX Preferred - Sewell







