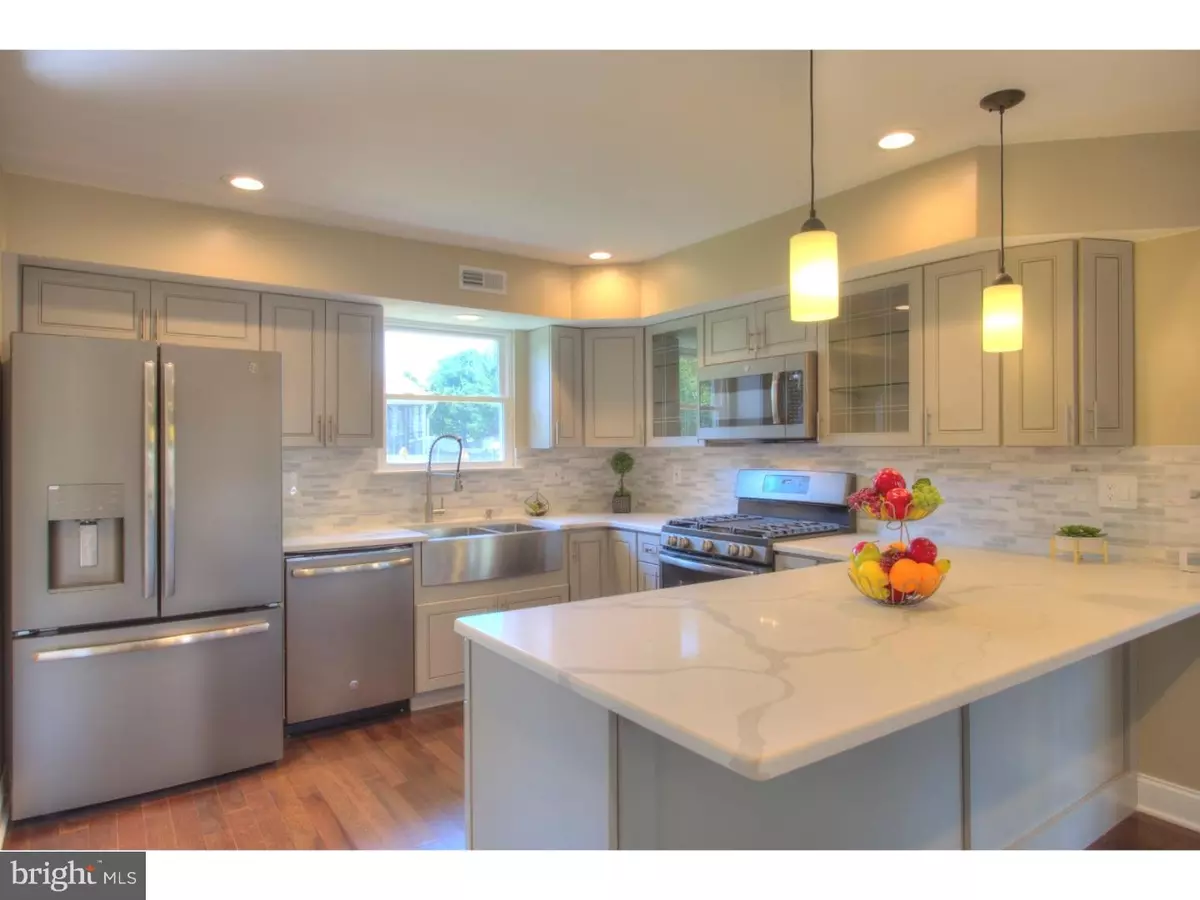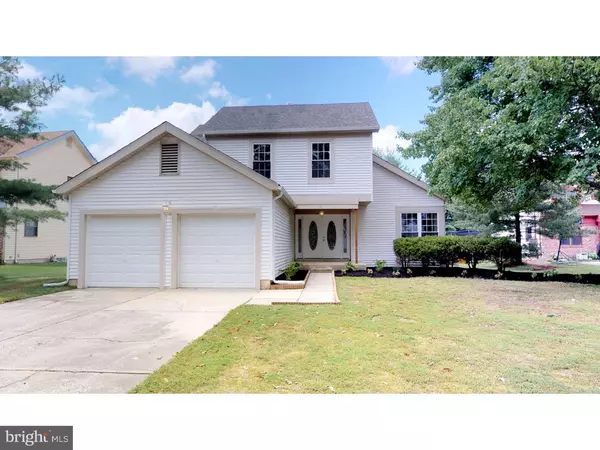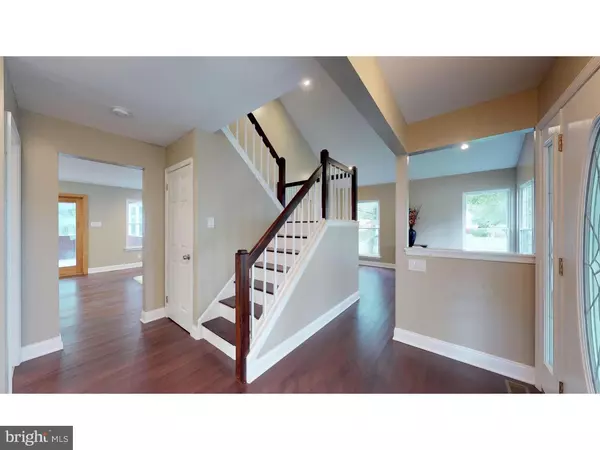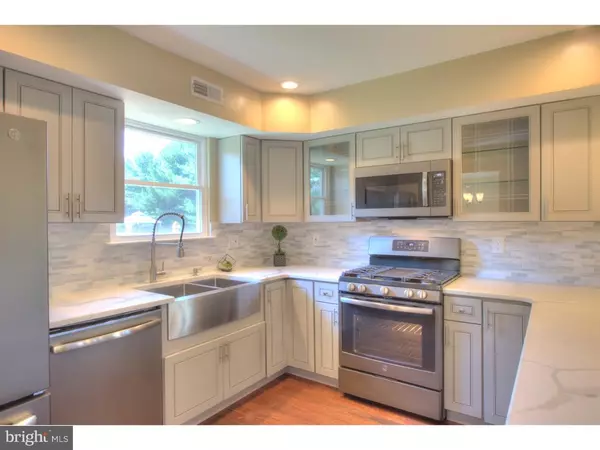$222,000
$234,900
5.5%For more information regarding the value of a property, please contact us for a free consultation.
4 Beds
3 Baths
2,180 SqFt
SOLD DATE : 11/20/2018
Key Details
Sold Price $222,000
Property Type Single Family Home
Sub Type Detached
Listing Status Sold
Purchase Type For Sale
Square Footage 2,180 sqft
Price per Sqft $101
Subdivision Quail Hollow
MLS Listing ID 1002083948
Sold Date 11/20/18
Style Colonial,Contemporary
Bedrooms 4
Full Baths 2
Half Baths 1
HOA Y/N N
Abv Grd Liv Area 2,180
Originating Board TREND
Year Built 1987
Annual Tax Amount $9,289
Tax Year 2017
Lot Size 0.367 Acres
Acres 0.37
Lot Dimensions 80X200
Property Description
Make your appointment, with a new price, this home will not last long on the market. 4 Bedrooms and 2.5 Baths, 2 car garage, full unfinished basement, wonderful fenced in yard with large storage shed, all situated on 1/3 acre lot. This home has been renovated inside and out. Finishes, Fixtures, Appliances, Cabinets, Doors & Hardware, High-Efficiency HVAC, Windows, Roof, Gutters, Fencing are new. As you enter, the warm and inviting foyer is lined with solid Brazilian Oak flooring, which continues throughout the house, and leads into the large Dining Room adorned with large windows to bring in the natural light. The spacious kitchen is fitted out with modern slate appliances and high-end cabinetry that is adorned with quartz countertop and includes an eat-in area and access to the large Sun Room and Back Yard. Adjacent to the kitchen is the family room with a wood-burning fireplace and opens into the Living Room with high cathedral ceiling. A Powder Room and Laundry room completes the first floor. Going up by way of the beautiful main staircase, there is a full bath and three nicely sized bedrooms all evenly accessed from the hallway and all have customized closet storage system. The Master Suite completes the 2nd floor, it has a large walk in closet with customized closet organizer, along with a private full bath with tub.
Location
State NJ
County Camden
Area Gloucester Twp (20415)
Zoning R-2
Rooms
Other Rooms Living Room, Dining Room, Primary Bedroom, Bedroom 2, Bedroom 3, Kitchen, Family Room, Bedroom 1, Laundry, Other
Basement Full, Unfinished
Interior
Interior Features Primary Bath(s), Kitchen - Island, Butlers Pantry, Kitchen - Eat-In
Hot Water Natural Gas
Heating Gas, Forced Air
Cooling Central A/C
Flooring Wood, Tile/Brick
Fireplaces Number 1
Equipment Disposal, Built-In Microwave
Fireplace Y
Appliance Disposal, Built-In Microwave
Heat Source Natural Gas
Laundry Main Floor
Exterior
Exterior Feature Porch(es)
Garage Spaces 5.0
Water Access N
Roof Type Shingle
Accessibility None
Porch Porch(es)
Attached Garage 2
Total Parking Spaces 5
Garage Y
Building
Story 2
Sewer Public Sewer
Water Public
Architectural Style Colonial, Contemporary
Level or Stories 2
Additional Building Above Grade
New Construction N
Schools
School District Black Horse Pike Regional Schools
Others
Senior Community No
Tax ID 15-13701-00010
Ownership Fee Simple
Acceptable Financing Conventional, VA, FHA 203(b)
Listing Terms Conventional, VA, FHA 203(b)
Financing Conventional,VA,FHA 203(b)
Read Less Info
Want to know what your home might be worth? Contact us for a FREE valuation!

Our team is ready to help you sell your home for the highest possible price ASAP

Bought with Mustafa Noor • Long & Foster Real Estate, Inc.







