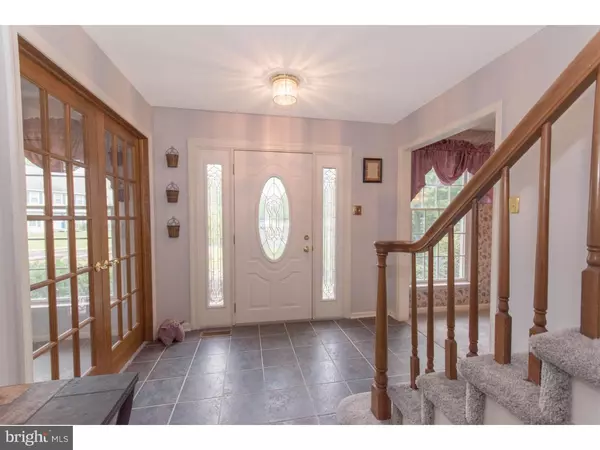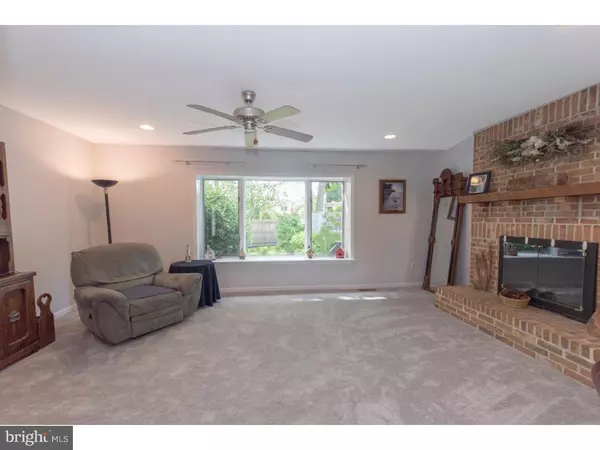$450,000
$454,900
1.1%For more information regarding the value of a property, please contact us for a free consultation.
4 Beds
3 Baths
2,478 SqFt
SOLD DATE : 11/19/2018
Key Details
Sold Price $450,000
Property Type Single Family Home
Sub Type Detached
Listing Status Sold
Purchase Type For Sale
Square Footage 2,478 sqft
Price per Sqft $181
Subdivision Country Hunt
MLS Listing ID 1005274304
Sold Date 11/19/18
Style Colonial
Bedrooms 4
Full Baths 2
Half Baths 1
HOA Y/N N
Abv Grd Liv Area 2,478
Originating Board TREND
Year Built 1988
Annual Tax Amount $6,775
Tax Year 2018
Lot Size 0.310 Acres
Acres 0.31
Lot Dimensions 56X100
Property Description
New and Improved with fresh paint, no wallpaper and looking fabulous!! The entire community is lush and beautiful. 1543 is a well maintained colonial on a quiet cul-de-sac street featuring established gardens and huge trees. Enter the home through the etched glass front door into a large tiled foyer with roomy closet. The open & airy living room connects to the gathering room with a beautiful brick fireplace, custom mantle and bay window overlooking the welcoming rear yard. A hallway leads to a full laundry room, powder room and entry to the basement as well as the over sized dining room, excellent set up for holiday gatherings. The spacious updated kitchen includes an island, upgraded appliances and a breakfast room with vaulted ceiling, skylights, super sized window overlooking the lush yard, and large sliders leading to the rear patio. The full finished basement awaits your game time fun, tv area, exercise area, and plenty of storage space that makes this area the perfect get away. The second floor hosts a main bedroom with large en suite with soaking tub, stall shower, and two windows. The walk-in closet is in a nook that could be used as a dressing room, reading nook, or quiet office. This floor has three additional bedrooms, one with laminate flooring, and hall bath. The outside pleasures of this home make it the perfect year round stay cation. There is an above ground Wilkins pool that has been maintained and upgraded, and a hot tub with a new motor for your year round enjoyment. Thanks in advance for viewing.
Location
State PA
County Bucks
Area Warwick Twp (10151)
Zoning MHP
Rooms
Other Rooms Living Room, Dining Room, Primary Bedroom, Bedroom 2, Bedroom 3, Kitchen, Family Room, Bedroom 1
Basement Full
Interior
Interior Features Kitchen - Eat-In
Hot Water Electric
Heating Heat Pump - Electric BackUp
Cooling Central A/C
Fireplaces Number 1
Fireplace Y
Laundry Main Floor
Exterior
Garage Spaces 2.0
Pool Above Ground
Water Access N
Accessibility None
Total Parking Spaces 2
Garage N
Building
Story 2
Sewer Public Sewer
Water Public
Architectural Style Colonial
Level or Stories 2
Additional Building Above Grade
New Construction N
Schools
Elementary Schools Jamison
Middle Schools Tamanend
High Schools Central Bucks High School South
School District Central Bucks
Others
Senior Community No
Tax ID 51-025-005
Ownership Fee Simple
Read Less Info
Want to know what your home might be worth? Contact us for a FREE valuation!

Our team is ready to help you sell your home for the highest possible price ASAP

Bought with Pamela J. Vollrath • RE/MAX Centre Realtors







