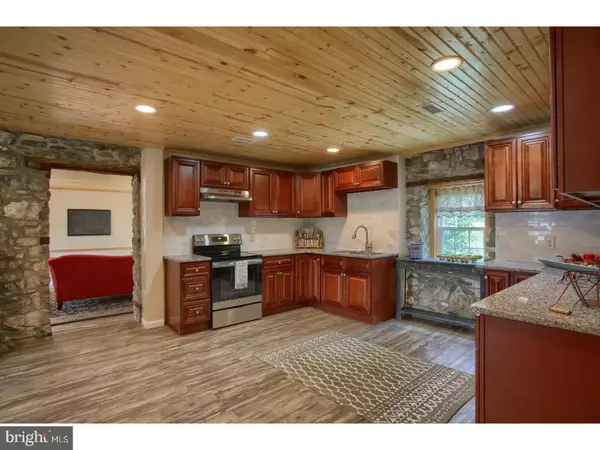$295,000
$298,500
1.2%For more information regarding the value of a property, please contact us for a free consultation.
3 Beds
3 Baths
1,800 SqFt
SOLD DATE : 10/25/2018
Key Details
Sold Price $295,000
Property Type Single Family Home
Sub Type Detached
Listing Status Sold
Purchase Type For Sale
Square Footage 1,800 sqft
Price per Sqft $163
Subdivision None Available
MLS Listing ID 1002017396
Sold Date 10/25/18
Style Farmhouse/National Folk
Bedrooms 3
Full Baths 2
Half Baths 1
HOA Y/N N
Abv Grd Liv Area 1,800
Originating Board TREND
Year Built 1850
Annual Tax Amount $3,903
Tax Year 2018
Lot Size 1.080 Acres
Acres 1.08
Lot Dimensions IRR
Property Description
Beautifully renovated stone farmhouse circa 1850 with new addition completed just this year. The 2-foot thick original stonewalls have been meticulously repointed adding charm and preserving history to the kitchen and living room. The fully remodeled kitchen boasts granite countertops and abundant cabinet space. The master bedroom offers a second-floor porch overlooking the beautiful countryside. The home has been completely renovated including new well, 200 amp electrical service, large 3-ton heat pump/central air conditioning unit, new plumbing and wiring throughout and a walk-up attic as bonus space with multiple use possibilities. The home also has a heated 4-bay garage with second floor workshop/studio. Location, location, location!! This home has it all - the updates and freshness of a new home with the history and character of a stone farm house throughout. Great location! Peaceful tranquil countryside yet within minutes of Rt 78, Bear Creek Resort and the Lehigh Valley. Listing agent is related to seller and has equitable interest in the property.
Location
State PA
County Berks
Area Longswamp Twp (10259)
Zoning RES
Rooms
Other Rooms Living Room, Primary Bedroom, Bedroom 2, Kitchen, Bedroom 1, Laundry, Other, Attic
Basement Partial, Unfinished
Interior
Interior Features Primary Bath(s), Wood Stove, Kitchen - Eat-In
Hot Water Electric
Heating Heat Pump - Electric BackUp, Forced Air
Cooling Central A/C
Flooring Fully Carpeted
Equipment Built-In Range, Dishwasher, Energy Efficient Appliances
Fireplace N
Window Features Energy Efficient,Replacement
Appliance Built-In Range, Dishwasher, Energy Efficient Appliances
Laundry Main Floor
Exterior
Exterior Feature Porch(es)
Parking Features Garage Door Opener, Oversized
Garage Spaces 7.0
Water Access N
Roof Type Pitched,Shingle
Accessibility None
Porch Porch(es)
Total Parking Spaces 7
Garage Y
Building
Lot Description Irregular
Story 2.5
Foundation Stone, Concrete Perimeter
Sewer On Site Septic
Water Well
Architectural Style Farmhouse/National Folk
Level or Stories 2.5
Additional Building Above Grade
New Construction N
Schools
School District Brandywine Heights Area
Others
Senior Community No
Tax ID 59-5472-04-73-4980
Ownership Fee Simple
Acceptable Financing Conventional, VA, FHA 203(b), USDA
Listing Terms Conventional, VA, FHA 203(b), USDA
Financing Conventional,VA,FHA 203(b),USDA
Read Less Info
Want to know what your home might be worth? Contact us for a FREE valuation!

Our team is ready to help you sell your home for the highest possible price ASAP

Bought with Marlene Catalano • Iron Valley Real Estate of Lehigh Valley







